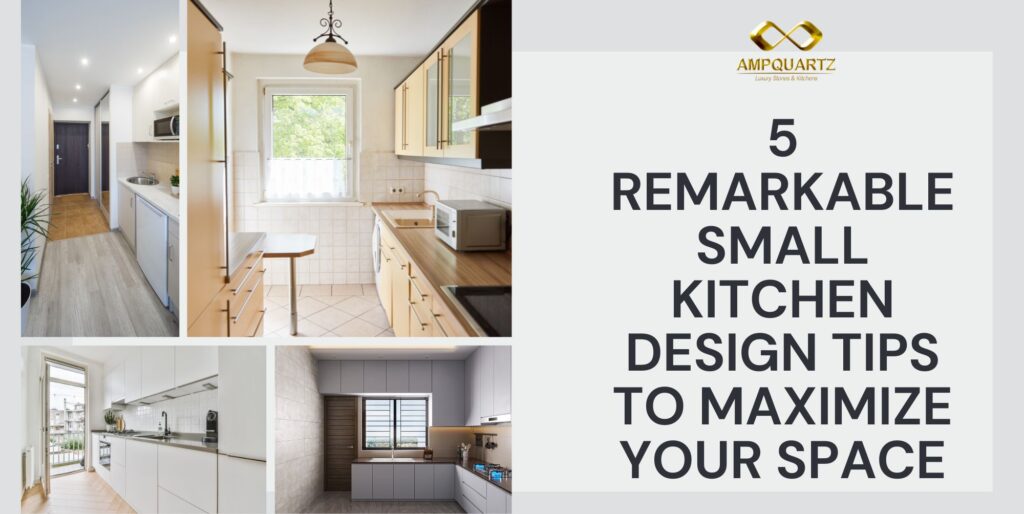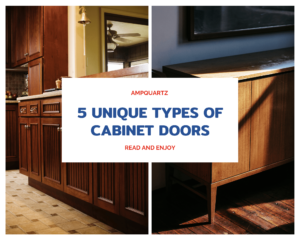“Keluarga Johor, tinggal di apartment bukan alasan dapur tak cantik!” (Johor families, living in an apartment doesn't mean your kitchen can't be beautiful!).
Even with a typical apartment kitchen, you can create a small kitchen design that's both functional and stylish.
Are you searching for small kitchen ideas in 2024 to give your space a fresh look? Ever feel like there's not enough storage space, or your kitchen layout makes it hard to move?
Don't worry; with the right ideas, your kitchen can be the perfect place to whip up delicious rendang or nasi lemak for the whole family.
Let's maximize your space! Imagine a small kitchen layout where everything has its place, your countertops are clear for prepping those family favorites, and the design reflects your love of cooking and your Johor heritage. Here are some areas we can focus on to get you that dream kitchen:
Small Kitchen Design Tips #1 – Maximize Your Space with the Right Layout
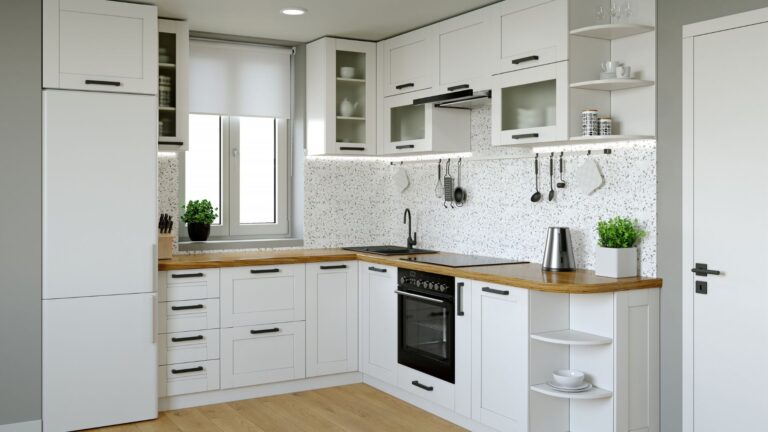
Apartment living doesn't have to mean a cramped kitchen! With the right small kitchen design, you can create a stylish and super functional space. If you're searching for small kitchen ideas in 2024 to upgrade your apartment kitchen, let's explore some innovative solutions, including the best small kitchen layout for your space.
One great option for small kitchens is the galley layout. Imagine your kitchen units lining one or both sides of the space – it's perfect for the long, narrow kitchens common in many apartments. To maximize your small kitchen, think about creating a kitchen work triangle for smooth flow: your sink, hob, and fridge should ideally form a triangle for efficient cooking.
Want more kitchen design tips? A narrow worktop can still provide plenty of prep space if you don't have space for units on both sides.
Consider these ideas to get the most from your space, even if you have limited space in a small L-shaped or small-shaped kitchen design.

Let's explore small kitchen layouts that maximize your space. One excellent choice is a U-shaped kitchen layout. It works beautifully in small kitchens, as it lets you form an efficient work triangle by placing your hob, sink, and fridge on different sides. To maximize a small kitchen with this layout, get clever with your corner space—pull-out interiors are a lifesaver!
Another fantastic option – especially for narrow kitchens common in apartments – is the L-shaped kitchen layout. If you have space, place your taller units (like fridges and tall cabinets) on the shorter end of the L. No window there? It's the perfect spot for your sink! Want even more small kitchen ideas in 2024 for your apartment?
Here are a few extra tips that make a big difference:
- Go Bright: Light colors and good lighting (even small space, small kitchen lighting!) make your kitchen feel bigger.
- Multi-taskers: Choose appliances that serve several functions to save space in your small kitchen design.
- Storage Solutions: Consider pull-out drawers, under-cabinet storage, and even a small kitchen island on wheels!
Small Kitchen Design Tips #2 – Maximize Space by Blending Kitchen & Dining
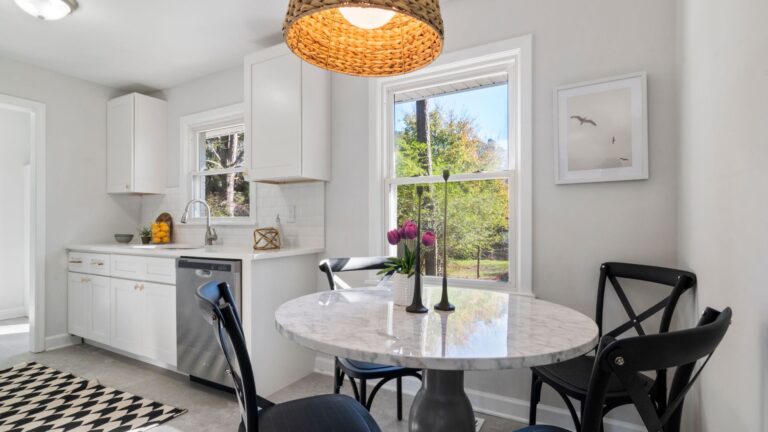
An open kitchen layout can seamlessly blend your dining and kitchen spaces, creating a cohesive and inviting environment perfect for entertaining guests or spending time with family.
This trendy approach breaks down the barriers between your kitchen and dining areas (or even living room!), creating a visually connected and spacious
whole. Imagine whipping up a delicious rendang while still being part of the conversation at the dining table, or helping the kids with homework while keeping an eye on something simmering on the stove.
Open kitchen layouts truly encourage togetherness and connection in your Johor home. Plus, they make the most of your limited space by allowing you to utilize certain areas for multiple purposes.
Need more prep space for cooking? The dining table can double as a temporary workspace.
Guests arrived early? Your living room can comfortably accommodate them while dinner finishes cooking.
Open kitchen layouts are all about smart space utilization and fostering a sense of community in your home.
But the benefits don't stop there! Open kitchen designs can also make entertaining a breeze. Imagine setting out appetizers on your kitchen island while your guests mingle nearby, or having everyone gather around to watch the latest cooking show while you prepare a delicious meal.
Open kitchens naturally create a more inviting and social atmosphere, perfect for those who love to host family and friends. They can also make meal prepping and cleanup a more social affair, transforming what can sometimes feel like chores into fun bonding experiences.
Open kitchen layouts even offer an extra dose of natural light in your kitchen, especially if the adjoining room has a large window. This can make your kitchen feel even more open and airy, which is a huge perk in a smaller space.
And let's not forget the improved flow that open kitchens provide. Imagine easily moving between the kitchen, dining area, and living room – it makes multitasking and keeping an eye on things a breeze!
Small Kitchen Design Tips #3 – Conquer Kitchen Chaos: Maximize Storage
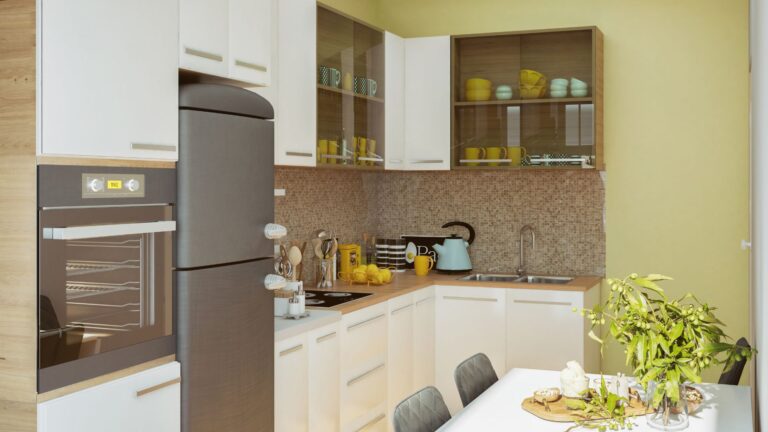
Let's face it: storage can be the biggest battle in a small kitchen. But don't worry!
A kitchen is often the heart of the home, where families gather to create delicious meals and memories together. However, with the hustle and bustle of everyday life, it's easy for the kitchen to become cluttered and disorganized. That's where smart storage solutions come in handy. By utilizing innovative storage options, you can transform your kitchen into a functional and efficient space that is both aesthetically pleasing and practical.
One of the most significant challenges in any kitchen is the limited space available. However, with smart storage solutions, you can maximize the existing space to its fullest potential. From utilizing pull-out drawers to installing adjustable shelving, there are many ways to create more storage space in your kitchen. You can also consider using vertical storage solutions, such as hanging racks or pegboards, to free up valuable counter space.
Another essential aspect of kitchen organization is decluttering. Cluttered countertops and overflowing cabinets not only make it difficult to find what you need but also create unnecessary stress.
By investing in smart storage solutions, you can keep your kitchen clutter-free and make finding the items you need easier. For instance, you can use drawer dividers to keep utensils and cutlery in order or install a lazy susan in your pantry to make accessing your food items more convenient.
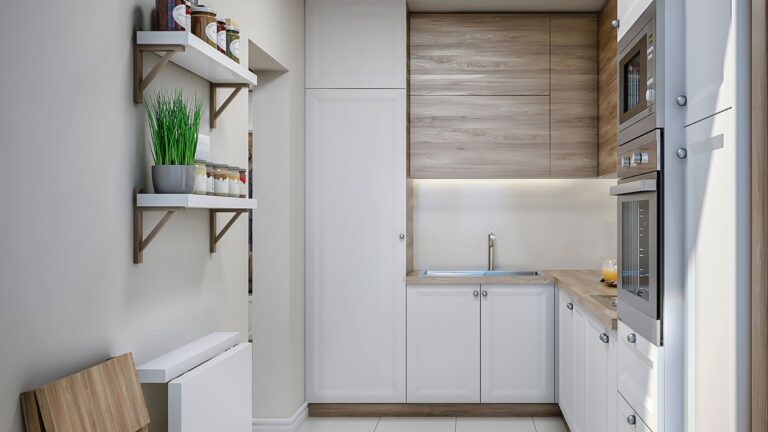
Overall, with smart storage solutions, you can create an organized and efficient kitchen that works for you and your family's lifestyle. By maximizing your space, decluttering your countertops, and utilizing innovative storage options, you can transform your kitchen into a functional and organized haven that you'll love spending time in.
Vertical Victory: One of the best small kitchen design tips is to go vertical! Tall cabinets that reach to the ceiling use every bit of space in your small kitchen, giving you more room for those extra pots, bowls, and non-perishable foods. It also visually elongates the room, making it feel taller.
Open-Up Possibilities: Want to make your small kitchen feel a bit more airy? Consider replacing some of those upper cabinets with open shelving. This is a fantastic solution for items you use daily – grab and go! Plus, open shelves allow you to express your style – beautiful bowls, spice jars, and even a few decorative pieces. Think of them as part of your small kitchen design, not just storage.
Hang It Up: Get creative with wall space! Pegboards and wall-mounted racks in various sizes are perfect for keeping utensils, pans, and other kitchen tools right where you need them while freeing up valuable counter space. It's a great solution if you're wondering how to maximize a small kitchen on a budget!
Here's why these storage ideas are perfect for your house kitchen:
- Smaller Footprints: They use often overlooked vertical and wall areas, not floor space, which is ideal in a small kitchen layout!
- Visual Benefits: Solutions like open shelving and tall cabinets can make your space feel bigger.
- Functionality First: They keep your essentials organized and accessible in a way that works for your cooking style!
Small Kitchen Design Tips #4 – Brighten & Expand Your Space with Lighting Tricks
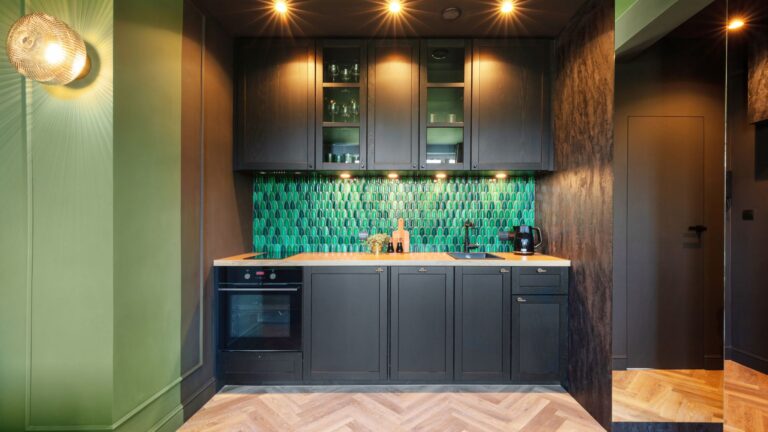
Want to transform your kitchen from cramped to cozy?
Smart lighting is key! A well-designed kitchen lighting scheme not only makes your small kitchen feel brighter and more inviting but also creates a safer, more functional cooking environment. Let's explore some lighting solutions that are perfect for smaller kitchens.
Step 1: Ambient Glow: Start with ambient lighting (think ceiling fixtures) to provide overall illumination. This is the foundation of your lighting plan. Opting for bright, airy lights that spread evenly can instantly make your whole space feel larger – a must for a small kitchen design.
Step 2: Focused on Workspaces: Your kitchen countertops might still feel dim even with good ambient lighting. This is where under-cabinet lighting comes in! LED strips or puck lights tucked under your upper cabinets will chase away shadows on your prep areas, making chopping vegetables and following recipes a breeze. It's one of the best ways to maximize a small kitchen's workspace.
Why It's Great for homeowners in Johor:
- Multifunctional: Good lighting makes your kitchen safer and more visually appealing.
- Space Illusion: Bright, even lighting helps small kitchens feel more expansive.
- Budget-Friendly: Under-cabinet lighting options are available in various price ranges to suit any renovation budget.
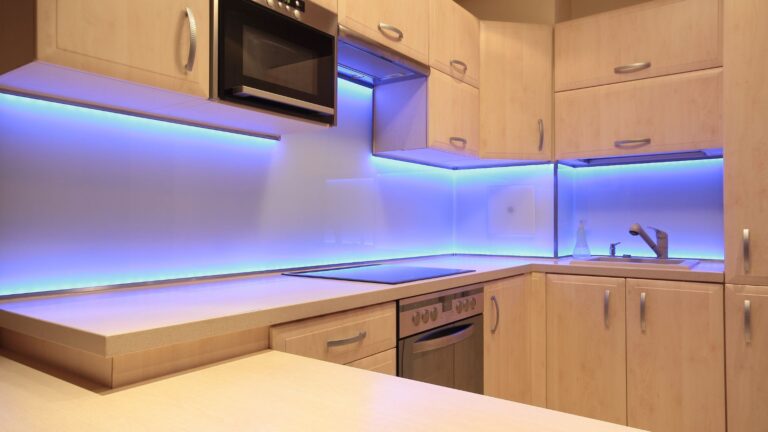
Another effective way to brighten up a small kitchen is to maximize natural light. By positioning your window in the right place, you can allow more sunlight to enter your space, making it appear brighter, more inviting, and more spacious.
Natural light is a valuable resource for any small kitchen. Not only does it provide a healthier and more comfortable environment for cooking and dining, but it can also make your space appear more expansive. Sunlight can help to open up a room, making it feel more airy and less claustrophobic.
When planning the layout of your small kitchen, consider the placement of your window. If possible, try to position it in a way that allows the most sunlight to enter. This might mean rethinking the location of your sink or stove or even considering the installation of a skylight.
Of course, maximizing natural light is not always possible in every kitchen. If you are not able to reposition your window or install a skylight, there are still other ways to brighten up your space. Consider using light-colored paint or reflective surfaces to bounce sunlight around the room, or invest in energy-efficient light fixtures that mimic natural light.
Regardless of the specific approach you take, the key is to prioritize natural light in your small kitchen design. By doing so, you can create a brighter and more welcoming environment that you'll enjoy cooking and dining in.
Small Kitchen Design Tips #5 – The Secret to Spaciousness: Cabinet Color
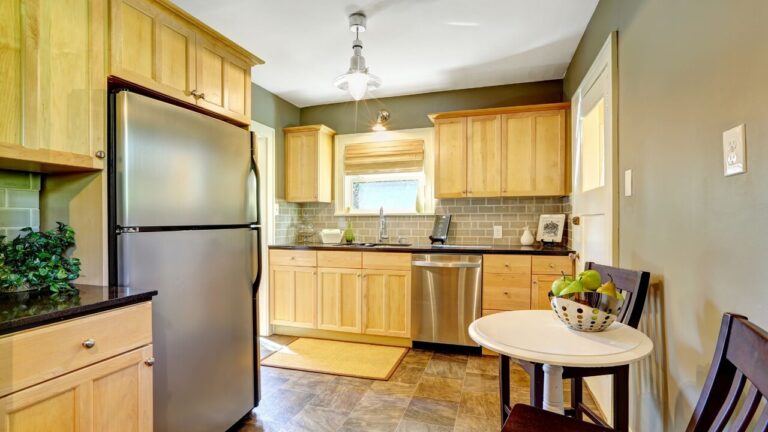
Ready to add a touch of personality to your small kitchen design?
The color of your kitchen cabinets makes a HUGE difference! Choosing the right shade can transform your kitchen, making it feel bigger, brighter, and more stylish. Here's why light colors are your best friend in smaller spaces…
The Power of Light: Neutral cabinet colors (soft whites, creams, and light grays) are fantastic for maximizing a small kitchen design. They reflect light, tricking the eye into seeing a more open and airy space. Plus, lighter tones provide a timeless look that blends effortlessly with various design styles. Want a small kitchen makeover that won't go out of style? This is it!
Why White Reigns Supreme: There's a reason white kitchen cabinets are the classic choice for small kitchen ideas in 2024 and beyond! They offer unbeatable brightness that makes your whole kitchen feel open and clean. White also has chameleon-like powers, pairing beautifully with virtually any accent color or countertop choice. Need flexibility during your renovation or down the line? White cabinets have you covered.
Perfect for Your Kitchens:
- “Feels Bigger”: Lighter colors trick the eye into perceiving more space, ideal for smaller kitchens.
- Bright and Beautiful: They help counteract any lack of natural light and make your kitchen inviting.
- Versatile Style: These colors work with everything, from traditional Johor decor to modern trends.

When it comes to choosing the color of your kitchen cabinets, you might want to consider soft pastel hues. By using light blues and greens, you can add visual interest to your space while maintaining a light and airy ambiance, creating a calm and inviting atmosphere. If you're not a fan of a single color, you can use two-tone cabinets to add visual interest.
You can experiment with a lighter color for the upper cabinets and a darker shade for the lower cabinets. This way, you can add depth to the design while keeping the space bright and welcoming.
Small kitchen storage challenges are a common problem, but with clever solutions, you can maximize your space and finally banish clutter! Let's explore some easy and stylish ways to squeeze extra storage out of every corner of your kitchen.
Think Upwards: Don't let that precious vertical space go to waste! The area above your cabinets is prime storage for things you use less often (holiday platters, etc.) – add baskets for easy access. Could you squeeze in shelves under the sink or along the sides of appliances? Hooks and racks on walls turn even little nooks into storage zones for utensils, mugs, and more!
Furniture Powerhouses: Seek out pieces that do double duty! A kitchen island serving as a dining nook is a game-changer in a small kitchen design. Benches with hidden storage compartments? Absolutely! Look for carts that add both prep space AND storage. A small kitchen's best friend is anything collapsible (think fold-down table).
Two-Toned Cabinets: Light colors are great for small kitchens, but a little contrast adds style! Consider two-tone cabinets – lighter uppers and darker lower cabinets – to add depth and interest. This on-trend look keeps the space bright while adding a chic touch.
Why these tips are perfect for your kitchen?
- Adaptable to Any Space: These solutions work in various typical Johor apartments and kitchens.
- Budget-Friendly: Many of these storage ideas are DIY-able or use affordable finds.
- Style AND Function: You won't sacrifice your small kitchen design vision while gaining storage!

