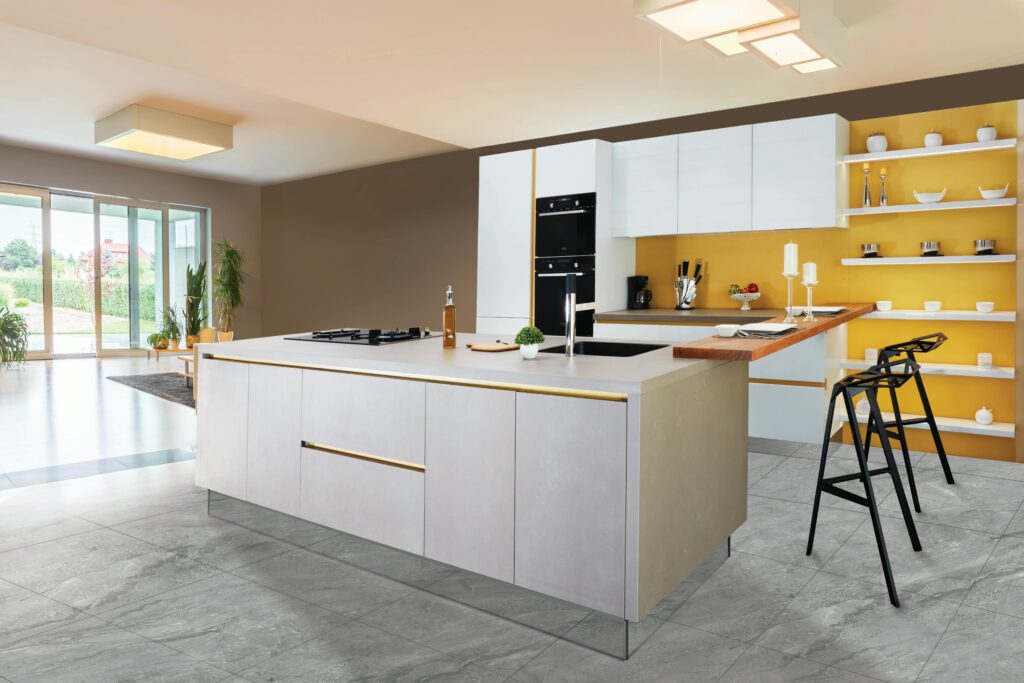Small kitchen design is becoming increasingly popular in Malaysia as more people opt to live in compact homes such as apartments or condominiums. If you're struggling to find a kitchen design that can be incorporated into your limited kitchen space, you're not alone.
As the saying goes, the kitchen is the heart of the home. It's where you prepare meals, enjoy them with your loved ones, and engage in casual conversations with your guests. The kitchen is one of the most frequently used spaces in our homes, making it a core area that deserves special attention.
However, having a small kitchen can sometimes limit your creativity when designing the space. Finding the best concept, cabinets, furniture, and appliances that suit a compact kitchen can be daunting. To help you navigate this challenge, this article will showcase Malaysia-inspired design ideas that are perfect for your small kitchen.
Best Small Kitchen Design Malaysia #1: Embrace Natural Colors
Natural color palettes have never gone out of style and remain a timeless choice for kitchen design. The best natural colors you can choose and combine for your kitchen include white, grey, black, sandstone, and olive. However, there are no strict limitations when it comes to selecting the perfect colors for your kitchen.
You can mix and match colors according to your preferences and tastes, as long as the kitchen feels right to you. Remember that natural colors can create a more spacious effect in your kitchen. This is highly recommended in Malaysia, where greenery is abundant, especially in rural areas. By incorporating natural colors, your kitchen can seamlessly blend with the country's overall theme.
Best Small Kitchen Design Malaysia #2: Welcome Natural Light
Natural light not only benefits humans and living beings but also proves to be one of the most significant elements in creating a sophisticated interior. This is especially important for people living in apartments and condominiums in Malaysia, where natural light is often preferred over artificial light. Malaysians are accustomed to high temperatures, as the country only experiences two seasons, neither including winter.
Natural light helps make your kitchen appear bigger, more spacious, and less crowded. Therefore, choosing the right blinds and lights to illuminate your kitchen is crucial, as incorrect lighting can make your kitchen too bright and difficult to use. You can experiment with ceiling torches or hanging lamps to create a natural lighting ambiance for the evening.
By embracing these small kitchen design ideas tailored to the Malaysian context, you can transform your compact kitchen into a functional, inviting, and stylish space that reflects the heart of your home.
Best Small Kitchen Design Malaysia #1: Combine Natural Colors
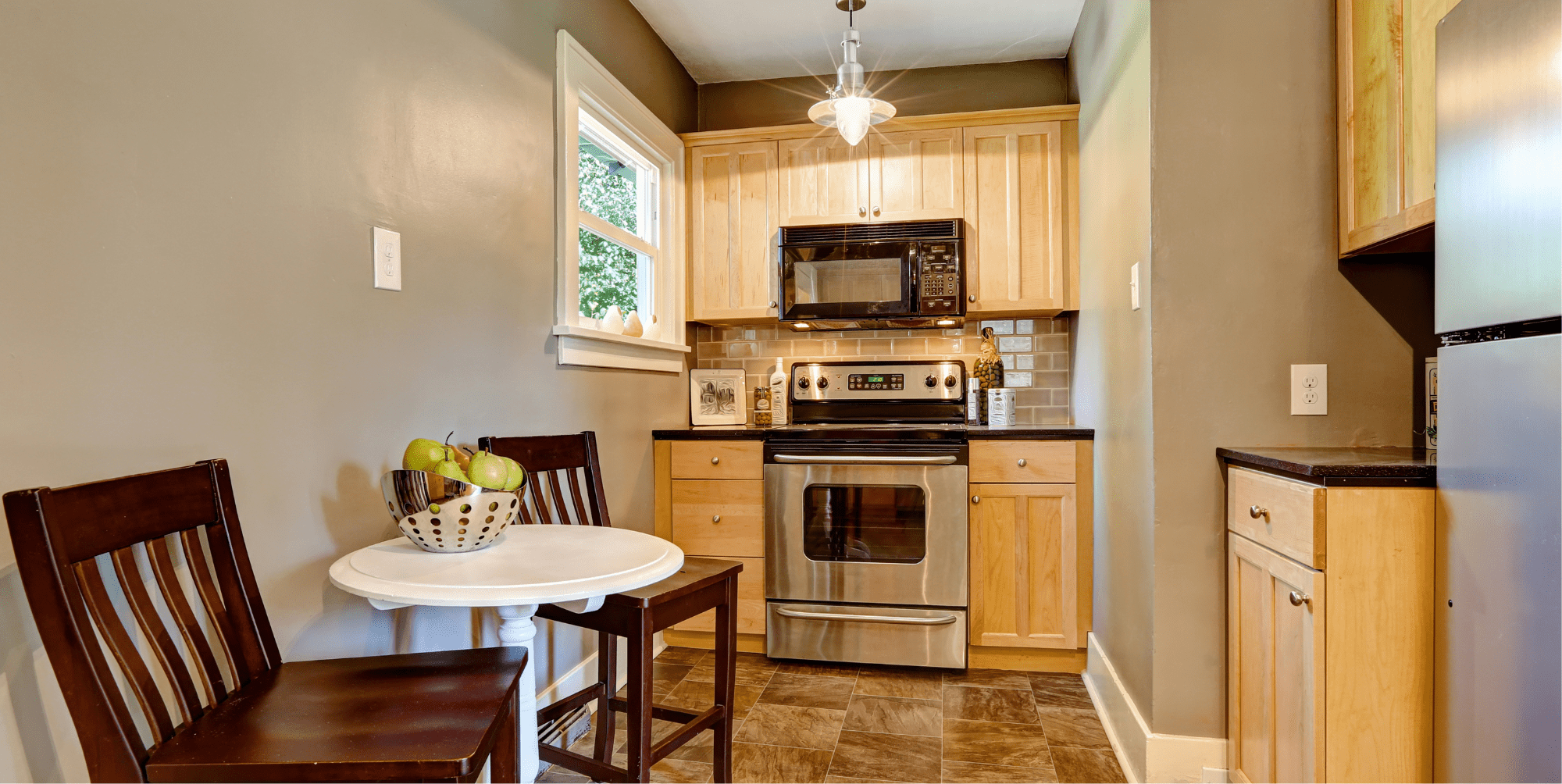
The natural colors concept has not gone wrong and always remains timeless. The best natural color palettes you could pick and combine for your kitchen are white, grey, black, sandstone, and olive. However, in fact, there is actually no limit to deciding the best color for your kitchen.
You can combine with any color according to your preferences and tastes, it is as long as the kitchen feels right to you. But do note that you should always pick the natural colors to create a more spacious effect in your kitchen. You may even find that having a natural color can give you a greenish feel and it may actually be eco-friendly. It is highly recommended in Malaysia as there is more greenery than buildings in the rural side of Malaysia, which makes the kitchen fits the theme of the country.
Best Small Kitchen Design Malaysia #2: Welcome the Light
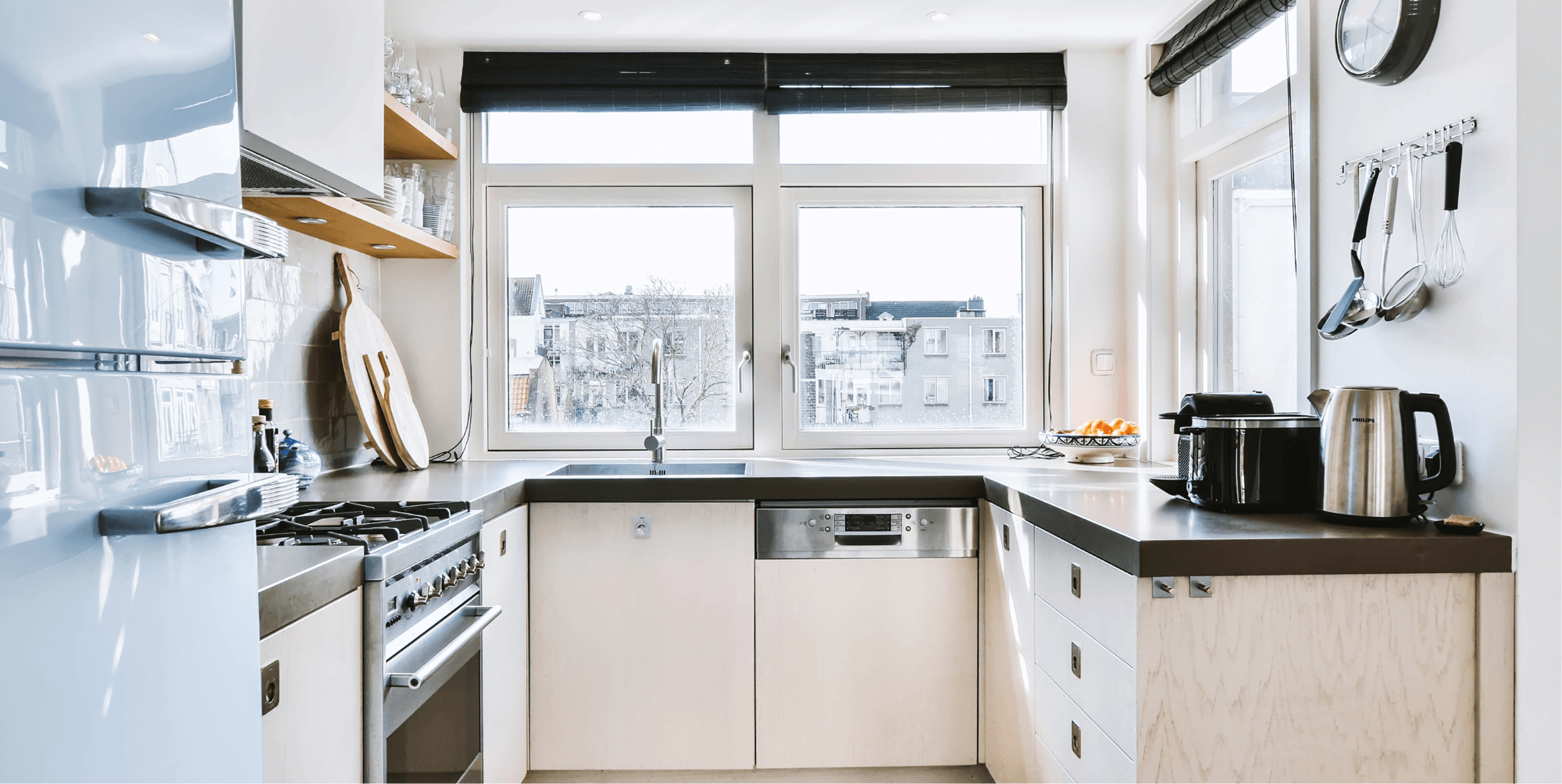
Natural light does not only benefit humans and living beings but also proven as one of the significant elements of making the interior more sophisticated. It is highly recommended for people who live in apartments and condominiums in Malaysia as they would rather have natural light in their houses than artificial light. People in Malaysia are used to the high temperature as it only consists of 2 types of seasons that definitely do not include winter.
Natural light helps make the kitchen look bigger, spacious, and less crowded. Therefore, choosing the right blinds and lights to lighten your kitchen is crucial, as the wrong lighting may cause your kitchen to be too bright and hard to utilize. You can experiment with ceiling torches or hanging lamps to create natural lighting for the night.
Best Small Kitchen Design Malaysia #3: Minimalist
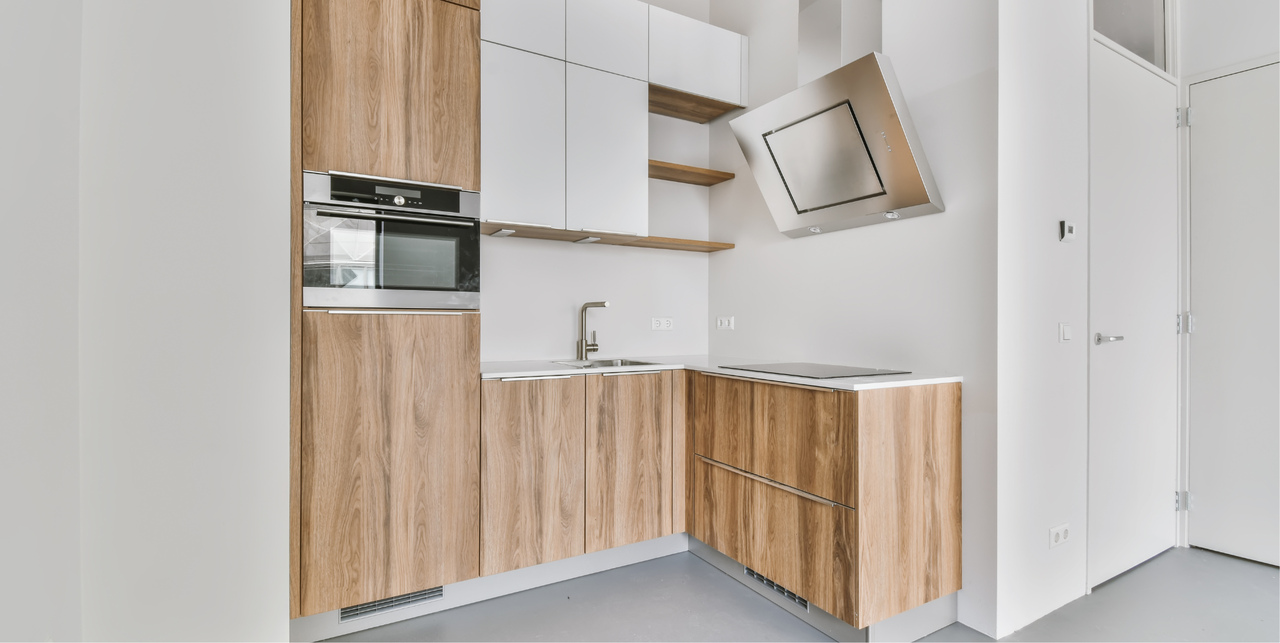
Minimalism is a growing trend in small kitchen design in Malaysia, coinciding with the increasing number of people living in compact homes. Applying a minimalist concept to your small kitchen can help create a sense of spaciousness and reduce clutter. One of the key advantages of a minimalist kitchen is easier maintenance, as there are fewer items to clean and organize.
When adopting a minimalist approach, it's essential to be mindful of every accessory you introduce into your kitchen to prevent it from feeling cramped. Each item should serve a purpose and contribute to the overall functionality and aesthetics of the space.
In minimalist interior design, natural colors play a crucial role in creating a clean and tidy ambiance. By incorporating colors such as white, grey, or soft neutral tones, you can enhance the sense of openness and tranquility in your small kitchen. These colors also reflect light, making the space appear brighter and more inviting.
One of the benefits of this small kitchen design in Malaysia is its long-lasting appeal, thanks to the proper maintenance provided by experts. The cost of maintaining a minimalist kitchen is relatively low compared to other kitchen styles, as the focus is on keeping the number of appliances and accessories to a minimum. This makes it an ideal choice for those who don't frequently cook at home or prefer a clutter-free environment.
When implementing a minimalist kitchen design, it's important to prioritize quality over quantity. Invest in high-quality, durable materials and appliances that will stand the test of time. This approach not only ensures the longevity of your kitchen but also contributes to its overall aesthetic appeal.
Additionally, consider incorporating clever storage solutions to keep your kitchen organized and streamlined. Hidden storage, such as pull-out pantries or drawer organizers, can help you maximize space while maintaining the minimalist look.
By embracing a minimalist concept in your small kitchen design, you can create a functional, stylish, and low-maintenance space that perfectly suits your lifestyle and the growing trend of compact living in Malaysia.
Best Small Kitchen Design Malaysia #4: Maximize Storage
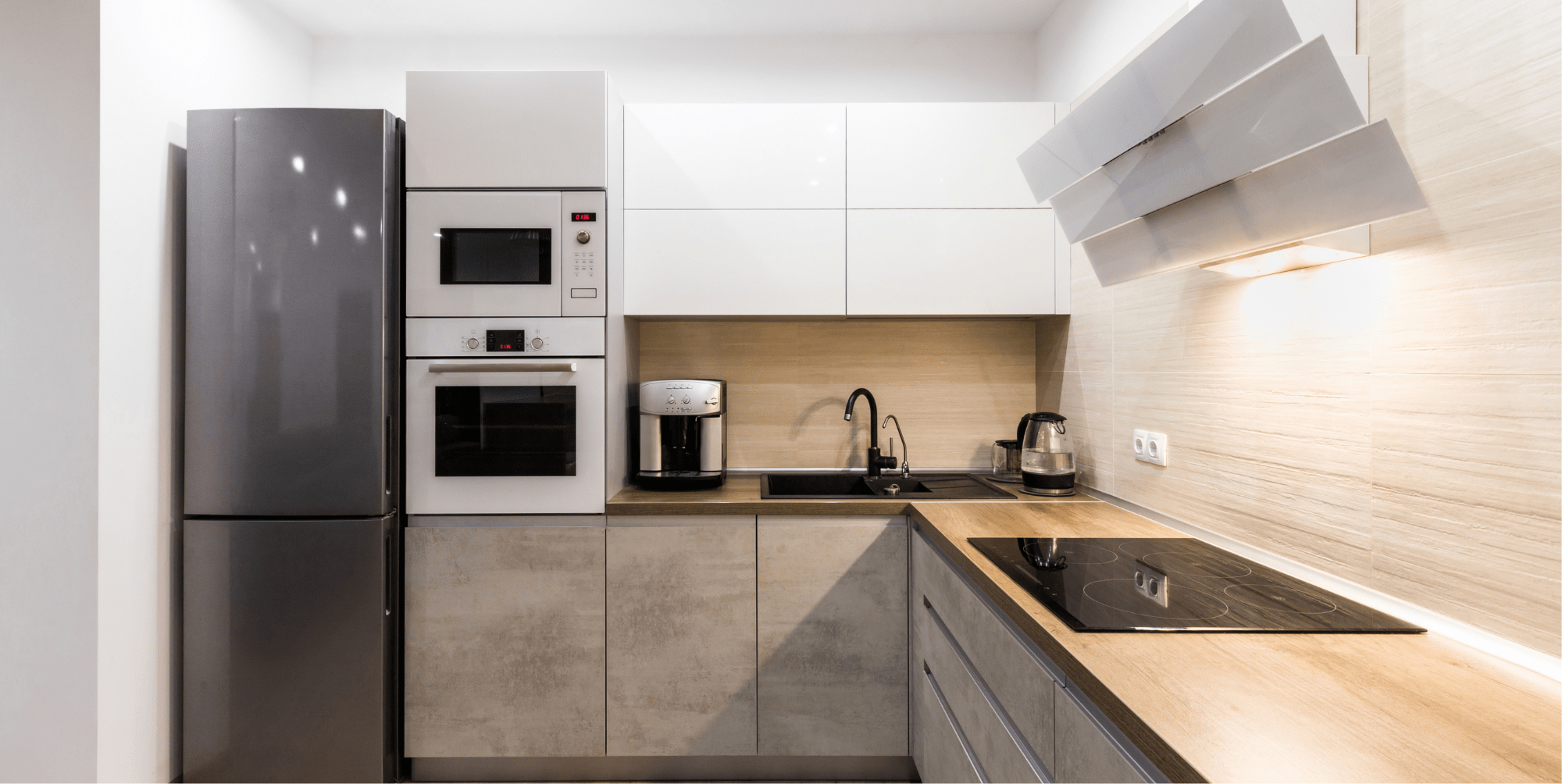
Maximize storage is a small kitchen design Malaysia that does not pursue beauty but functionality. The choice of the precise kitchen cabinet design is very crucial in order to make the space to be highly functional. It is highly recommended to people that do not care much about beauty, as maximum storage will sometimes deny certain styles in order to gain the most work done.
Every drawer, storage, and rack you want must have its purpose and function to fit all of your kitchen appliances and cooking essentials into your cabinets. This kitchen design was highly chosen as it gives a clean look to your overall interior, and serves its duty as a kitchen.
Best Small Kitchen Design Malaysia #5: L-Shaped Kitchen Cabinet
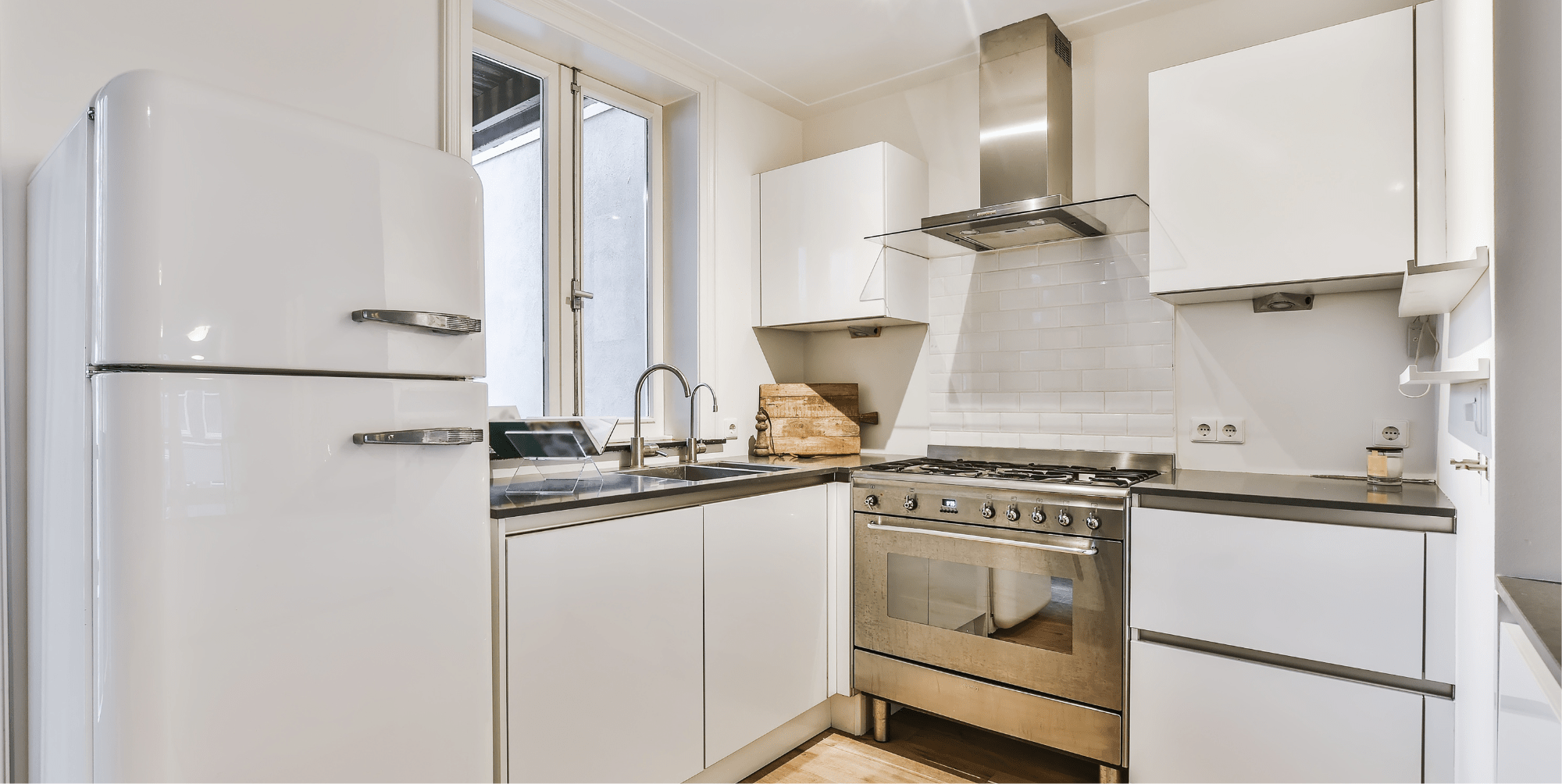
The L-shaped cabinet is a popular choice among the various kitchen cabinet types available, and for good reason. This design is particularly well-suited for smaller kitchens, as it optimizes limited space while allowing multiple cooks to work simultaneously. Adopting an L-shaped layout allows you to create an open and efficient kitchen that feels spacious and inviting, even in a compact area.
One of the primary advantages of the L-shaped kitchen design is its ability to make your kitchen appear more expansive and roomy. By positioning the cabinets and appliances along two adjacent walls, this layout frees up valuable floor space, creating a sense of openness and flow. This openness enhances the visual appeal of your kitchen and makes it more comfortable and functional for cooking and entertaining.
Many homeowners in Johor who have embraced this small kitchen design have reported that it significantly improves their cooking experience compared to traditional side kitchens. The L-shaped layout streamlines the cooking process by making accessing essential supplies and ingredients effortless. With a simple turn to either side, you can easily reach the required substances, minimizing the need for excessive movement and making your cooking routine more efficient and enjoyable.
In addition to its practical benefits, the L-shaped cabinet design is highly versatile and can be adapted to suit various kitchen styles and preferences. Whether you prefer a modern and sleek look or a more traditional and cozy feel, this layout can be customized with a wide range of materials, colors, and finishes to match your desired aesthetic.
If you're considering a kitchen renovation or designing a new home in Malaysia, the L-shaped cabinet is a kitchen cabinet type worth exploring. By embracing this small kitchen design, you can transform your limited space into a spacious, efficient, and inviting heart of your home, where cooking and gathering becomes a pleasure.
Efficient & Open: L-Shaped Kitchen Cabinets for Small Spaces in Malaysia
The L-shaped kitchen cabinet design is popular among Johor homeowners, particularly those with smaller kitchens who want to optimize their space without sacrificing functionality or style. This versatile layout is well-suited for compact kitchens found in apartments or condominiums, as it allows for efficient use of space while accommodating multiple cooks.
One of the primary advantages of the L-shaped design is its ability to create an open and spacious feel, even in a limited area. By positioning the cabinets and appliances along two adjacent walls, this layout frees up valuable floor space, resulting in a more comfortable and roomy cooking environment. The openness of the design also promotes better traffic flow, making it easier for multiple people to navigate the kitchen without feeling cramped or confined.
In addition to its space-saving benefits, the L-shaped kitchen cabinet design is renowned for its practicality and efficiency. With the work triangle (the area between the sink, refrigerator, and stove) condensed within the L-shape, cooks can easily access all the necessary supplies and appliances without traveling far. This streamlined arrangement minimizes wasted movement and enhances the overall cooking experience, making meal preparation a breeze.
The L-shaped layout also offers ample countertop space, essential for food preparation and other kitchen tasks. The corner area, where the two legs of the “L” meet, can be optimized with clever storage solutions like lazy Susans or pull-out shelves, ensuring no unused space.
The L-shaped cabinet layout is an excellent choice for those seeking a small kitchen design in Johor that perfectly balances practicality, openness, and efficiency. By embracing this design, homeowners can transform their compact kitchens into functional and inviting spaces catering to their cooking needs while maintaining spaciousness and style.

