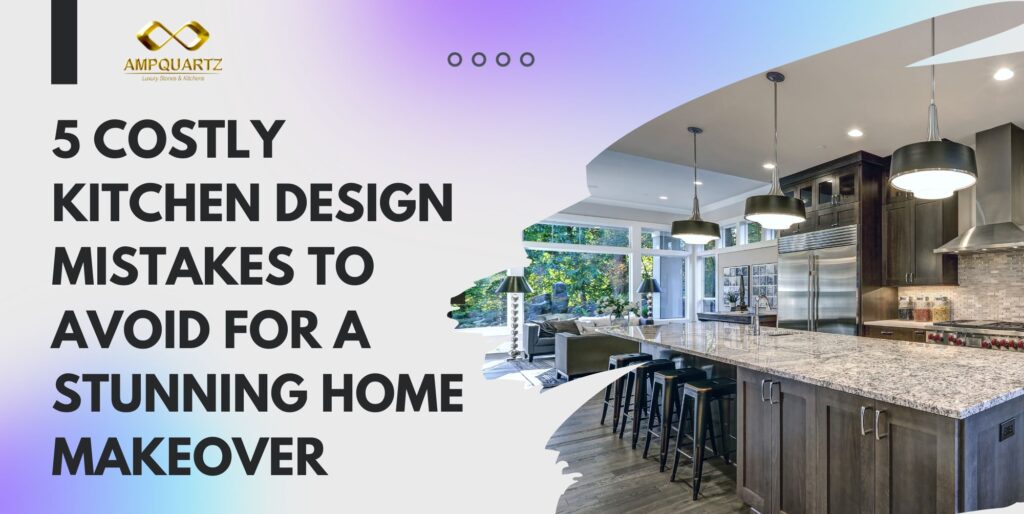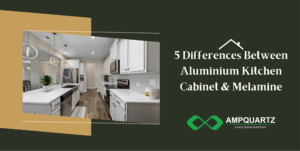You definitely will face challenges during the design process of your kitchen space. If any errors make, it will affect the functionality and aesthetics of the space. Your dream kitchen will be destroyed if you don't avoid the mistakes.
Whatever decision you make will have be shown on the final result. You want to do all the best to avoid making the same mistakes that are homeowners made. In this article, we will explore the mistakes that you should avoid. You will be able to design your dream kitchen if you keep it in mind.
Kitchen Design Mistakes To Avoid #1 - Poor Planning And Layout
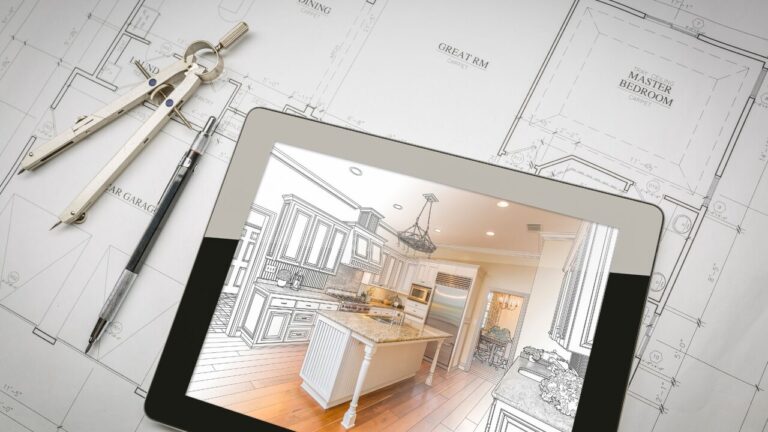
You need to have a proper plan first before you start your kitchen renovation. However, many homeowners overlook the planning part. Poor planning and an inadequate layout can affect the functionality and the aesthetics.
When designing the kitchen layout, it should have a smooth workflow. You should be able to reach the things you need to use. The “kitchen work triangle . It simply refers to the stove, refrigerator, and sink should be nearby each other. Other tasks, such as food preparation, storage, and washing machines.
If you don't plan your layout properly, you and your family members won't be able to walk about smoothly in the area. You should leave enough space between counters and appliances to ensure a seamless flow. You need to include your storage space as you plan your kitchen design. You will have problem if there are insufficient storage and counter space.
Your things will be in a mess, affecting your workflow when there's insufficient storage space. Find storage solutions according to your needs, such as having a mix of cabinets and drawers. You should also maximizes counter space.
Kitchen Design Mistakes To Avoid #2 - Poor Lighting
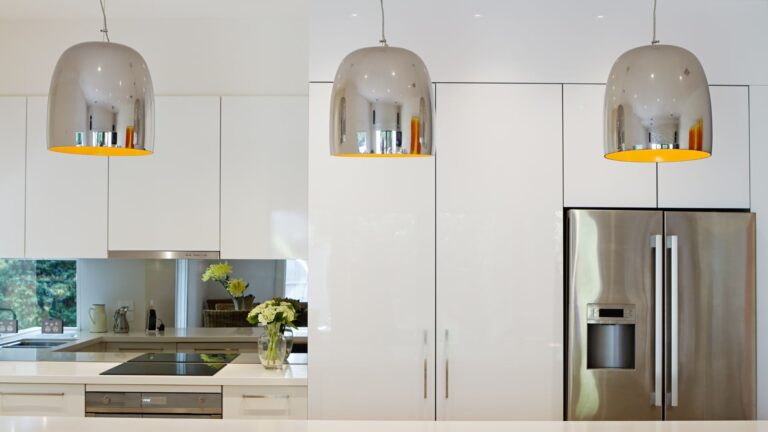
You should also have proper lightings for your kitchen. With poor lighting, you won't be able to prepare your meals efficient. But unfortunately, many homeowners neglects the proper arrange of the lighting.
A kitchen is one of the busiest place in a home. Proper lighting helps you to prepare your meal efficiently and safely. Adequate lighting can brighten up the entire space. Consider getting lights that focused on specific work areas.
Consider maximizing the natural light in kitchen spaces. You can maximize it with windows. Using open floor plans helps to create a brighter space. With the help of natural light, you can reduces the need for artificial lighting.
Selecting the right fixtures and bulbs also plays a part. LED lights are more energy-efficient and their lifespan are longer. It's a good choice for the kitchen. You can also consider dimmer switches. Adjust the brightness according to your need.
Kitchen Design Mistakes To Avoid #3 - Getting The Wrong Size Appliances And Cabinets
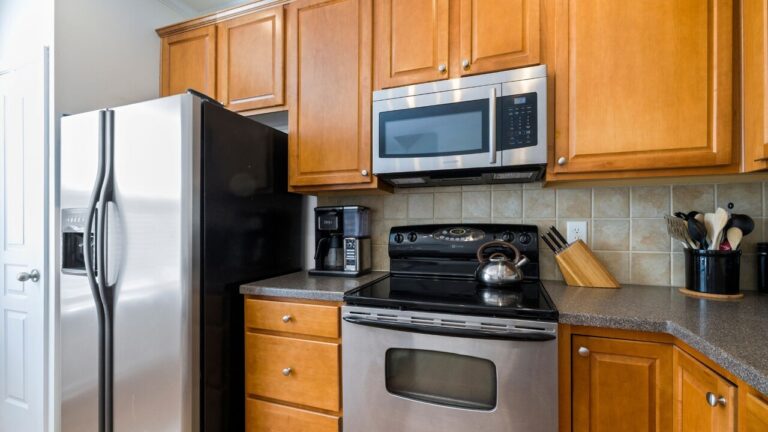
You wouldn't want to buy appliances that can't fit into your space. It will be a wrong decision to buy incorrectly sized appliances. It can affect the workflow in your kitchen and also the aesthetic. Measure the accurate measurement of the space available for your kitchen appliances, ensure the size the of your appliances can fit into the space.
Wrong appliance sizes can affect the aesthetic of your kitchen design and the efficiency. Appliances that are too big can make your space cramped, making it difficult for you to move about. Also, causing you problem to use the appliances. Smaller appliances may leave gaps in between your countertop and appliances. Also, you may not be able to maximize the space.
Kitchen cabinets is a storage space for your kitchen and can enhance the cabinet design. Too large can make the kitchen feel cramped, too small might not have enough space for you to store your things.
Ensure the measurements are accurate before you buy your appliances and cabinets for the space. When measuring, do include the width, depth, and height. It should fit well in your kitchen layout.
Kitchen Design Mistakes To Avoid #4 - Inadequate Or Improperly Placed Outlets
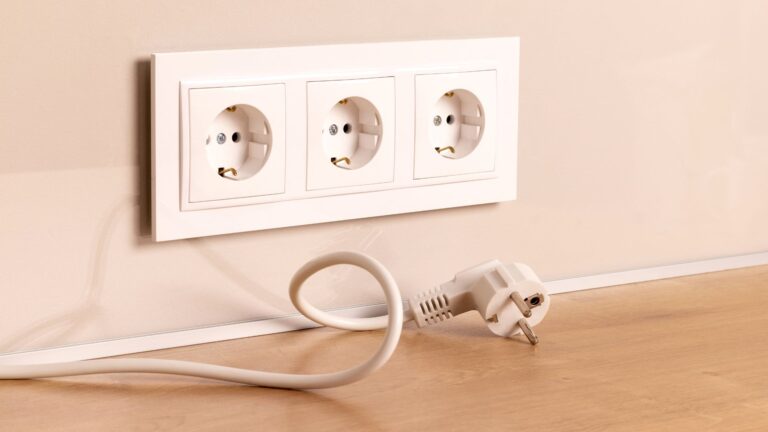
There will be plenty of appliances and gadgets in your kitchen space. The outlets in the kitchen should have enough to use. Also, ensure you install the outlets near the appliances that need to use it. It creates a more functional kitchen.
Many homeowners often find they lack of outlets after they place all their appliances. It can cause frustration. It can be inconvenience and affect the functionality of your kitchen.
Many appliances will place on the countertops or near it, consider placing some outlets along the countertops. Placing a few outlets allows you to access the power source easily, allowing you to use your kitchen gadgets and appliances at them same time.
Kitchen Design Mistakes To Avoid #5 - Forgetting Functionality Over Aesthetics
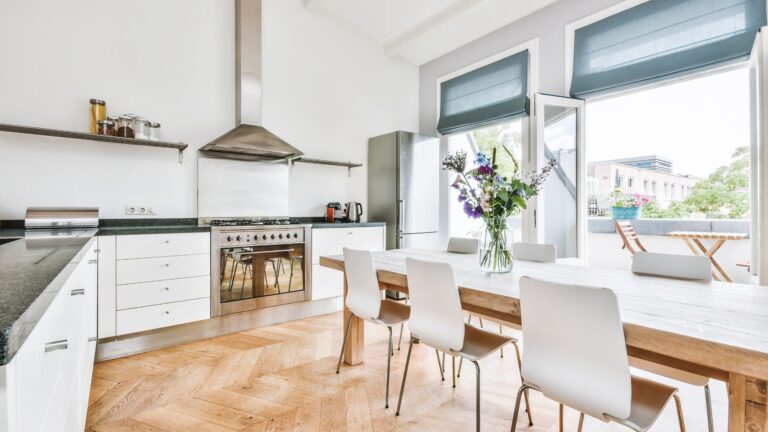
Optimizing Your Kitchen Layout for Efficiency and Comfort
Who doesn't want a beautiful kitchen? But, will it be a functional one? If you focus on aesthetics only, you kitchen may look stunning, but it may not be functional. You need ensure your kitchen look nice and also functionable.
When designing your kitchen, consider if there will be an impact on the functionality. For example, your kitchen cabinet should have enough space to store your things. It should also complement your kitchen design.
Same for the kitchen appliance. When choosing one for your space, prioritize on the functionality first, before deciding on the visual appeal. Find the right storage solution to optimize your space. It can contribute to your kitchen.
To enhance the visual appeal, choose the design elements for your countertops and cabinets that complement your kitchen style. Look for durable materials and apply finishes that suits your kitchen design. It will add an elegance to your space without compromising the functionality.
Proper appliance placement is a critical factor in achieving both functional efficiency and aesthetic appeal in a kitchen. It's essential to avoid situating the stove or oven directly next to the refrigerator or dishwasher, as this can impact their functionality and overall convenience.
Embracing the concept of the “kitchen work triangle,” which optimizes the distance between the stove, sink, and refrigerator, contributes to a more streamlined workflow. Additionally, ensuring that appliances are easily accessible and do not obstruct traffic flow within the kitchen enhances the overall usability of the space.
Ergonomics is another pivotal consideration in kitchen design, as it directly influences the comfort and ease of daily tasks. Attention to details such as countertop height, cabinet depth, and the placement of handles and knobs is crucial.
A well-designed kitchen minimizes strain on the body during routine activities. To achieve an optimal layout that prioritizes comfort and usability, it is advisable to consult with a professional who can provide expert guidance in aligning the kitchen's design with ergonomic principles.

