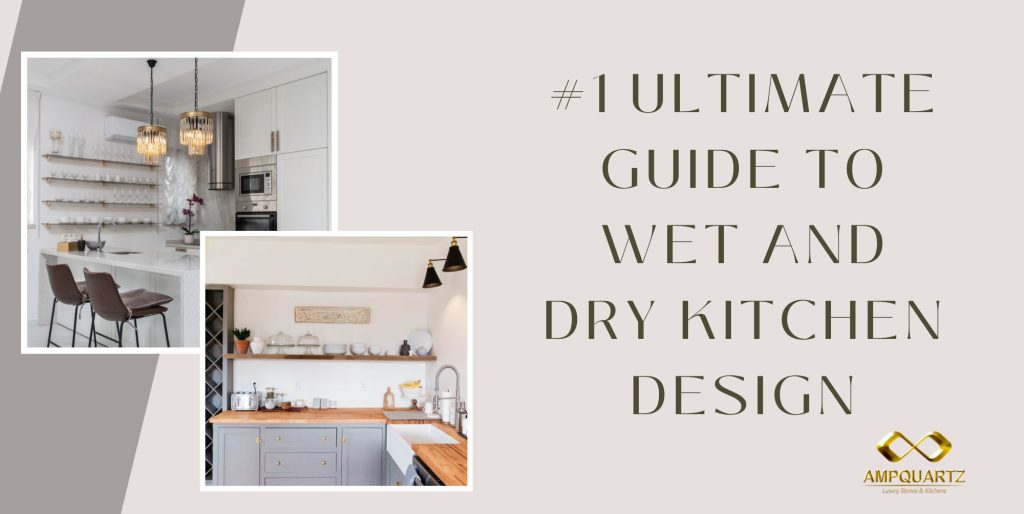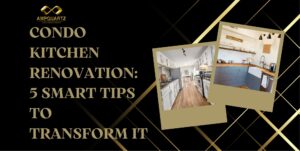This innovative approach offers a multitude of benefits:
- Reduced Cooking Odors: No more lingering food smells throughout your house! The wet area, dedicated to heavy cooking, keeps those aromas contained.
- Enhanced Functionality: Separate zones allow for dedicated spaces for food preparation (dry) and cooking (wet). This streamlines workflow and reduces clutter in each area.
- Relaxing Atmosphere: Imagine a dry kitchen free from the heat and mess of cooking. This space becomes a haven for meal prep, socializing, or simply enjoying a cup of coffee.
Intrigued? Planning a wet and dry kitchen requires careful consideration of size, placement, and design. Let's delve into the various design concepts you can explore to create your dream kitchen!
What Is The Difference Between Wet And Dry Kitchen?
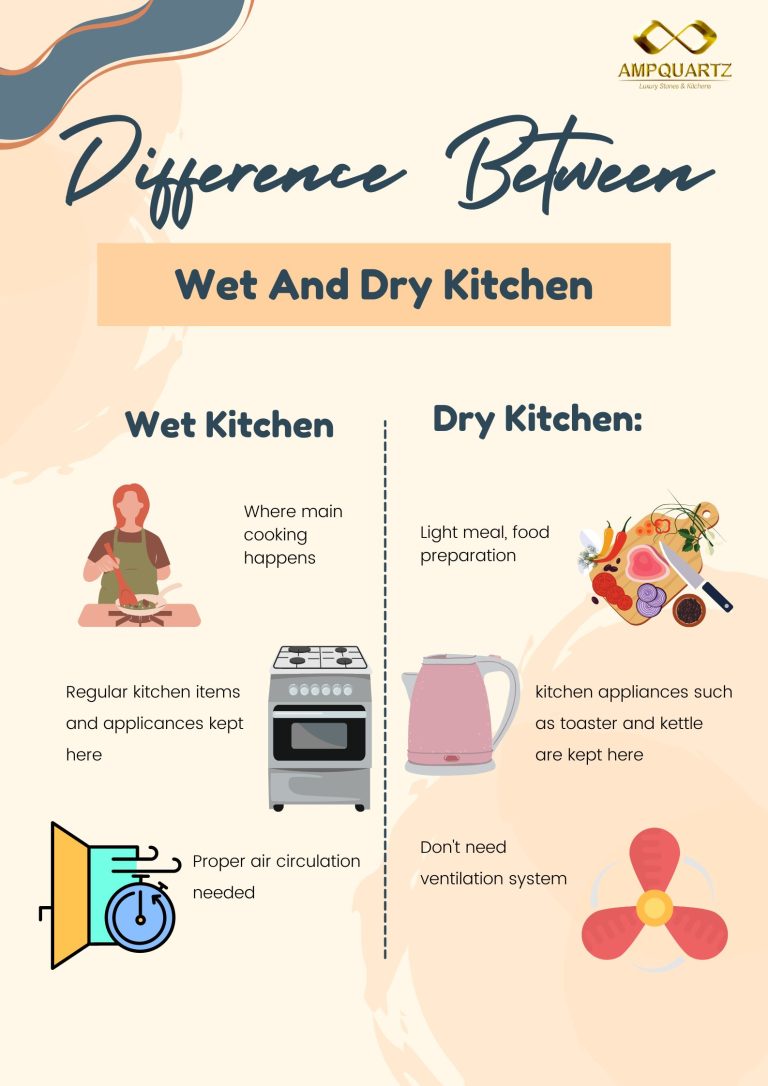
Confused about the difference between a wet and dry kitchen? Let's break it down:
Wet Kitchen: The heart of heavy-duty cooking, the wet kitchen is where the magic happens. Think stir-frying, baking, and anything else that can create splashes, splatters, and strong aromas. It typically houses appliances like stoves, ovens, and dishwashers, and requires good ventilation to remove cooking odors. Expect to do more cleaning in this zone due to the nature of the activities.
Dry Kitchen: Imagine a clean, prep-focused zone – that's the dry kitchen! This area is designed for light meal preparation, like making coffee, breakfast, or chopping vegetables. It often includes a sink, fridge, and smaller appliances like toasters and kettles. Since there's less cooking involved, a ventilation system usually isn't necessary. The dry kitchen can also feel more like an extension of your living or dining space, promoting a relaxed atmosphere.
Wet & Dry Kitchen Design Concepts #1 - Kitchen Countertop
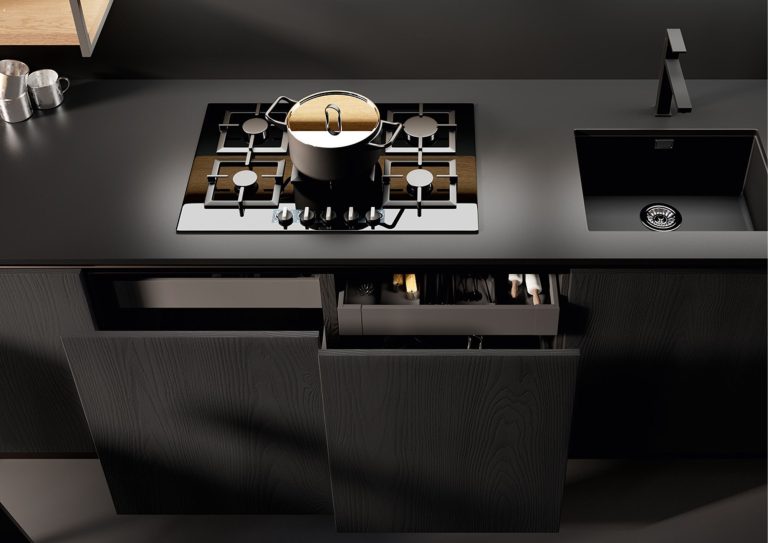
Wet Kitchen Countertop Champions: Durability is Key
Since the wet kitchen handles the brunt of the cooking, you'll need a countertop material that can stand up to the challenge. Here's what to consider:
Durability: Opt for hard-wearing materials like quartz or Kompacplus. These resist scratches, stains, and heat, making them ideal for heavy-duty cooking.
Water Resistance: Frequent exposure to water is inevitable. Choose a non-porous material that won't absorb liquids, preventing staining and promoting easy cleaning.
Dry Kitchen Countertop Contenders: A Balance of Beauty and Function
The dry kitchen offers more flexibility in material selection. Here's why:
Reduced Wear and Tear: Lighter food prep means less wear on your countertops. You can explore a wider range of materials, including marble, engineered stone, or porcelain.
Aesthetics Take Center Stage: With less risk of damage, you can prioritize aesthetics. Consider the visual impact of the material and how it complements your overall kitchen design.
Wet & Dry Kitchen Design Concepts #2 - Design Continuously
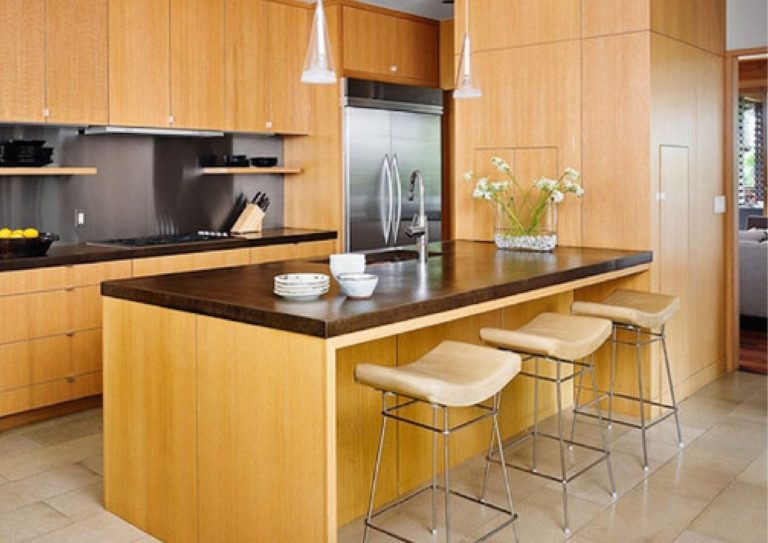
Having two distinct kitchen areas doesn't mean sacrificing a unified look. Here's how to achieve design harmony:
Color Palette Power: Maintain a consistent color scheme throughout both kitchens. This creates a sense of visual continuity and prevents the space from feeling disjointed. You can use the same paint color on the walls or incorporate pops of a common accent color in both zones.
Material Matchmaking: Choose materials that complement each other. For example, if you use stainless steel appliances in your wet kitchen, consider incorporating brushed nickel hardware or stainless steel accents in the dry kitchen. This creates a sense of connection without everything looking exactly the same.
Flooring Flow: Ideally, use the same flooring material throughout both kitchen areas, especially if they are open to each other. This creates a seamless visual transition and reinforces the idea of one cohesive space.
Don't Forget the Details: Small details can make a big impact. Lighting that carries through both areas or similar cabinet hardware styles can subtly tie the spaces together.
Wet & Dry Kitchen Design Concepts #3 - Leave A Space
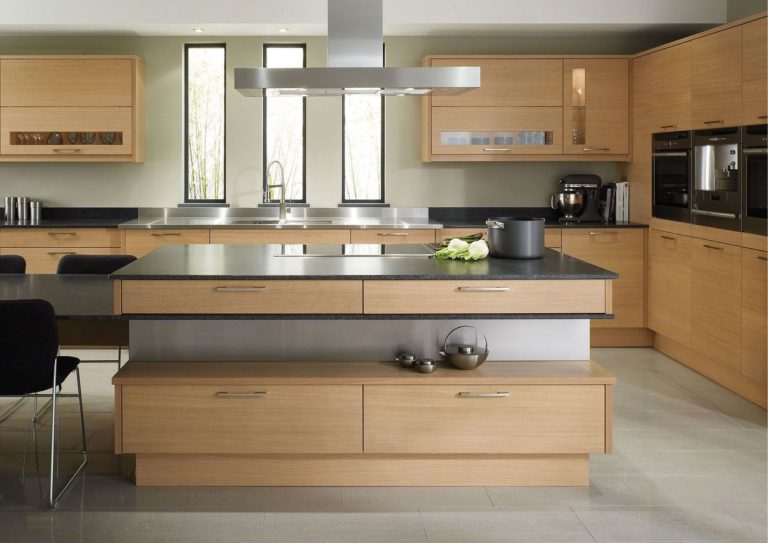
While a wet and dry kitchen offers efficiency, strategic separation can further enhance its benefits:
Reduced Heat Transfer: Keeping a slight distance between the two zones helps prevent heat generated in the wet kitchen from radiating into the dry area. This keeps your food prep zone cool and comfortable, especially during hot weather or heavy cooking sessions.
Enhanced Air Quality: Maintaining some separation helps contain cooking odors and fumes within the wet kitchen. This minimizes the spread of unwanted smells into your living space, ensuring a fresher overall environment.
Spacious Planning Opportunity: With extra space, you can create a more generous layout in your dry kitchen. This translates to a more comfortable prep area and additional storage solutions.
Finding the Perfect Balance:
The ideal separation distance depends on your specific layout. However, even a few meters can make a significant difference. Consult with a designer to determine the optimal spacing for your kitchen.
Wet & Dry Kitchen Design Concepts #4 - Kitchen Island
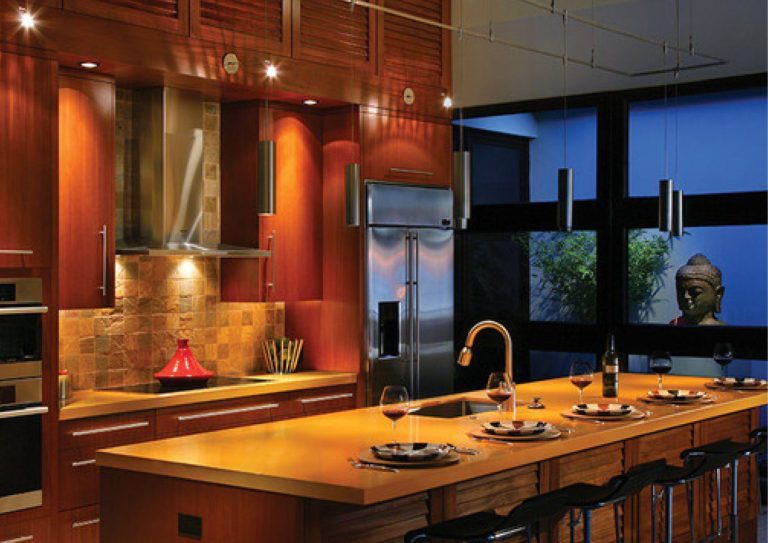
Here's an improved version of the text about kitchen islands for separating wet and dry kitchens:
The Multifunctional Marvel: Kitchen Islands for Wet & Dry Kitchen Separation
Kitchen islands are a superstar solution for separating wet and dry kitchens. But their magic goes beyond just dividing space:
Space Definition with Style: A strategically placed island creates a clear separation between your cooking and prep zones, enhancing the functionality of both areas.
Beyond the Barrier: Kitchen islands offer valuable real estate! Incorporate a breakfast bar or extend the countertop to create a dining area, fostering a social and inviting atmosphere.
Design Powerhouse: Kitchen islands come in a variety of styles, materials, and sizes. Choose one that complements your overall kitchen design and reflects your personal taste. From sleek and modern to warm and traditional, the possibilities are endless.
Finding Your Perfect Island Match:
Consider these factors when selecting your island:
- Functionality: Think about how you'll use the island. Do you need additional prep space, a breakfast bar, or hidden storage?
- Size and Scale: Ensure the island fits comfortably within your kitchen layout without creating a cramped feeling.
- Material Magic: Consider materials like granite, quartz, or wood that complement your existing countertops and cabinetry.
Kitchen islands are a versatile and stylish way to separate your wet and dry kitchen while maximizing functionality and aesthetics.
Wet & Dry Kitchen Design Concepts #5 - Partition
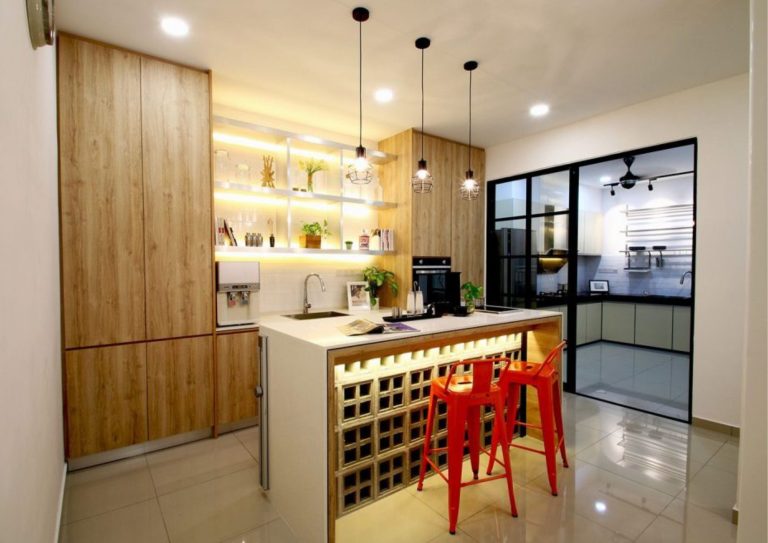
Light and Bright Separation: Glass Partitions for Wet & Dry Kitchens
Glass partitions offer a stylish and functional way to separate your wet and dry kitchen areas. Here's why they shine:
Open and Airy: Unlike solid walls, glass partitions maintain a sense of openness and allow natural light to flow throughout the space. This keeps both areas feeling bright and airy.
Visual Connection: You can still maintain a visual connection between the two zones, fostering a sense of spaciousness and allowing for easy communication while cooking.
Odor Control on Demand: Sliding glass doors or panels offer the flexibility to close off the wet kitchen when needed. This helps contain cooking odors and fumes, keeping the rest of your house fresh.
Design Versatility:
Glass partitions are more than just functional – they can be a design element in your kitchen. Consider:
Frosted or Tinted Glass: For a touch of privacy or to obscure splatters, explore frosted or tinted glass options.
Metal Accents: Choose a partition with a metal frame that complements your kitchen's hardware or appliances for a cohesive look.
Finding the Perfect Fit:
Consult with a professional to determine the ideal size, style, and functionality of your glass partition. They can ensure it integrates seamlessly with your existing layout.
Purpose Of Incorporating Wet And Dry Kitchen Design

The Rise of Kitchen Efficiency: Why Wet & Dry Designs are Booming
Gone are the days of a single kitchen handling all the culinary chaos. The wet and dry kitchen design is taking center stage, capturing the hearts (and appetites) of homeowners worldwide. But what exactly is it, and why is it gaining such popularity? Let's delve into the world of wet and dry kitchens and explore the benefits they offer:
Double the Space, Double the Efficiency: Separating your kitchen into dedicated wet and dry areas creates a more spacious and organized environment. The wet kitchen handles heavy-duty cooking, while the dry kitchen becomes a haven for food prep and lighter meals. This separation allows for improved workflow and eliminates clutter in each zone.
A Breath of Fresh Air (Literally!): No more lingering food smells throughout your house! The wet kitchen, equipped with proper ventilation, keeps cooking odors contained. This ensures a fresh and inviting atmosphere in the rest of your living space.
Aesthetics Take Center Stage: Imagine a dry kitchen that seamlessly integrates with your dining or living room. Since heavy cooking happens elsewhere, you have the freedom to use high-quality materials and create a beautiful, functional extension of your living area.
A Kitchen for Every Lifestyle: Whether you're a passionate home cook or a quick-meal prep master, a wet and dry kitchen can be customized to your needs. The dedicated zones cater to different cooking styles, keeping your kitchen organized and efficient.
Intrigued by the possibilities? This guide will explore the various design considerations, layout options, and benefits of incorporating a wet and dry kitchen into your home. Get ready to unlock a world of culinary efficiency and stylish design!
Key Considerations To Crafting Your Dream Wet and Dry Kitchen:
Modern kitchens are all about maximizing functionality and creating a space that inspires. Enter the wet and dry kitchen design, a concept gaining popularity worldwide (though originating in Malaysia) that separates your kitchen into two distinct zones.
This innovative approach offers a multitude of benefits:
Enhanced Efficiency: Imagine separate zones dedicated to food preparation (dry) and heavy-duty cooking (wet). This streamlines workflow, reduces clutter, and allows each area to be optimized for its purpose.
Odor Control: No more lingering food smells! The wet kitchen, equipped with proper ventilation, keeps cooking odors contained. This ensures a fresh and inviting atmosphere in the rest of your home.
Design Flexibility: The dry kitchen, free from heavy cooking mess, transforms into a beautiful extension of your living space. Use high-quality materials and create a stylish environment that reflects your taste.
Catering to Lifestyles: Whether you're a culinary enthusiast or a quick-meal master, a wet and dry kitchen can be customized to your needs. Each zone caters to different cooking styles, keeping your kitchen organized and efficient.
Designing Your Dream Kitchen:
Now that you're intrigued by the possibilities, let's explore how to design your dream wet and dry kitchen! We'll delve into:
- Understanding the Differences: Wet vs. Dry – what activities and materials are best suited for each zone.
- Layout Considerations: Creating a cohesive and efficient flow between the wet and dry areas.
- Design Inspiration: Innovative concepts like kitchen islands, partitions, and continuous design to elevate your kitchen's functionality and style.

