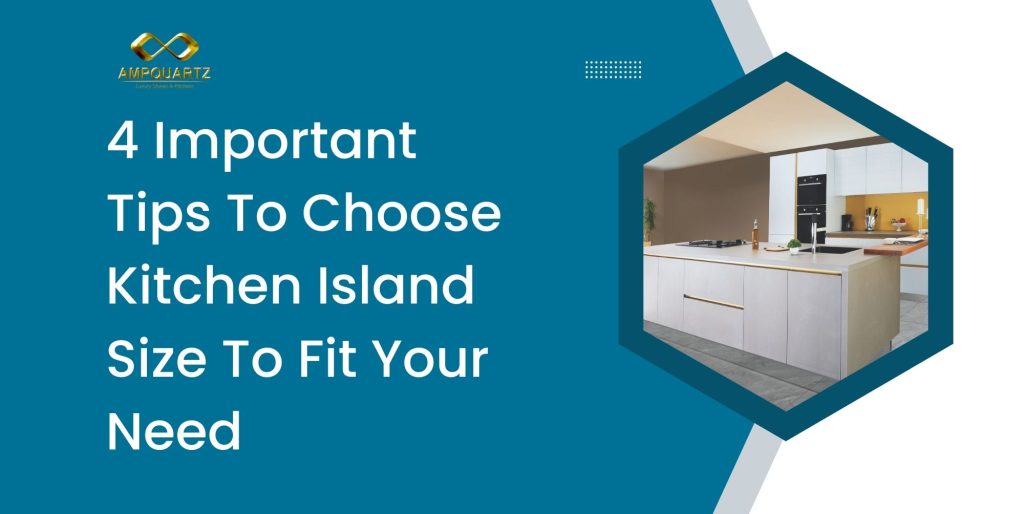A kitchen island can be a fantastic addition to your home, offering extra counter space, storage, and even a spot for casual dining. But how do you find the perfect size to enhance your workflow without feeling cramped?
The ideal kitchen island needs to strike a balance. Too small, and it loses its usefulness; too large, and it becomes an obstacle in your kitchen. We'll explore some key considerations to help you discover the ideal size for your kitchen.
Kitchen Island Size Guide: Find Your Perfect Fit (Even in Small Spaces)
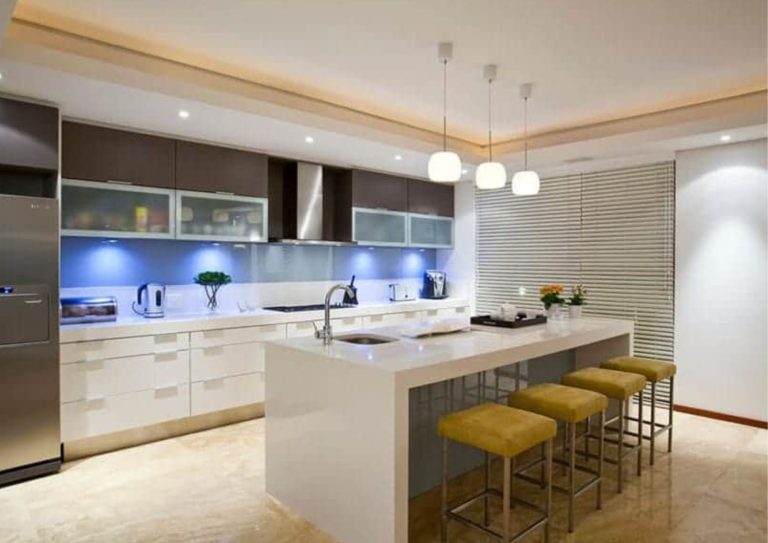
Floorplan and square footage are crucial in figuring out the perfect kitchen island size. Let's break down how to consider existing elements and space:
- Cabinet Considerations: While cabinet sizes vary (typically 12-48 inches wide, 24 inches deep), focus on how they impact walkways around your potential island.
- Average Doesn't Equal Ideal: A 3×6 foot island is common, but might not be right for your kitchen. It can accommodate appliances, but the key is the space around it.
- The Magic of Movement: Aim for at least 3 feet (1 meter) of clearance between the island and other kitchen features. This ensures comfortable movement.
- Minimum Functionality: For a truly useful island, don't go smaller than 4 feet long by 2 feet deep.
Remember, your kitchen's layout and how you use the space will determine the best island size for you!
Ideal Kitchen Island Size: Our Design Pro's Guide to Maximizing Space & Function

A well-designed kitchen island is not only highly functional but also serves as a stunning focal point in your kitchen. When planning your island, consider its primary purpose and how you intend to use it, as this will help you determine the ideal size and style.
If you frequently find your countertop cluttered with ingredients and small appliances, having extra space on the island can be a game-changer. Think about how much room you need for food preparation and whether you'd like to install a cooking hob on top of the island.
Kitchen islands are also perfect for entertaining guests, but you'll need to ensure there's ample space for people to move around freely. Keep this in mind when deciding on the size of your island.
Ultimately, your kitchen island should reflect your personal style, cater to your specific needs, and serve as the heart of your home – a place where memories are made and cherished moments are shared with loved ones.
Is Your Kitchen Island Too Close (Or Too Far)? Find the Ideal Island-to-Countertop Space
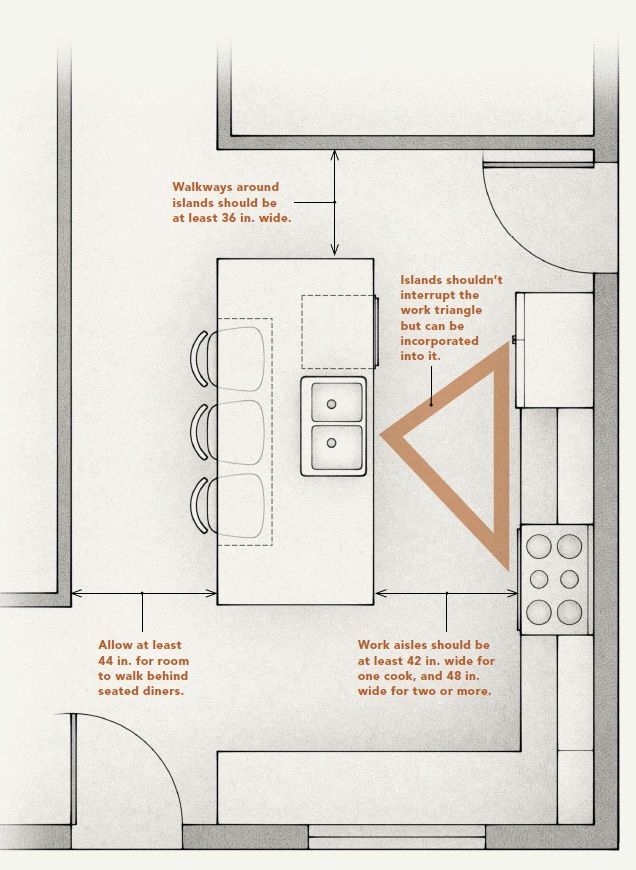
When designing your kitchen layout, it's essential to strike a balance between functionality and comfort. Overcrowding the space with too many elements can make it feel cramped and overwhelming, hindering your ability to move freely and efficiently. To avoid this, ensure that there is adequate space between your kitchen island and the surrounding countertops or cabinets.
Generally, the ideal distance between your island and the countertop should be at least 1-1.2 meters (3.3-4 feet). This generous gap allows for easy movement, even if someone is standing or working in the space. It also ensures that you can open drawers and cupboards without any obstruction, making your kitchen more user-friendly and accessible.
If you have a smaller kitchen but still want to incorporate an island, you can slightly reduce the gap to around 90cm (2.95 feet). However, be aware that this tighter space may feel more limited and could compromise your kitchen's functionality. Before committing to this layout, consider whether the reduced space will allow you to work comfortably and efficiently.
On the other hand, leaving too much space between your kitchen island and countertops can also harm your kitchen's overall appearance and practicality. An island that seems lost or disconnected from the rest of the kitchen can disrupt the visual flow and cohesiveness of the space. Moreover, an excessive gap may require you to take extra steps while preparing meals, making your cooking experience less convenient and enjoyable.
Ultimately, the key is to find the perfect balance that suits your kitchen's dimensions, your personal preferences, and your cooking style. By carefully considering the walking space between your island and countertops, you can create a kitchen that is both visually appealing and highly functional, ensuring that every moment spent in your culinary haven is a joy.
Kitchen Island Overhang Guide: Ideal Measurements for Seating (Bar Stools & More)

When designing a kitchen, a well-planned kitchen island can be a game-changer in terms of functionality and aesthetics. The size of your kitchen island should be tailored to your specific needs and preferences, taking into account the available space in your kitchen.
The minimum overhang for a kitchen island is 20 cm (7.87 inches), while the standard size is 25 cm (9.84 inches). However, with proper support from legs or L-shaped brackets, the overhang can be extended up to 30 cm (11.81 inches). The maximum overhang also depends on the thickness of your chosen worktop. A 12 mm (0.47 inches) thick worktop can support an overhang of up to 200 mm (7.87 inches), while a 30 mm (1.18 inches) thick worktop can support an overhang of up to 300 mm (11.81 inches).
Kitchen islands come in various sizes and dimensions to cater to different spaces and requirements. The standard size for a kitchen island is approximately 100 cm by 200 cm (39.37 inches by 78.74 inches), but this can be adjusted based on your needs. Other common kitchen island sizes include 120 cm by 240 cm (47.24 inches by 94.49 inches), 150 cm by 300 cm (59.06 inches by 118.11 inches), and 180 cm by 360 cm (70.87 inches by 141.73 inches).
To determine the ideal size for your kitchen island, consider your personal preferences and the overall dimensions of your kitchen. For smaller kitchens, a compact kitchen island measuring around 60 cm by 120 cm (23.62 inches by 47.24 inches) may be more suitable. In contrast, larger kitchens can accommodate more substantial islands, such as those measuring 80 cm by 160 cm (31.50 inches by 62.99 inches) or even larger.
If you plan to incorporate a sink into your kitchen island, the size may vary depending on the sink's dimensions. However, a standard size for a kitchen island with a sink is approximately 120 cm by 240 cm (47.24 inches by 94.49 inches).
When planning your kitchen island, it's crucial to ensure that there is sufficient space around it for people to move comfortably. The minimum space required is typically around 90 cm (35.43 inches), but this can be adjusted based on the size of the island and the layout of your kitchen appliances.
By carefully considering your needs, preferences, and available space, you can create a kitchen island that enhances both the functionality and visual appeal of your kitchen, making it a central hub for cooking, entertaining, and everyday living.
Double-Tiered Kitchen Islands: Maximize Space & Function (Size Guide Included)
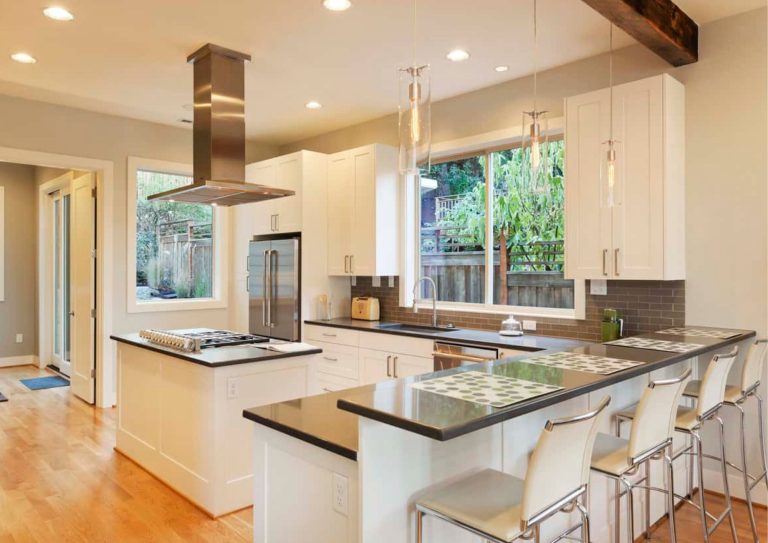
Suppose you're looking for a kitchen island for food preparation and dining purposes. A double-tiered design is an excellent choice, especially if you have a small to medium-sized kitchen. This innovative solution allows you to optimize your space without compromising functionality or style.
A double-tiered kitchen island features a countertop for food preparation and a raised second tier that serves as a dining area. This design is particularly beneficial for those who don't have the space for a large kitchen island but still want to enjoy the convenience of having a dedicated area for meal prep and dining.
A double-tiered kitchen island serves a dual purpose and can also be a stunning focal point in your kitchen. The multi-level design adds visual interest and depth to your space, creating a modern, sophisticated, practical, and aesthetically pleasing look.
When considering a double-tiered kitchen island, paying attention to the dimensions, particularly the amount of overhang for the raised dining tier is essential. Typically, the overhang should be around 8-10 inches (20-25 cm) to provide ample legroom for those seated at the island. However, it's crucial not to exceed 12 inches (30 cm) of overhang without additional support, as this could compromise the stability and safety of the structure.
By opting for a double-tiered kitchen island, you can make the most of your available space while enjoying the benefits of a functional and stylish centerpiece in your kitchen. This versatile design is an ideal solution for small to medium-sized kitchens, allowing you to create an efficient and inviting space for cooking, dining, and entertaining.
Need More Kitchen Space? Portable Islands Offer Flexible Solutions (Size Guide)
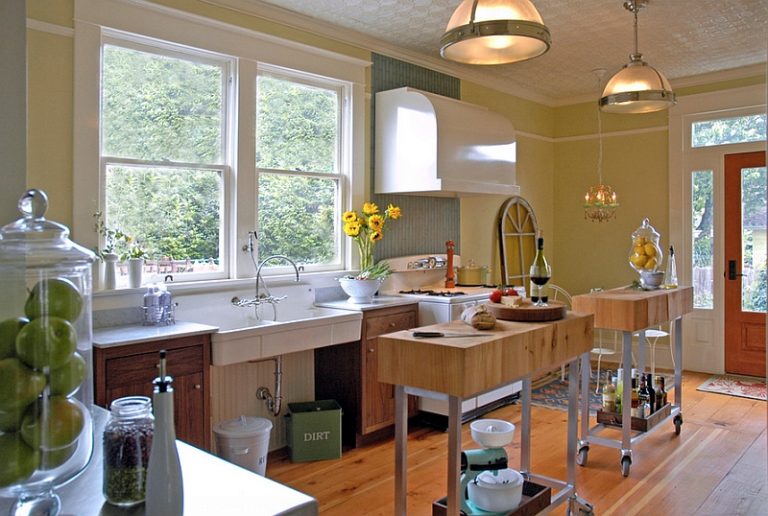
For homeowners who desire the convenience and functionality of a kitchen island but may not be ready for a permanent, built-in model, a portable kitchen island can be an excellent alternative. This option is particularly suitable for smaller kitchens or limited space, as a portable island can be moved around easily to accommodate various needs and layouts.
Despite their smaller size, portable kitchen islands offer a wide range of features that can enhance your cooking and dining experience. Many models come equipped with cutting board options, providing a convenient surface for food preparation. Additionally, portable islands often include extra storage space and shelves, allowing you to keep your kitchen organized and clutter-free.
Some portable kitchen islands feature wheels, enabling effortless movement around the kitchen for easy access and flexibility. This mobility is especially beneficial when adapting to different kitchen tasks or entertaining guests. Alternatively, some portable islands resemble a table in the center of the kitchen, offering the same functions and aesthetic appeal as a traditional kitchen island.
Having an extra counter space and an extended dining area can greatly improve the functionality and comfort of your kitchen. However, it's important to note that there is no one-size-fits-all solution for kitchen islands. Your island's ideal size and layout will depend on your specific kitchen space and layout.
When deciding on the size of your portable kitchen island, consider the overall flow and movement within your kitchen. Think about how you intend to use the island and what functions you prioritize, such as food preparation, storage, or dining. By carefully assessing your needs and the available space, you can select a portable kitchen island that seamlessly integrates into your kitchen, enhancing its efficiency and style without compromising functionality or comfort.
Kitchen Island Too Big (Or Too Small)? Find the Ideal Size for Your Space
When it comes to choosing the right size for your kitchen island, several factors must be considered beyond its dimensions. The optimal size is crucial for both functionality and aesthetic appeal.
To determine the average size for your kitchen island, you need to understand your floor plan and cabinet sizes. On average, a standard kitchen island size is around 3 by 6 feet or 90cm x 180cm. The planning phase is crucial, as the island's function, whether for food preparation or entertainment, can influence its ideal size.
It's essential to leave enough space between the island and the countertop, which should be around 1-1.2 meters. This ensures ease of movement while considering overhang dimensions for seating can add to both utility and style. The kitchen island dimensions with seating should be such that it provides enough space for comfortable and free movement.
Depending on your preferences and kitchen layout, you may have options such as double-tiered islands or portable ones that provide versatile choices. Each of these options requires thoughtful consideration of dimensions. The island kitchen dimensions should be such that it doesn't make your kitchen look cramped or congested.
The kitchen island with sink dimensions can be different from other kitchen islands since they have additional plumbing requirements. The ideal kitchen island size in cm should be around 90cm x 180cm, while the minimum kitchen island dimensions should be at least 60cm x 120cm.
Overall, the kitchen island size guide suggests that the ideal size of a kitchen island depends on your specific needs and kitchen layout. It's best to measure the space available and determine what island size works best for your kitchen.

