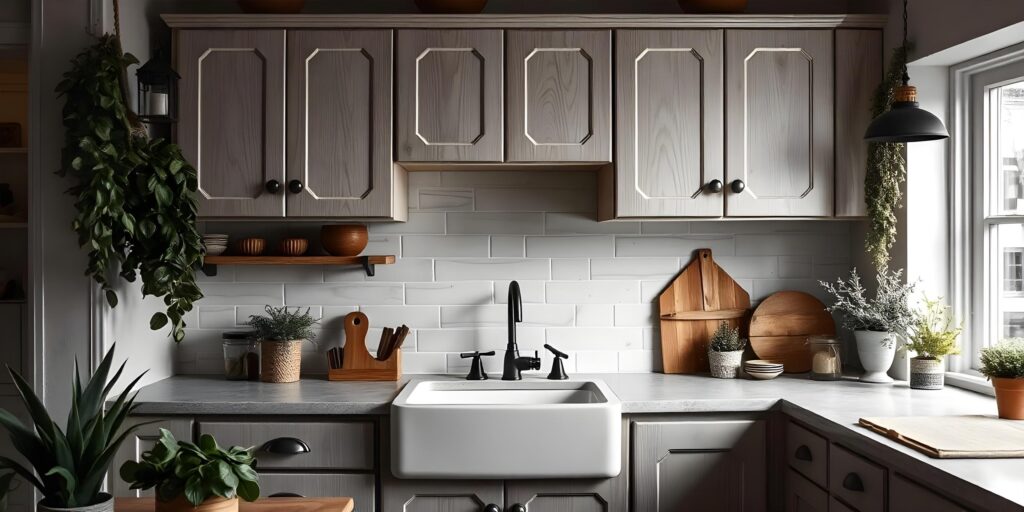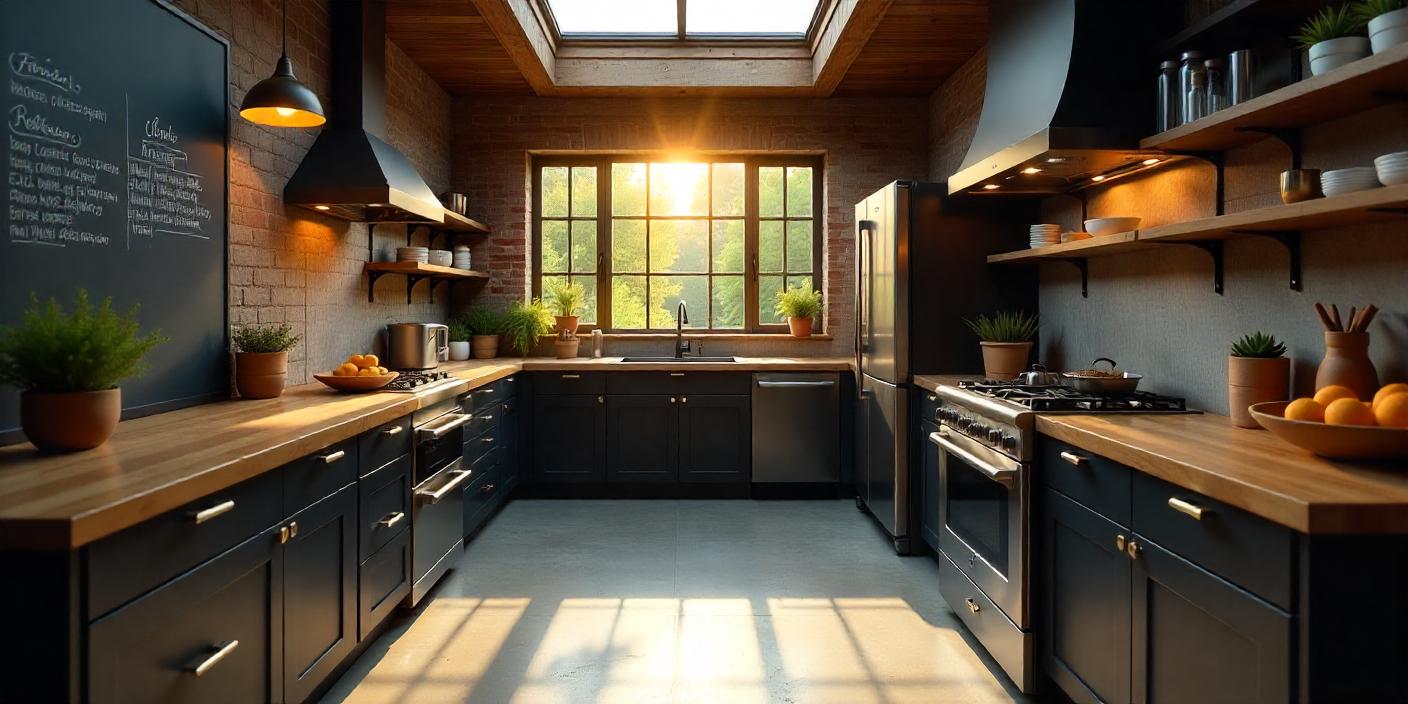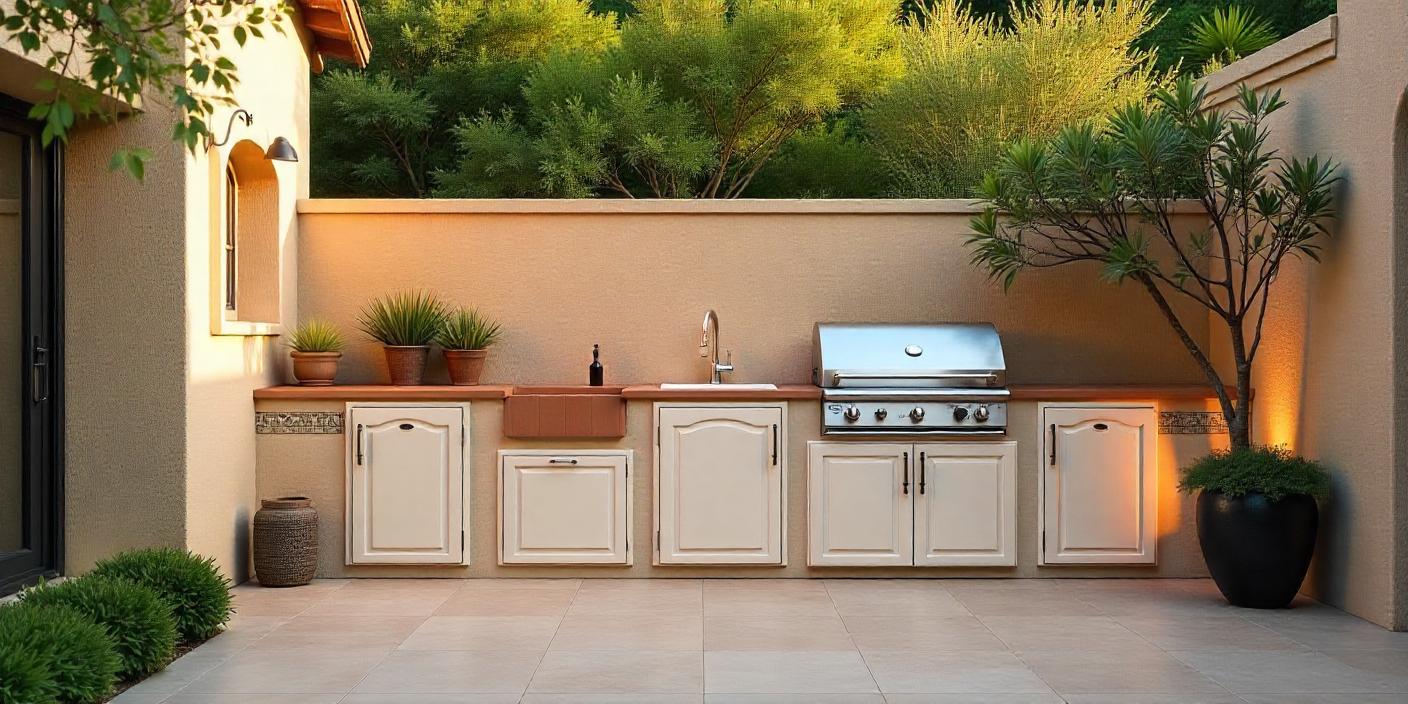Kitchens are the heart of the home, but their look depends on where that heart beats. This isn't your average design guide! We're diving into 10 popular kitchen trends from across the globe, proving that dream kitchens come in all shapes, sizes, and styles.
Get ready to spice up your space with ideas that are both functional and fabulous, whether you live in a sprawling American suburb or a cozy Malaysian apartment!
Kitchen Design Ideas 1: Russian Kitchens – Clean Lines & Quality Materials
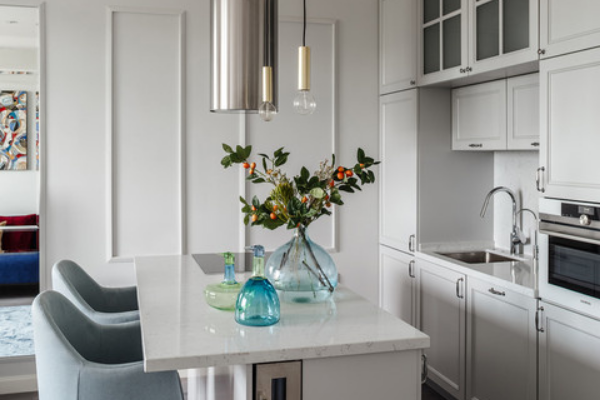
Russian kitchens are all about clean lines, quality materials, and keeping your head where it belongs – attached to your neck! Here's what makes them unique:
Sleek & Stylish: Think sleek facades, clean lines, and a focus on beautiful textures and color coordination. These kitchens are as easy on the eyes as they are functional.
Bump-Free Brilliance: Small kitchens are common in Russia, and designers have a clever solution! Upper cabinets are shallower than lower ones, preventing that dreaded “head bump” problem.
Personality with a Punch: Clean lines don't have to mean boring! A vibrant mosaic backsplash or a unique pendant lamp can add a touch of personality without overwhelming the space.
Storage Savvy: Smart storage is essential in Russian kitchens. Look for cabinets with pull-out shelves and well-designed pantries to maximize every inch of space.
Kitchen Design Ideas 2: US Kitchens – Open Layouts & High-Tech Touches
American kitchens are a melting pot of styles, just like the country itself! Here's what's trending:
Classic with a Twist: White Shaker cabinets are a timeless favorite, often paired with pops of color on islands or through warm hardware finishes.
Textured Delights: Think beyond plain countertops! Florida quartzite, wire-brushed oak, and other textured options add a unique layer of visual interest.
Opposites Attract: Designers love using contrasting colors to create depth. A glossy grey herringbone backsplash can be the perfect complement to your white cabinets.
Tech Time! US kitchens are embracing the smart home revolution. Smart refrigerators with touchscreens or Wi-Fi enabled ovens are becoming increasingly popular.
Going Green: Eco-conscious homeowners are making sustainable choices. Look for recycled materials in countertops and cabinets, or energy-efficient appliances, to create a kitchen that's good for you and the planet!
Kitchen Design Ideas 3: Australia Kitchen – Indoor Outdoor Flow & Coastal Vibes
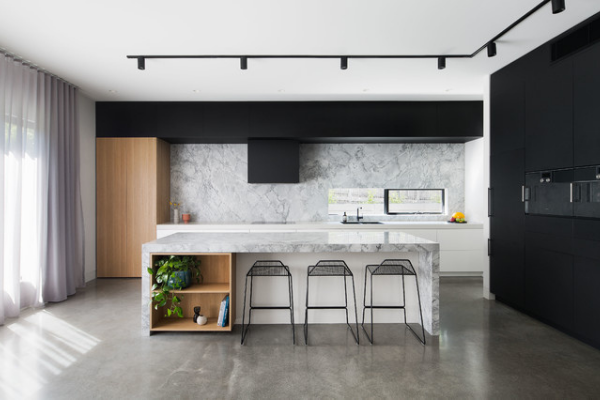
Australian kitchens are all about bringing the outdoors in and creating a seamless social space! Here's what makes them unique:
Practical Chic: Think wood, dolomite, and polished concrete countertops – echoing the love for clean lines. It's a beautiful marriage of practicality and aesthetics.
Open & Airy: Open layouts are a must, connecting the kitchen to the living space for easy entertaining and fostering that relaxed Aussie vibe.
@ampquartzcabinets ✨ Quartz vs. Sintered Stone ✨ Which surface is right for your home? Watch till the end to see the differences 👀 #QuartzCountertops #SinteredStone #HomeDesign #KitchenInspo #ampquartz
♬ original sound – theweeniefam – theweeniefam
Island Paradise: This image showcases a perfectly integrated island with open shelves – ideal for an open kitchen.
Light & Bright: Large windows and skylights are key, allowing ample natural light to flood the space and creating a connection with the beauty of the outdoors.
Pops of Personality: While the overall look is neutral, don't be afraid to add a splash of color with woven baskets or artwork to reflect your unique style
Kitchen Design Ideas 4: Singapore Kitchen – The Rise of Multi-Functional Kitchens
Living in a Singaporean apartment doesn't mean giving up on your dream kitchen! Here's how Singaporean kitchens conquer limited space with smart design:
Workflow Whizzes: The “work triangle” – fridge, sink, and cooktop – is king for ultimate efficiency. This image by designer Priscilla Tan showcases a perfectly placed flat induction cooktop on the peninsula, keeping your cooking flow smooth.
Style with a Smile: Functionality doesn't have to be boring! Eye-catching elements like graphic floor tiles add personality. In this example, vinyl tiles add a stylish touch that grounds the space.
Storage Savvy: Maximize every inch! Utilize vertical space with tall cabinets and hanging shelves to conquer clutter.
Built-in Brilliance: Built-in appliances like ovens and microwaves create a sleek, streamlined look and free up valuable counter space, making your compact kitchen feel even bigger.
So, with a little creativity and these Singaporean kitchen hacks, you can have a space that's both functional and full of personality!
Kitchen Design Ideas 5: Japan Kitchen – Minimalism & Functionality
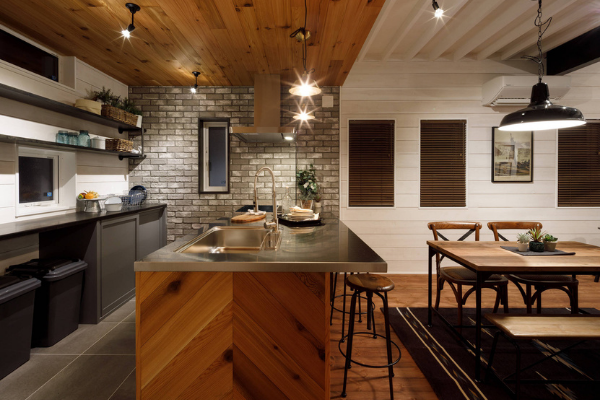
Imagine a kitchen that's both beautiful and calming, a place that sparks culinary creativity while promoting peace. That's the magic of Japanese kitchen design! Here's what makes it special:
Modern & Natural: Solid wood reigns supreme, from cabinets and countertops to ceilings and floors. Often crafted from Japanese cedar, it creates a warm, unified look that connects you to nature.
Open & Airy: Influenced by Japanese cooking styles, open layouts are favored. This fosters a casual, family atmosphere where everyone can connect.
Tranquility Reigns: Clean lines, natural materials, and uncluttered surfaces create a zen-like atmosphere that promotes focus and well-being.
Storage Smarts: Sliding doors and built-in compartments are ingenious space-savers, keeping your kitchen organized and clutter-free.
So, if you're looking for a kitchen that's as beautiful as it is functional, and that inspires a sense of calm, then the Japanese design might be your perfect match.
Kitchen Design Ideas 6: United Kingdom Kitchen – Heritage Charm with Modern Touches
Looking for a kitchen that's more than just bland and modern? The UK offers a winning design recipe that blends heritage charm with modern touches! Here's why it might be your perfect cup of tea:
Timeless Twist: Imagine farmhouse sinks sitting pretty next to sleek pendant lights. Exposed brick walls add a touch of history, softened by the elegance of painted cabinets. It's a beautiful marriage of old and new!
Vintage Vibes: Don't be afraid to let your personality shine! Antique tea kettles or mismatched china displayed on open shelves add a touch of warmth and connect your kitchen to the history of your home.
Light & Bright: Large windows are a staple, bathing your kitchen in natural light and creating a cheerful atmosphere. Light-colored countertops and backsplashes further enhance the brightness, making your kitchen feel open and airy.
So, ditch the boring trends and embrace the unique charm of a British-inspired kitchen!
A brilliant trick: Cabinet's doors are retractable and allow for slotting into the sides!
Kitchen Design Ideas 7: Germany Kitchen – Engineered for Efficiency
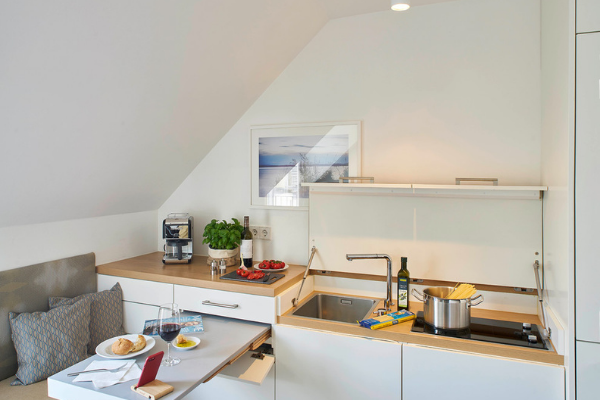
German kitchens are all about function that looks fantastic. Think “dream kitchen” meets “master chef's playground.” Here's what sets them apart:
Minimalist Marvels: Forget cluttered cabinets! Sleek handleless cabinets and integrated appliances create a clean, modern aesthetic. There's even ample workspace for your culinary creations.
Space-Saving Superstars: German designers are pros at maximizing small spaces. Take designer Ute Günther's clever pull-out dining table – genius, right?
@ampquartzcabinets Kalau nak rajin ke dapur, korang pastikan dapur korang ada functions ni semua tau!! #KitchenTips #KitchenHacks #AMPQUARTZ
♬ suara asli – ˢᵃᵈⁿᵉˢˢ – ˢᵃᵈⁿᵉˢˢ
Appliance Alliance: Built-in appliances seamlessly disappear into cabinetry, creating a streamlined look and giving you back precious counter space.
Comfort & Efficiency Considered: Adjustable-height countertops and well-placed drawers aren't just trends, they're a must in German kitchens. They're designed to minimize strain and make cooking a joy.
So, if you crave a kitchen that's both stylish and super functional, look no further than German design!
Kitchen Design Ideas 8: Denmark Kitchen – Hygge Kitchens for Cozy Comfort
Imagine a kitchen that's both sleek and inviting, a space that sparks culinary creativity while feeling warm and comfortable. That's the magic of Danish kitchen design!
Here's what makes them special:
Clean & Classic: Think clean lines, a simple color palette of black, white, and grey, and a touch of history through a beautiful blend of new and vintage pieces. This kitchen exemplifies the perfect balance between sophistication and functionality.
Storage Savvy: Ample storage is key in Danish kitchens. Large cupboard walls and pull-out drawers for appliances ensure everything has its place, keeping your space clutter-free.
Minimalism with Warmth: While clean lines are important, Danes understand the power of hygge (pronounced hoo-ga), that feeling of coziness and comfort. Natural wood accents, soft rugs, or woven baskets add a touch of warmth to the minimalist aesthetic.
Eco-Conscious Touches: Sustainability is important to Danes. Look for eco-friendly materials like bamboo countertops or recycled glass for backsplashes, making your kitchen beautiful and kind to the planet.
So, if you're looking for a kitchen that's both stylish and functional, with a touch of cozy charm, then Danish design might be your perfect match!
Kitchen Design Ideas 9: Spain Kitchen – Terracotta Tiles & Tapas Delights
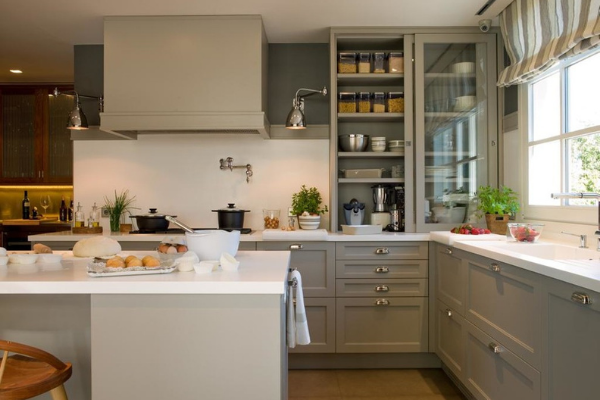
Spanish kitchens are all about creating a space that reflects your unique style, bathed in warm light and ready for effortless entertaining. Here's what makes them so special:
Customized for You: Unlike cookie-cutter kitchens, Spanish design prioritizes customization. Imagine a white Corian countertop with an integrated sink as a sleek base, like in designer Lluisa Deulonder's work. Top it off with a chic glass cabinet – the possibilities are endless!
Lighting & Color Magic: The right lighting and color scheme are key in Spanish kitchens. This creates a visually appealing space that sets the perfect mood for everything from morning coffee to lively dinner parties.
@ampquartzcabinets We have melamine kitchen now! 𝑩𝑼𝒀 𝟭, 𝑭𝑹𝑬𝑬 𝟭𝟭 🎉 Interested? Get quote now📞 Link on Bio 🤗 #ampquartz #johor #kitchencabinet #customcabinet #ramadan2025
♬ 오리지널 사운드 – 𝘀𝗰 – 𝘀𝗰
Storage Smarts: With custom kitchens come dedicated storage solutions for all your small appliances, keeping your countertops clutter-free.
Terracotta Flair: Terracotta tiles are a classic Spanish touch, adding warmth and character to your kitchen. But don't be afraid to explore other vibrant tile options for a unique backsplash or statement floor!
Indoor Meets Outdoor: The Spanish love for outdoor living extends to the kitchen. Large patio doors or open floor plans create a seamless connection, making it easy to bring the sunshine and fresh air into your culinary haven.
So, if you crave a kitchen that's both beautiful and functional, with a touch of personalized charm and a connection to the outdoors, then Spanish design might be your perfect match!
Kitchen Design Ideas 10: India Kitchen – Fusion Flair & Steel Inspiration
Indian apartments might be short on square footage, but Indian kitchens are bursting with smart design solutions! Here's what makes them tick:
Light & Bright for Small Spaces: Limited space? No problem! Designers like Sunita Yogesh use white palettes to maximize light and make your kitchen feel airy.
The Power of “Outside the Box” Thinking: Think dedicated utility zones outside the kitchen! This frees up valuable kitchen space for food prep and cooking.
White on White Wonder: An all-white theme, like the herringbone backsplash, quartz countertops, and Shaker cabinets in this example, creates a clean and bright feel, perfect for smaller kitchens.
Stainless Steel Superstar: Durable, easy to clean, and modern – stainless steel is a popular choice for Indian kitchen appliances and backsplashes.
Open & Functional: Open shelving with decorative baskets keeps frequently used items close at hand, while adding a touch of personality. It's both stylish and practical!
So, even if your kitchen is compact, Indian design proves you can have a space that's both beautiful and functional!
With the goal to fully reflect the all-white design theme, the designer also opted for a herringbone backsplash, quartz countertop and Shaker-style cabinets in white.
Wondering about the latest trend for kitchen design ideas in 2021?
Conclusion
Ready to bring your dream kitchen to life? At Ampquartz, we're your one-stop shop for kitchen renovations!
We've been crafting beautiful, functional kitchens since 2008, and our team of award-winning interior experts brings over a decade of experience to the table.
We believe in exceptional quality at reasonable prices, so you can create a kitchen you love without breaking the bank.
Ready to get started? Schedule your FREE consultation today and let's turn your kitchen dreams into reality!

