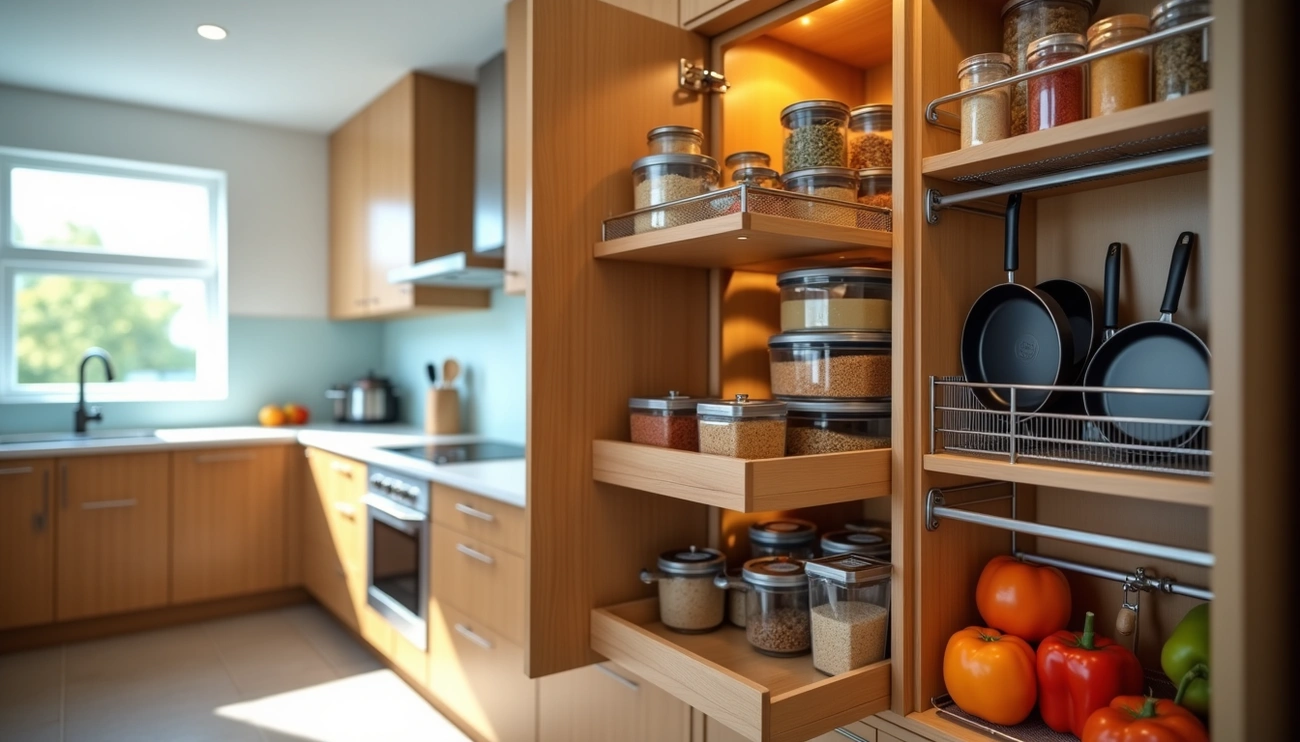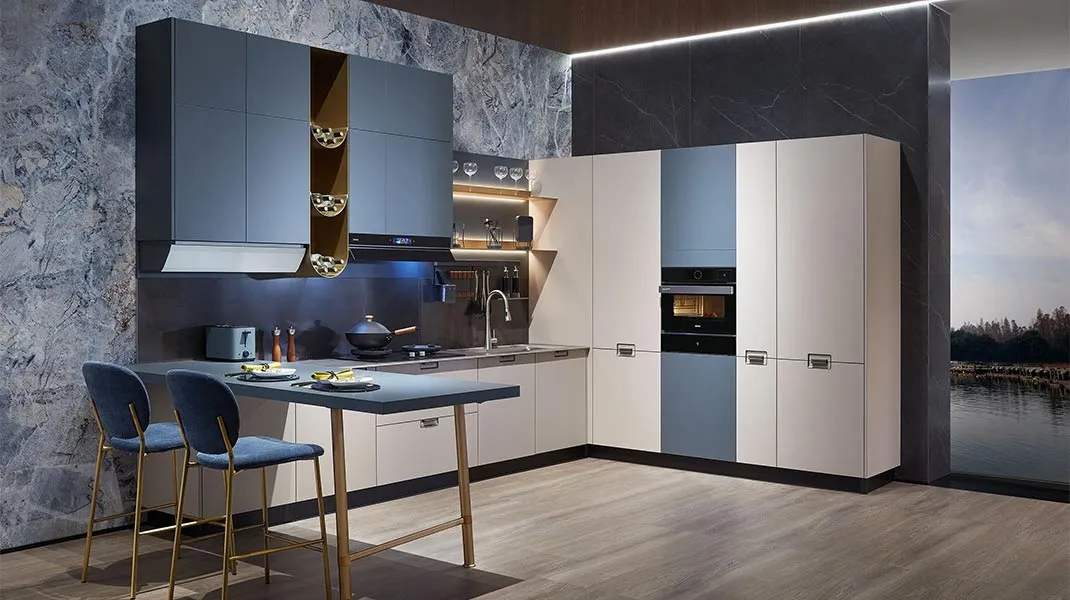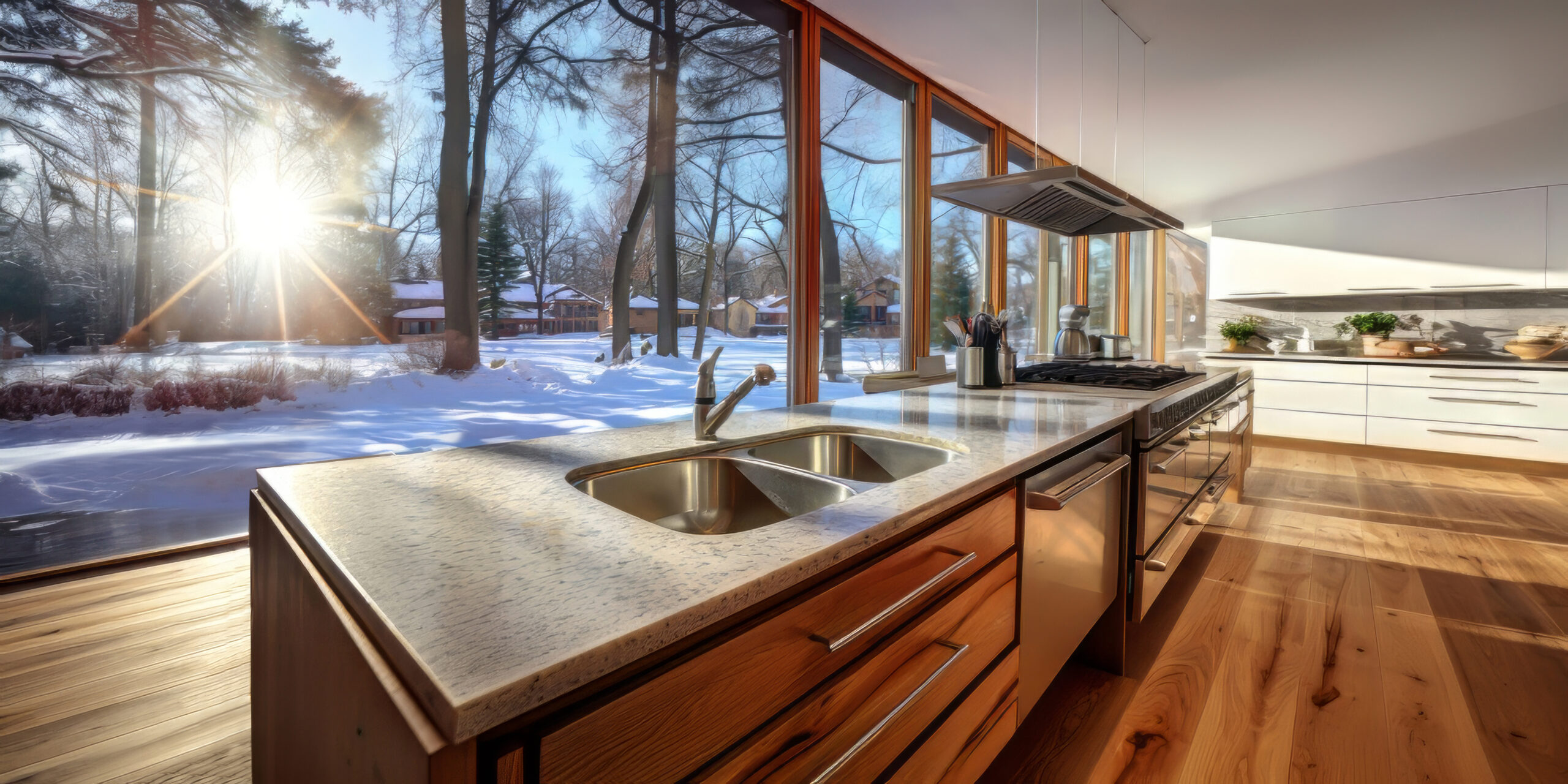Introduction: Understanding Wet and Dry Kitchens
The concept of a wet and dry kitchen originated in Asian homes as a practical solution to the challenges of cooking in a tropical climate. For Johor homeowners, this dual-kitchen approach has become increasingly popular, offering a perfect balance between functionality and modern living.
But what exactly is a wet and dry kitchen? Simply put, it’s a kitchen layout that separates cooking activities into two distinct areas. The wet kitchen handles heavy-duty cooking that involves oil, steam, and strong odors, while the dry kitchen is designed for light food preparation, serving, and social interaction.
This separation is particularly valuable in Johor, where the warm climate and love for flavorful, spice-rich cooking can otherwise fill your entire home with heat and cooking odors. According to a 2024 survey conducted by the Johor Real Estate Developers Association, homes with well-designed wet and dry kitchen setups are selling for 12-15% higher prices compared to similar properties with traditional kitchens.
Whether you live in a terrace house in Taman Pelangi, a semi-detached home in Setia Indah, or an apartment in Johor Bahru city center, understanding how to implement a wet and dry kitchen can significantly improve your daily living experience and property value.
Get Cabinet Quote ( In 24 Hours )
Benefits of Wet and Dry Kitchen for Johor Homes
A well-planned wet and dry kitchen can transform how you cook and entertain in your Johor home. The benefits extend far beyond simple convenience, addressing specific challenges faced by homeowners in Malaysia’s tropical climate.
Odor and Heat Management
One of the primary benefits of a wet and dry kitchen setup is effective odor control. Malaysian cuisine is known for its rich, aromatic dishes that often involve frying with strong spices and sambal. The wet kitchen, typically equipped with powerful ventilation, contains these cooking odors so they don’t permeate your living spaces or cling to furniture and curtains.
Dr. Ahmad Razif from Universiti Teknologi Malaysia’s School of Architecture explains, “In Johor’s tropical climate, heat from cooking can significantly raise indoor temperatures. A separate wet kitchen helps contain this heat, reducing the load on air conditioning systems and creating more comfortable living spaces.”
Enhanced Property Value
According to data from the Malaysia Building Society, homes with dual kitchen setups command 12-15% higher prices in Johor’s property market. This investment typically delivers strong returns when selling your property.
“Buyers are increasingly looking for homes with wet and dry kitchen setups,” notes Sarah Tan, a property agent with 10 years of experience in the Johor market. “It’s becoming a standard expectation for mid to high-end properties, similar to having an en-suite bathroom in the master bedroom.”
Better Social Interaction
Many Johor homeowners are now choosing wet and dry kitchen layouts to better manage cooking while entertaining guests. The dry kitchen becomes a social space where family and friends can gather while you prepare drinks or light snacks, while heavy cooking happens out of sight in the wet kitchen.
This setup is particularly valuable during festive seasons like Hari Raya, Chinese New Year, or Deepavali, when Johor families often host large gatherings with extensive food preparation.
Improved Organization and Workflow
With dedicated spaces for different cooking activities, a wet and dry kitchen naturally improves organization. Heavy cooking equipment, woks, and large pots stay in the wet kitchen, while the dry kitchen houses coffee machines, toasters, and serving ware.
This separation creates a more efficient workflow, especially for families who enjoy both traditional Malaysian cooking and modern, western-style food preparation.
Key Differences Between Wet and Dry Kitchens
Understanding the distinct functions of each kitchen area is essential for planning an effective wet and dry kitchen setup. These spaces serve different purposes and should be designed accordingly.
Wet Kitchen: The Workhorse
The wet kitchen is designed for heavy-duty cooking tasks that involve:
Frying, steaming, and boiling
Preparing dishes with strong odors (like belacan or curry)
Cooking that generates significant steam or smoke
Washing and cleaning large cookware
Food preparation that creates splashes or mess
In a typical Johor home, the wet kitchen usually includes:
A powerful range hood (minimum 1,200 m³/h extraction rate)
Durable, water-resistant flooring (usually tiles)
Stainless steel or solid surface countertops
The main cooking stove (often gas)
A utility sink deeper than standard kitchen sinks
Ample storage for large pots, pans, and cooking utensils
Good natural ventilation (windows or exhaust fans)
Dry Kitchen: The Social Hub
The dry kitchen serves as both a functional space and social area for:
Light food preparation (like making sandwiches or salads)
Brewing coffee or tea
Serving food and drinks
Casual dining or breakfast
Social interaction while preparing simple meals
A well-designed dry kitchen typically features:
Aesthetically pleasing finishes and materials
A secondary sink (often smaller than the wet kitchen sink)
Appliances like coffee machines, toasters, and microwaves
Display cabinets for glassware and serving dishes
An island counter or breakfast bar (where space permits)
Good ambient lighting for a welcoming atmosphere
Easy access to dining or living areas
According to the Malaysian Institute of Interior Designers, the most successful wet and dry kitchen design places the dry kitchen closer to living areas, creating a natural transition between cooking and social spaces.
Get Cabinet Quote ( In 24 Hours )
Popular Layout Options for Johor Homes
The most effective wet and dry kitchen layout depends on your home’s size, shape, and your family’s specific needs. Here are the most popular configurations for Johor homes:
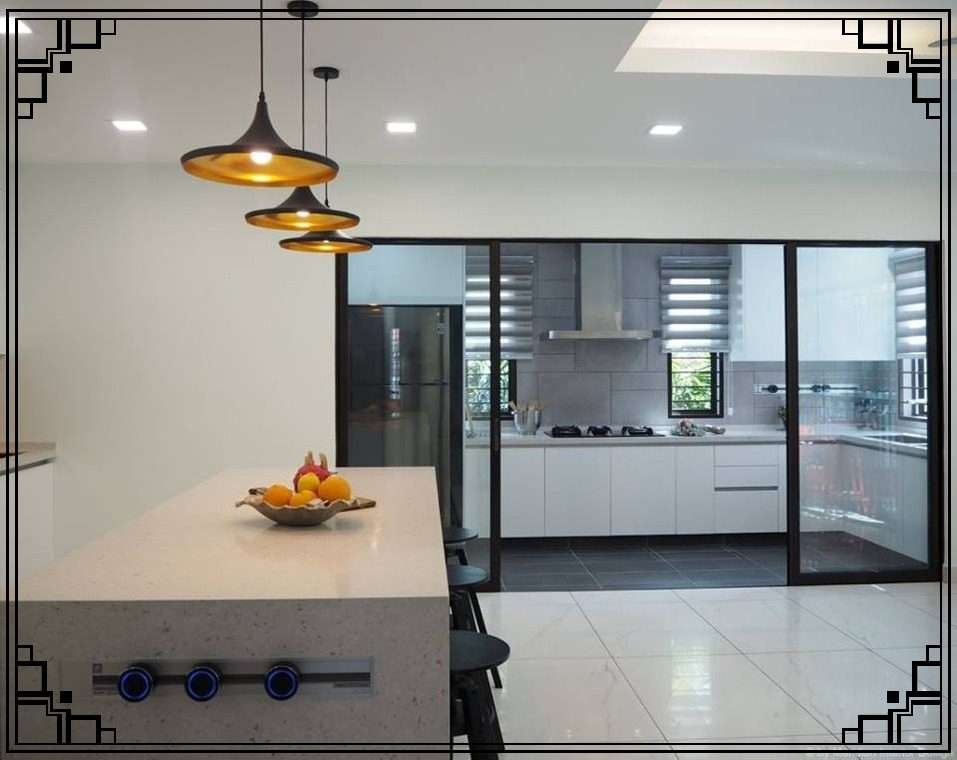
Parallel Layout
The most popular wet and dry kitchen layout in Johor homes is the parallel configuration. This design places the wet and dry kitchens in a linear arrangement, often with a partial wall or glass partition separating them.
Ideal for: Semi-detached homes and larger terrace houses
Typical space requirement: 15-20 square meters total
Advantages: Clear separation while maintaining visual connection; efficient workflow
Mr. Lim, a homeowner in Bukit Indah, shares: “We chose a parallel layout because it lets me keep an eye on the kids doing homework at the dry kitchen island while I’m cooking in the wet kitchen. The glass partition keeps the spaces connected but prevents cooking smells from spreading.”
L-Shaped Configuration
An L-shaped wet and dry kitchen layout works well for corner spaces in terrace houses. This arrangement places the wet kitchen at the back of the property (often with access to a yard or service area) with the dry kitchen forming the other arm of the “L” toward the living space.
Ideal for: Corner terrace houses and semi-detached homes
Typical space requirement: 18-25 square meters total
Advantages: Maximizes corner spaces; creates natural workflow zones
Back-to-Front Arrangement
This layout places the wet kitchen at the rear of the property with the dry kitchen in front, creating a buffer between the heavy cooking area and living spaces.
Ideal for: Standard terrace houses with narrow layouts
Typical space requirement: 12-18 square meters total
Advantages: Works well in typical Johor terrace house layouts; provides good separation
Open Concept with Island Divider
For modern homes with more open floor plans, an island can serve as the divider between wet and dry areas, with the wet zone typically positioned against a wall with good ventilation.
Ideal for: Larger homes and newer properties with open concepts
Typical space requirement: 20+ square meters
Advantages: Creates a spacious feel; excellent for entertaining
When you plan wet and dry kitchen layout, consider how family members will move between the spaces. The Johor Housing Development Corporation recommends maintaining a minimum 1.2-meter clearance for walkways between work areas to ensure comfortable movement.
Material Selection Guide
Choosing the right materials for your wet and dry kitchen is crucial, especially in Johor’s humid climate. Different areas of your dual kitchen setup require different materials to balance durability, maintenance, and aesthetics.
Wet Kitchen Materials
For wet kitchens, prioritize durability and water resistance:
Countertops:
Solid surface materials like quartz and granite offer excellent durability against moisture and heat
Stainless steel is ideal for areas near the stove due to its heat resistance and easy cleaning
Avoid laminate in wet kitchens as it can delaminate in high humidity
Flooring:
Porcelain tiles provide the best balance of water resistance and slip prevention
Cement screed with epoxy coating is becoming popular for industrial-style wet kitchens
Ensure proper floor gradients toward drains to prevent water pooling
Cabinetry:
Solid plywood with water-resistant finishes
Aluminum cabinet frames with panel inserts
Marine-grade plywood for areas with direct water exposure
Dry Kitchen Materials
For dry kitchens, you can incorporate more aesthetic choices while still considering Johor’s climate:
Countertops:
Engineered quartz for a premium look with good durability
Solid surface materials in lighter colors to create a welcoming atmosphere
Natural stone for luxury appeal (with proper sealing)
Flooring:
Continuous flooring from adjacent living areas for visual flow
Porcelain tiles that mimic wood or natural stone
Engineered wood (with proper sealing) for warmer aesthetics
Cabinetry:
Solid wood or engineered wood with quality finishes
Glass-fronted cabinets for display areas
Mix of open and closed storage for both function and display
According to The Star Property section, materials that perform well in Singapore’s climate generally work well in Johor too, with quartz countertops being the most popular choice for both wet and dry kitchens due to their combination of durability and aesthetic appeal.
Get Cabinet Quote ( In 24 Hours )
Ventilation Considerations for Malaysian Climate
Proper ventilation is essential for kitchen design for tropical climate conditions in Johor. The high humidity and year-round heat create unique challenges that must be addressed in your wet and dry kitchen setup.
Wet Kitchen Ventilation
The wet kitchen requires powerful extraction to manage cooking fumes, moisture, and heat:
Hood capacity: For Johor homes, experts recommend a minimum extraction rate of 1,200 m³/h for wet kitchens where heavy frying and wok cooking occur
Direct outdoor venting: Recirculation hoods are insufficient for Malaysian cooking; always opt for direct outdoor venting
Hood placement: Install the hood at the manufacturer’s recommended height (typically 75-85 cm above the cooktop)
Backup ventilation: Include windows or exhaust fans as secondary ventilation options
Dr. Nor Azizah from the Department of Architecture at Universiti Teknologi Malaysia notes, “In Johor’s climate, cooking generates significant heat and moisture. Without proper ventilation, this can lead to mold growth and deterioration of kitchen finishes.”
Dry Kitchen Considerations
While the dry kitchen doesn’t require the same powerful extraction as the wet kitchen, proper air circulation is still important:
Air circulation: Ensure good general airflow between the dry kitchen and adjacent living spaces
Ceiling fans: Consider installing ceiling fans to improve comfort in the dry kitchen area
Cross-ventilation: Where possible, position windows to create cross-ventilation
Air conditioning: Include the dry kitchen in your home’s air-conditioned zones for comfort
Separation Strategies
The barrier between wet and dry kitchens plays a crucial role in ventilation management:
Glass partitions: Allow visual connection while containing cooking odors
Sliding or swing doors: Provide flexibility to open or close the connection between spaces
Half walls: Create partial separation while allowing airflow
Curtain air systems: Some high-end installations use air curtains to create invisible barriers
The Malaysian Institute of Interior Designers recommends that Johor homeowners consider seasonal variations in their ventilation planning. During the monsoon season (November to March), humidity levels rise significantly, making effective moisture management even more important.
Budget Planning for Dual Kitchen Setups
Creating an effective wet and dry kitchen requires careful budget planning. Costs can vary significantly based on materials, layout complexity, and whether you’re renovating an existing space or building from scratch.
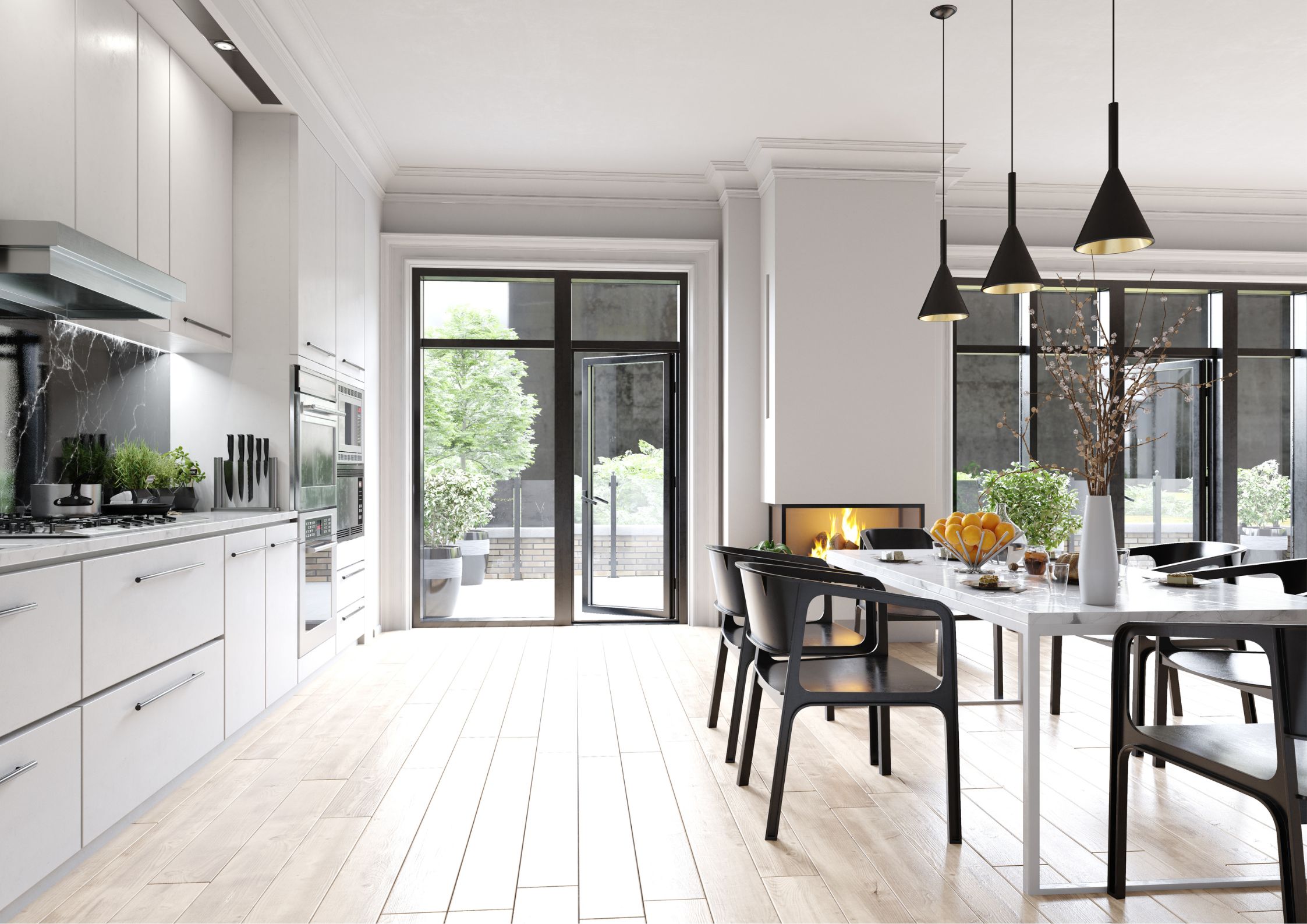
Cost Breakdown for Johor Homes
Based on 2024 data from the Johor Builders Association, here’s what Johor homeowners can expect to invest in a wet and dry kitchen setup:
Basic Setup (15-18 square meters total):
RM25,000 – RM35,000
Includes standard cabinetry, basic appliances, tile flooring, and essential ventilation
Mid-Range Setup (18-22 square meters total):
RM35,000 – RM60,000
Includes quality cabinetry, solid surface countertops, branded appliances, and good ventilation systems
Premium Setup (22+ square meters total):
RM60,000 – RM120,000+
Includes custom cabinetry, premium countertops (quartz/granite), high-end appliances, and advanced ventilation
Cost-Saving Strategies
If you’re working with a limited budget, consider these approaches:
Phased implementation: Start with the essential structure and basic finishes, then upgrade appliances and finishes over time
Focus on ventilation: Invest in good ventilation first, as this is crucial for functionality
Selective material upgrades: Use premium materials only in high-visibility areas of the dry kitchen
Retain existing plumbing locations: Moving water and drainage points significantly increases renovation costs
Consider semi-custom cabinetry: This offers a balance between custom design and cost efficiency
Return on Investment
According to data from PropertyGuru Malaysia, a well-executed wet and dry kitchen renovation typically delivers 70-85% return on investment when selling your property. [^7]
“While the initial investment may seem substantial, homeowners should consider the long-term benefits,” advises Encik Razali, a property valuation expert with the Johor Real Estate Board. “Beyond the immediate lifestyle improvements, a properly designed wet and dry kitchen adds significant value to your property in Johor’s competitive real estate market.”
Get Cabinet Quote ( In 24 Hours )
Case Study: The Ahmad Family’s Terrace Home
To illustrate how a wet and dry kitchen can transform a Johor home, let’s look at a real-life example from Taman Pelangi, Johor Bahru.
The Challenge
The Ahmad family owned a 1,800 sq ft double-story terrace house built in the early 2000s. Their existing kitchen was a single space of approximately 15 square meters at the back of the house. As a family that enjoys cooking traditional Malaysian dishes regularly, they faced several challenges:
Cooking odors permeated the entire ground floor
The kitchen became uncomfortably hot during cooking
Limited counter space created workflow bottlenecks
The kitchen’s location made entertaining guests while cooking impossible
Grease and moisture were damaging their living room furniture
The Solution
Working with AmpQuartz, the Ahmad family transformed their kitchen area with a wet and dry kitchen design that addressed their specific needs:
Layout Solution:
Converted the original 15 sq meter kitchen into a wet kitchen
Created a 9 sq meter dry kitchen by reconfiguring part of the dining area
Installed a sliding glass door between the two spaces
Added a small island in the dry kitchen that doubles as a breakfast bar
Material Choices:
Wet kitchen: Quartz countertops with backsplash, moisture-resistant cabinetry, porcelain tile flooring
Dry kitchen: Matching quartz countertops, solid wood breakfast bar, display cabinets with glass doors
Ventilation System:
Installed a 1,500 m³/h hood with direct outdoor venting in the wet kitchen
Added a ceiling fan in the dry kitchen area
Improved natural ventilation with an additional window in the wet kitchen
Budget:
The entire renovation was completed for RM42,000, which included:
RM15,000 for cabinetry and countertops
RM8,000 for appliances (hood, hob, oven)
RM7,000 for flooring and wall treatments
RM5,000 for the glass partition system
RM7,000 for electrical and plumbing modifications
The Results
Six months after completion, the Ahmad family reported:
A 40% reduction in cooking odors throughout the house
Significantly improved comfort in living areas during cooking
More frequent entertaining, using the dry kitchen as a social space (3-4 times monthly versus once before)
Better organization of cooking activities
Increased property value (a recent valuation showed a 13% increase)
Mrs. Ahmad notes, “The wet kitchen lets me cook our favorite dishes like rendang and asam pedas without worrying about the smell lingering in our curtains and furniture. Meanwhile, the dry kitchen has become our family’s favorite gathering spot for breakfast and casual meals.”
What Is The Difference Between Wet And Dry Kitchen?
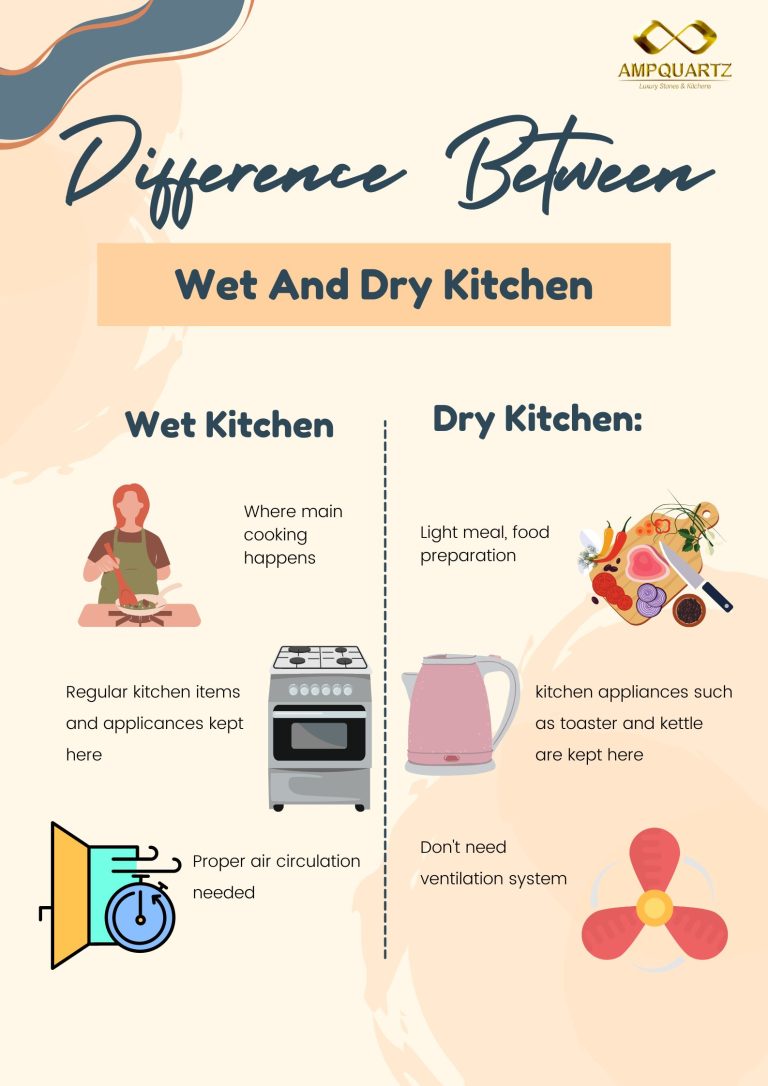
For Wet Kitchens:
Floor-to-ceiling storage: Maximizes vertical space for large cookware and appliances
Pull-out systems: Provides easy access to deep cabinets
Open shelving: Offers quick access to frequently used items
Heavy-duty drawers: Supports the weight of pots, pans, and cooking equipment
For Dry Kitchens:
Glass-front cabinets: Displays attractive dishware while protecting from dust
Hidden storage: Conceals small appliances when not in use
Integrated appliance housing: Creates a seamless, built-in look
Decorative elements: Incorporates design features that complement living spaces
Innovative cabinet design solutions can double your storage capacity without expanding the footprint. A study of kitchen renovations in Johor found that homeowners who invested in custom cabinet solutions reported a 40% increase in usable storage space compared to standard cabinet installations.
Selecting the Perfect Wet Kitchen Cabinet Materials
Materials for your wet kitchen cabinet should prioritize moisture resistance and durability. The wet kitchen environment presents unique challenges that require careful material selection:
Material Comparison for Wet Kitchens
Material | Moisture Resistance | Durability | Maintenance | Cost Range (RM) |
|---|---|---|---|---|
Aluminium | Excellent | High | Low | 13,500 – 15,000+ |
Solid Wood with Sealant | Good | Medium | High | 10,000 – 20,000 |
Marine Plywood | Very Good | Good | Medium | 8,000 – 12,000 |
Stainless Steel | Excellent | High | Medium | 15,000 – 25,000 |
Melamine | Fair | Medium | Medium | 3,000 – 7,500 |
Aluminium wet kitchen cabinet options provide superior resistance to humidity and pests. This is particularly important in Johor’s climate, where the average annual humidity exceeds 80%, creating challenging conditions for kitchen cabinetry.
A 2024 study of kitchen cabinet durability in Malaysia found that aluminium cabinets maintained 95% of their structural integrity after 5 years in wet kitchen environments, compared to just 60% for standard wood cabinets without proper treatment.
Stylish Dry Kitchen Cabinet Ideas for Open Concept Homes
While wet kitchens prioritize function, dry kitchens balance functionality with aesthetics. Since your dry kitchen is often visible from living and dining areas, cabinet design becomes a crucial element of your home’s interior design.
Popular Dry Kitchen Cabinet Styles in Johor:
Minimalist: Clean lines, handleless designs, neutral colors
Contemporary: Mixed materials, geometric patterns, bold accents
Scandinavian: Light woods, white finishes, simple hardware
Industrial: Metal elements, open shelving, utilitarian features
Traditional Malaysian: Wood tones, carved details, cultural motifs
Custom cabinet design allows for personalization based on your specific cooking needs. According to interior designers in Johor, 72% of homeowners now request some form of customization in their dry kitchen cabinets, with storage solutions tailored to specific cooking and entertaining habits.
Comparing Kitchen Cabinet Materials for Malaysian Climate
The most popular kitchen cabinet materials in Johor include aluminum, solid wood, and melamine. Each offers distinct advantages and considerations:
Material Performance in Malaysian Conditions
Feature | Traditional Wood Cabinets | |
|---|---|---|
Durability in Humidity | Excellent | Poor to Fair |
Maintenance | Low (occasional wiping) | High (regular sealing/treatment) |
Pest Resistance | Complete | Vulnerable |
Heat Resistance | High | Medium to Low |
Customization | Multiple options | Limited by material |
Lifespan | 15-20+ years | 5-10 years (without treatment) |
Choosing the right kitchen cabinet materials is crucial in Malaysia’s humid climate. The average kitchen renovation in Johor costs between RM20,000 to RM50,000, with cabinets typically accounting for 40-60% of this budget. Investing in quality materials upfront can significantly reduce long-term maintenance costs.
Premium kitchen cabinet materials can increase your home’s resale value significantly. Real estate data shows that homes with high-quality kitchen cabinets sell for an average of RM30,000 more than comparable properties with basic cabinet installations.
Practical Layout Considerations for Wet and Dry Kitchens
The layout of your wet and dry kitchen spaces significantly impacts workflow efficiency and overall satisfaction. Consider these practical design principles:
Optimal Connections Between Spaces
Direct Access: Ensure easy movement between wet and dry kitchens
Logical Flow: Arrange workspaces to support your cooking process
Visual Connection: Consider partial openings or glass elements
Buffer Zone: Create a transition area to prevent moisture transfer
Space Requirements
For comfortable functionality, industry standards recommend:
Wet Kitchen: Minimum 8-10 square meters
Dry Kitchen: Minimum 6-8 square meters
Circulation Space: At least 1 meter between counters
Door Width: Minimum 80cm for easy movement with dishes
A survey of Johor homeowners found that 65% wished they had allocated more space to their wet kitchen during renovation, highlighting the importance of proper planning before construction begins.
Storage Solutions That Maximize Your Kitchen Efficiency
Effective storage is essential for maintaining organization in both kitchen zones. Consider these specialized solutions:
Wet Kitchen Storage Essentials
Pot and Pan Organizers: Vertical dividers or hanging systems
Utensil Dividers: Compartmentalized drawers for cooking tools
Spice Storage: Pull-out racks or dedicated cabinets
Cleaning Supply Cabinet: Designated space for kitchen cleaning items
Dry Kitchen Organization
Display Storage: Glass-front cabinets for attractive dishware
Appliance Garage: Concealed storage for small appliances
Drawer Organizers: Custom inserts for cutlery and serving pieces
Pantry Solutions: Pull-out systems or dedicated pantry cabinet
Proper storage planning can increase usable space by up to 30% compared to standard cabinet configurations. A kitchen organization study found that homeowners with specialized storage solutions spent 40% less time searching for items during meal preparation.
Ventilation: The Critical Element for Wet Kitchens
Proper ventilation is perhaps the most crucial yet often overlooked aspect of wet kitchen design. Effective ventilation systems:
Remove cooking odors before they permeate the home
Extract excess moisture that can damage cabinetry
Improve air quality and comfort while cooking
Reduce cleaning requirements by capturing grease particles
Ventilation Recommendations
Hood Capacity: Minimum 800 m³/h extraction rate for Asian cooking
Ducting: Direct outdoor venting (not recirculating)
Window Placement: Cross-ventilation where possible
Door Seals: Proper sealing to prevent odor transfer
A 2024 study of kitchen air quality found that properly ventilated wet kitchens maintained indoor air quality levels within healthy ranges even during heavy cooking, while poorly ventilated kitchens showed pollutant levels up to 5 times higher than recommended limits.
Wet & Dry Kitchen Design Concepts #1 - Kitchen Countertop
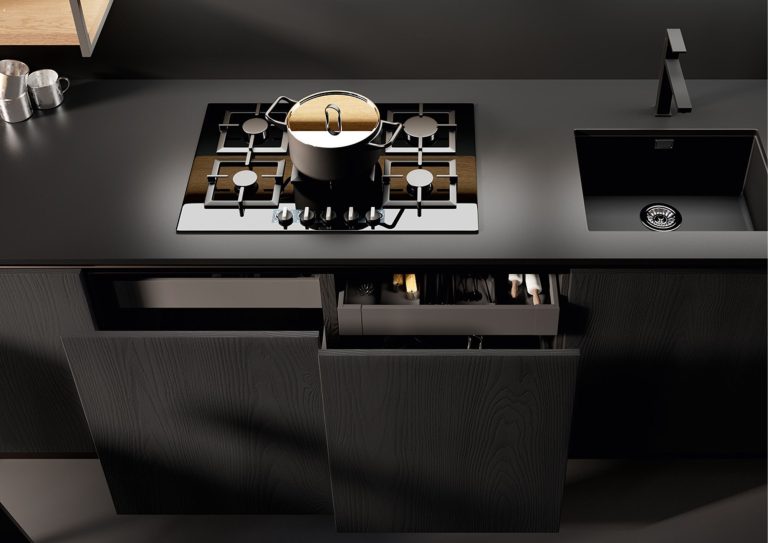
Wet Kitchen Countertop Champions: Durability is Key
Since the wet kitchen handles the brunt of the cooking, you'll need a countertop material that can stand up to the challenge. Here's what to consider:
Durability: Opt for hard-wearing materials like quartz or Kompacplus. These resist scratches, stains, and heat, making them ideal for heavy-duty cooking.
Water Resistance: Frequent exposure to water is inevitable. Choose a non-porous material that won't absorb liquids, preventing staining and promoting easy cleaning.
Dry Kitchen Countertop Contenders: A Balance of Beauty and Function
The dry kitchen offers more flexibility in material selection. Here's why:
Reduced Wear and Tear: Lighter food prep means less wear on your countertops. You can explore a wider range of materials, including marble, engineered stone, or porcelain.
Aesthetics Take Center Stage: With less risk of damage, you can prioritize aesthetics. Consider the visual impact of the material and how it complements your overall kitchen design.
Get Cabinet Quote ( In 24 Hours )
Wet & Dry Kitchen Design Concepts #2 - Design Continuously
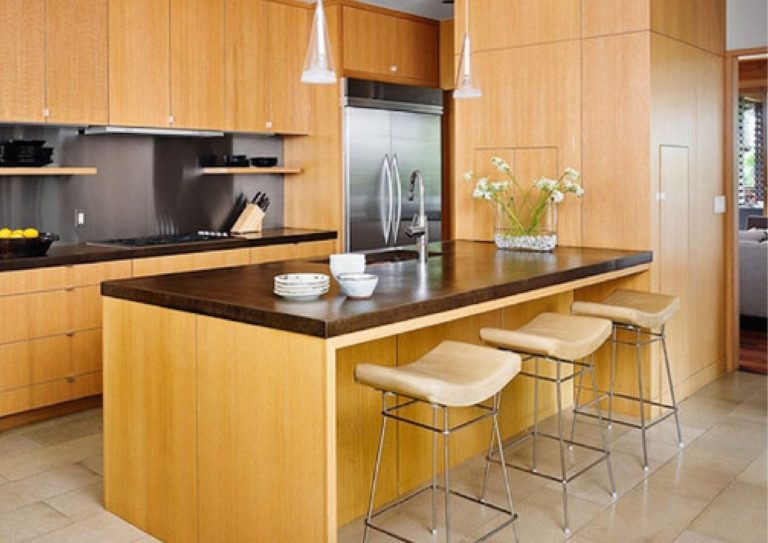
Having two distinct kitchen areas doesn't mean sacrificing a unified look. Here's how to achieve design harmony:
Color Palette Power: Maintain a consistent color scheme throughout both kitchens. This creates a sense of visual continuity and prevents the space from feeling disjointed. You can use the same paint color on the walls or incorporate pops of a common accent color in both zones.
Material Matchmaking: Choose materials that complement each other. For example, if you use stainless steel appliances in your wet kitchen, consider incorporating brushed nickel hardware or stainless steel accents in the dry kitchen. This creates a sense of connection without everything looking exactly the same.
Flooring Flow: Ideally, use the same flooring material throughout both kitchen areas, especially if they are open to each other. This creates a seamless visual transition and reinforces the idea of one cohesive space.
Don't Forget the Details: Small details can make a big impact. Lighting that carries through both areas or similar cabinet hardware styles can subtly tie the spaces together.
Wet & Dry Kitchen Design Concepts #3 - Leave A Space
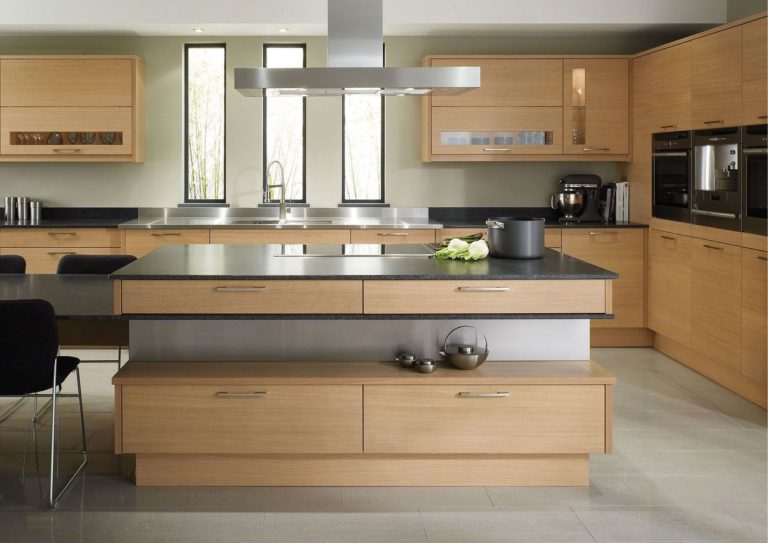
While a wet and dry kitchen offers efficiency, strategic separation can further enhance its benefits:
Reduced Heat Transfer: Keeping a slight distance between the two zones helps prevent heat generated in the wet kitchen from radiating into the dry area. This keeps your food prep zone cool and comfortable, especially during hot weather or heavy cooking sessions.
Enhanced Air Quality: Maintaining some separation helps contain cooking odors and fumes within the wet kitchen. This minimizes the spread of unwanted smells into your living space, ensuring a fresher overall environment.
Spacious Planning Opportunity: With extra space, you can create a more generous layout in your dry kitchen. This translates to a more comfortable prep area and additional storage solutions.
Finding the Perfect Balance:
The ideal separation distance depends on your specific layout. However, even a few meters can make a significant difference. Consult with a designer to determine the optimal spacing for your kitchen.
Wet & Dry Kitchen Design Concepts #4 - Kitchen Island
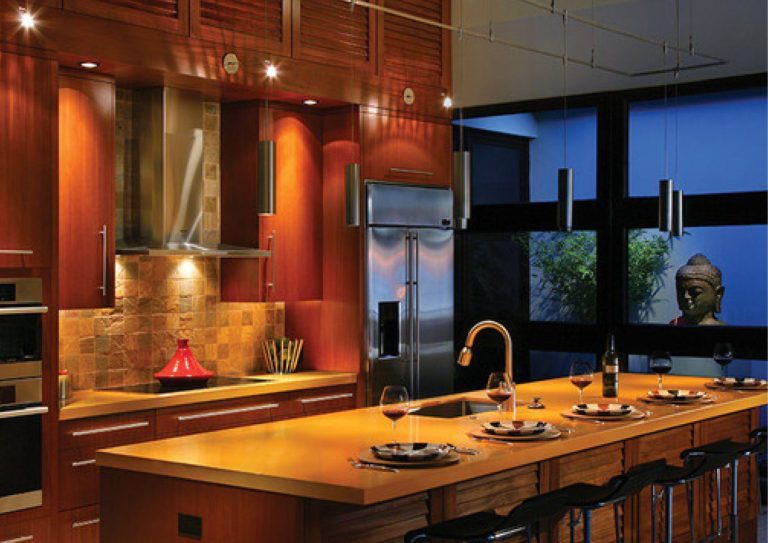
Here's an improved version of the text about kitchen islands for separating wet and dry kitchens:
The Multifunctional Marvel: Kitchen Islands for Wet & Dry Kitchen Separation
Kitchen islands are a superstar solution for separating wet and dry kitchens. But their magic goes beyond just dividing space:
Space Definition with Style: A strategically placed island creates a clear separation between your cooking and prep zones, enhancing the functionality of both areas.
Beyond the Barrier: Kitchen islands offer valuable real estate! Incorporate a breakfast bar or extend the countertop to create a dining area, fostering a social and inviting atmosphere.
Design Powerhouse: Kitchen islands come in a variety of styles, materials, and sizes. Choose one that complements your overall kitchen design and reflects your personal taste. From sleek and modern to warm and traditional, the possibilities are endless.
Finding Your Perfect Island Match:
Consider these factors when selecting your island:
- Functionality: Think about how you'll use the island. Do you need additional prep space, a breakfast bar, or hidden storage?
- Size and Scale: Ensure the island fits comfortably within your kitchen layout without creating a cramped feeling.
- Material Magic: Consider materials like granite, quartz, or wood that complement your existing countertops and cabinetry.
Kitchen islands are a versatile and stylish way to separate your wet and dry kitchen while maximizing functionality and aesthetics.
Wet & Dry Kitchen Design Concepts #5 - Partition
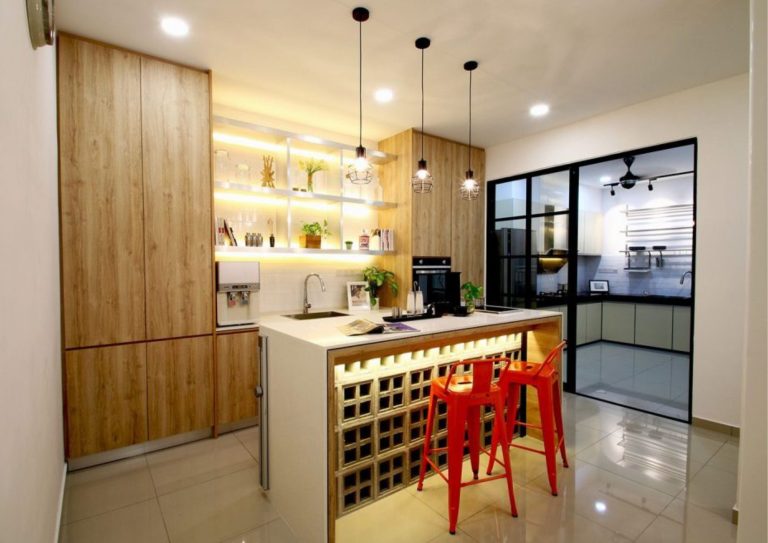
Light and Bright Separation: Glass Partitions for Wet & Dry Kitchens
Glass partitions offer a stylish and functional way to separate your wet and dry kitchen areas. Here's why they shine:
Open and Airy: Unlike solid walls, glass partitions maintain a sense of openness and allow natural light to flow throughout the space. This keeps both areas feeling bright and airy.
Visual Connection: You can still maintain a visual connection between the two zones, fostering a sense of spaciousness and allowing for easy communication while cooking.
Odor Control on Demand: Sliding glass doors or panels offer the flexibility to close off the wet kitchen when needed. This helps contain cooking odors and fumes, keeping the rest of your house fresh.
Design Versatility:
Glass partitions are more than just functional – they can be a design element in your kitchen. Consider:
Frosted or Tinted Glass: For a touch of privacy or to obscure splatters, explore frosted or tinted glass options.
Metal Accents: Choose a partition with a metal frame that complements your kitchen's hardware or appliances for a cohesive look.
Finding the Perfect Fit:
Consult with a professional to determine the ideal size, style, and functionality of your glass partition. They can ensure it integrates seamlessly with your existing layout.
Get Cabinet Quote ( In 24 Hours )
Purpose Of Incorporating Wet And Dry Kitchen Design

The Rise of Kitchen Efficiency: Why Wet & Dry Designs are Booming
Gone are the days of a single kitchen handling all the culinary chaos. The wet and dry kitchen design is taking center stage, capturing the hearts (and appetites) of homeowners worldwide. But what exactly is it, and why is it gaining such popularity? Let's delve into the world of wet and dry kitchens and explore the benefits they offer:
Double the Space, Double the Efficiency: Separating your kitchen into dedicated wet and dry areas creates a more spacious and organized environment. The wet kitchen handles heavy-duty cooking, while the dry kitchen becomes a haven for food prep and lighter meals. This separation allows for improved workflow and eliminates clutter in each zone.
A Breath of Fresh Air (Literally!): No more lingering food smells throughout your house! The wet kitchen, equipped with proper ventilation, keeps cooking odors contained. This ensures a fresh and inviting atmosphere in the rest of your living space.
Aesthetics Take Center Stage: Imagine a dry kitchen that seamlessly integrates with your dining or living room. Since heavy cooking happens elsewhere, you have the freedom to use high-quality materials and create a beautiful, functional extension of your living area.
A Kitchen for Every Lifestyle: Whether you're a passionate home cook or a quick-meal prep master, a wet and dry kitchen can be customized to your needs. The dedicated zones cater to different cooking styles, keeping your kitchen organized and efficient.
Intrigued by the possibilities? This guide will explore the various design considerations, layout options, and benefits of incorporating a wet and dry kitchen into your home. Get ready to unlock a world of culinary efficiency and stylish design!
Key Considerations To Crafting Your Dream Wet and Dry Kitchen:
Why AmpQuartz is Johor’s #1 Choice for Kitchen Cabinets
AmpQuartz has established itself as the preferred choice among discerning homeowners. Their aluminium cabinet systems offer exceptional benefits particularly suited to our local climate and cooking habits.
What Sets AmpQuartz Apart:
Climate-Optimized Materials: Specially designed for Malaysia’s high humidity
Pest-Free Guarantee: Complete resistance to termites and other pests
Lifetime Durability: Cabinets that maintain structural integrity for decades
Low Maintenance: Simple cleaning requirements with no special treatments
Customization Options: Tailored solutions for any kitchen configuration
AmpQuartz’s consultants bring extensive expertise to every project, offering complimentary 3D design services that help visualize your kitchen before installation begins. This collaborative approach ensures your kitchen perfectly matches your needs and preferences.
As one satisfied Johor homeowner shared: “After my previous wood cabinets warped from the humidity, I switched to AmpQuartz aluminium cabinets. Five years later, they still look and function like new, even in my busy wet kitchen.”
Planning Your Wet and Dry Kitchen Project
Ready to transform your kitchen? Consider these essential steps:
Assess Your Needs: Evaluate your cooking habits, entertainment style, and family size
Set a Realistic Budget: Allocate funds based on long-term value, not just initial cost
Consult Professionals: Work with experienced designers who understand local conditions
Prioritize Materials: Invest in quality where it matters most (cabinets, countertops)
Plan for the Future: Consider how your needs might change over time
Remember that proper planning can prevent costly mistakes. A survey of Johor renovation projects found that homeowners who invested in professional design services reported 70% fewer regrets about their kitchen renovations compared to those who attempted to design without expert guidance.
Making the Right Choice for Your Home
The wet and dry kitchen cabinet configuration represents more than just a trend—it’s a practical solution perfectly suited to Malaysian cooking habits and lifestyle needs. By investing in quality materials and thoughtful design, you create a kitchen that enhances daily life while adding significant value to your property.
Whether you’re building a new home or renovating an existing kitchen, the dual-kitchen approach offers tangible benefits that justify the investment. With proper planning and quality materials, your wet and dry kitchen can provide decades of functionality and enjoyment.
For personalized advice on creating your ideal wet and dry kitchen, consider consulting with AmpQuartz’s design experts. Their free 3D design service can help you visualize the possibilities for your space, ensuring your kitchen perfectly balances form and function for your Johor home.
This guide was created to help Johor homeowners make informed decisions about wet and dry kitchen cabinet solutions. For more information or to schedule a consultation, contact AmpQuartz today.
FAQ
The wet kitchen requires regular deep cleaning to manage grease and moisture, with weekly attention to hood filters and backsplashes. The dry kitchen needs less intensive cleaning but should be wiped down daily to maintain its appearance. Using appropriate cleaners for different surfaces is essential—consult the Malaysian Consumer Association guidelines for recommended products
While the initial investment is 15-25% higher than a traditional kitchen, Johor homeowners typically see returns through increased property values (12-15% higher according to local real estate data) and improved lifestyle benefits. For terrace houses, semi-open concepts offer the best value.
Effective odor control requires proper ventilation with a powerful hood (minimum 1,200 m³/h extraction rate) in the wet kitchen, plus a physical barrier like a glass door or partition. For Johor homes, direct outdoor venting is strongly recommended over recirculation systems due to the intensity of local cooking.
For Johor’s humid climate, solid surface materials like quartz and granite offer excellent durability against moisture and heat. Engineered quartz provides the best balance of durability, low maintenance, and resistance to staining from common Malaysian spices and ingredients. Stainless steel is also an excellent option for areas near the stove.
In Johor homes, a typical wet kitchen requires 8-10 square meters, while a dry kitchen needs about 6-8 square meters. However, the layout can be adapted for smaller spaces through efficient design solutions like sliding partitions or compact appliances. Even in apartments, a wet and dry kitchen for small spaces can be achieved with careful planning.
A wet kitchen is designed for heavy-duty cooking that involves oil, steam, and strong odors. It typically includes the main stove, range hood, and utility sink. A dry kitchen is used for light food preparation, serving, and social interaction, often featuring a coffee machine, toaster, and casual dining area.



