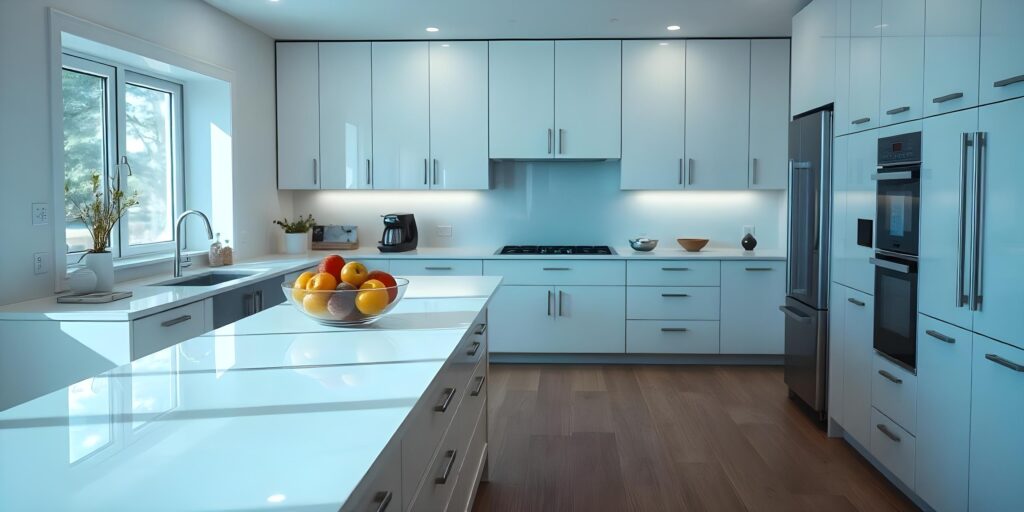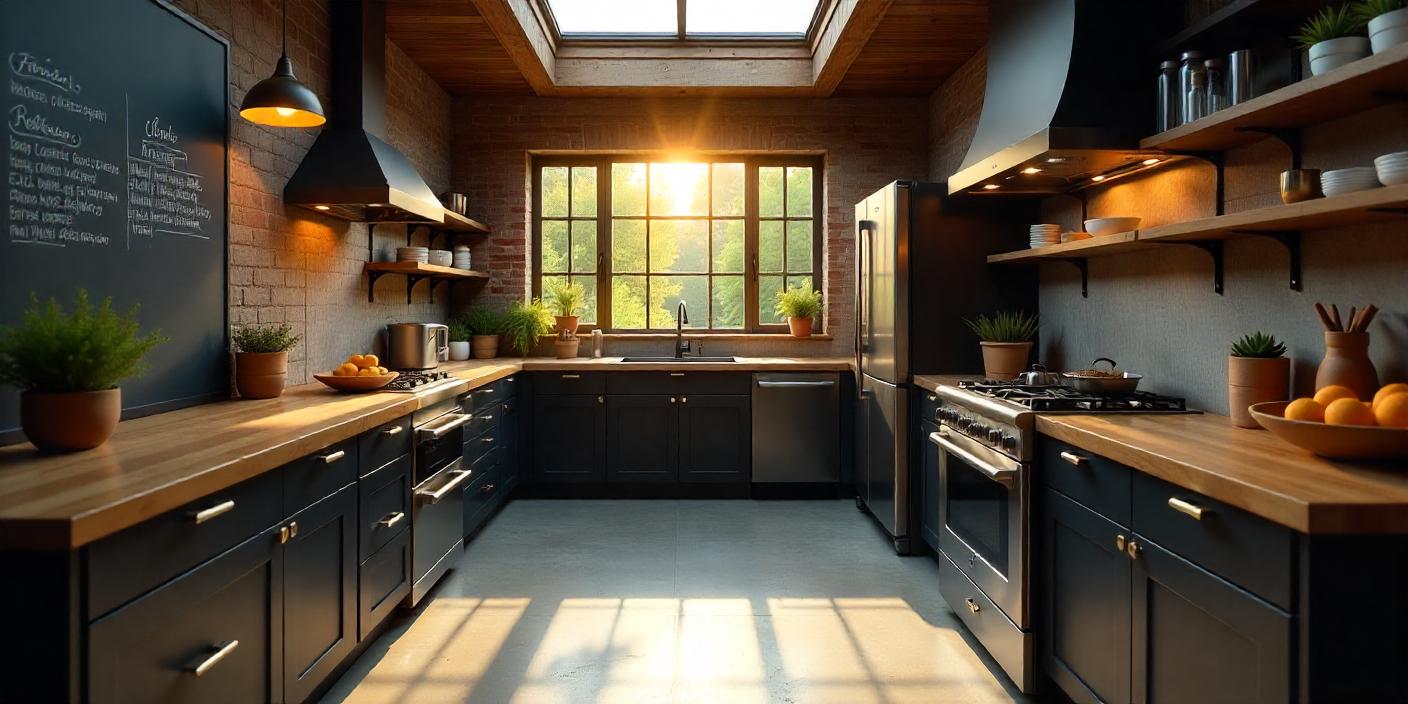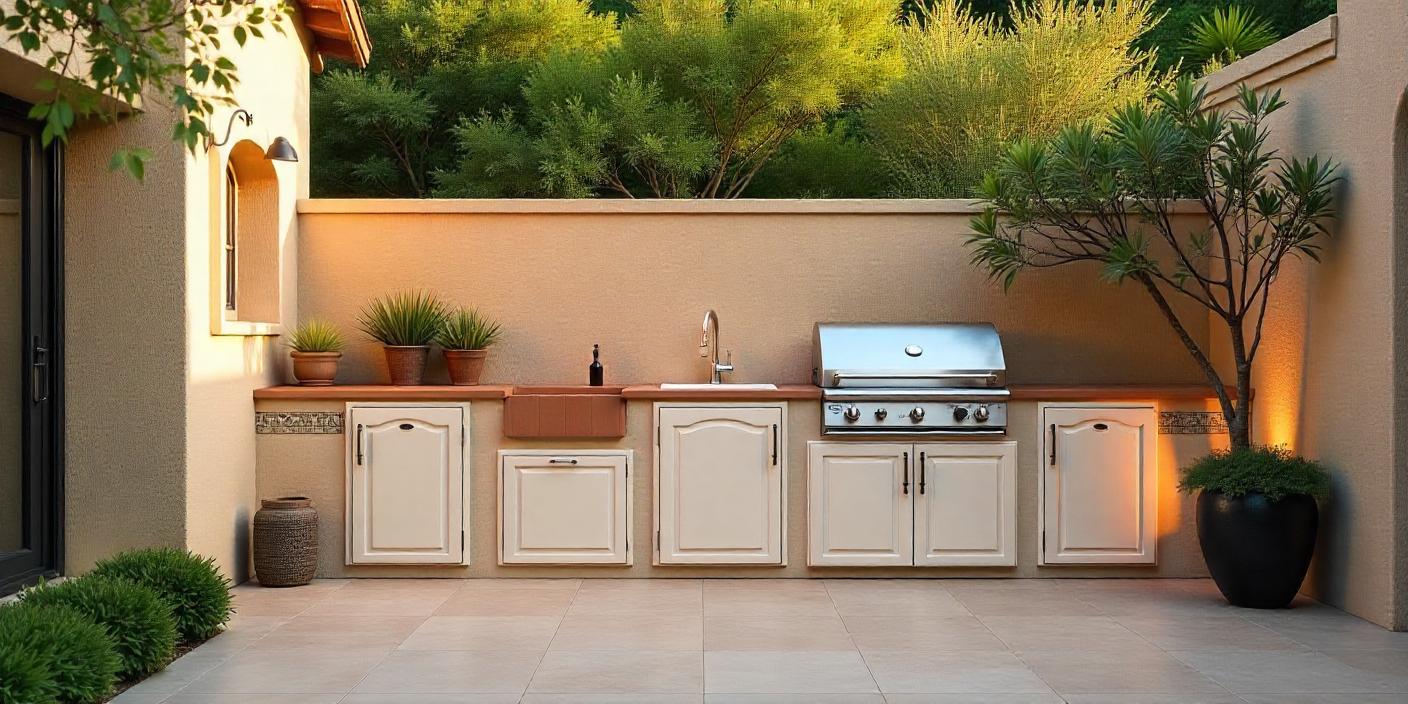The dry and wet kitchen is not new to most of us, and it has been a very popular concept in today’s modern homes. They can offer practicality, efficiency, and beautiful designs for your living space hence creating a useful space for homeowners.
The idea of incorporating dry and wet kitchens in one’s space is great because each zone has its own function. A dry kitchen is more for food preparation purposes while a wet kitchen is used for heavy cooking. This innovative approach separates the preparation and cooking areas, making cooking more organized and convenient.
It doesn’t matter if you are someone who loves cooking or wants their kitchen to be orderly and efficient; having both dry and wet kitchens can really transform how you cook. In this article, we will explore how you can seamlessly mix dry and wet kitchens in your house.
1. Give Your Dry And Wet Kitchen Its Own Space
If you have enough space, it would be better to separate the two kitchens. However, there are instances where it may not be necessary to do so because of lack of adequate space. It all depends on how you want to organize it. If you want both kitchens in one place then plan ahead on what exactly you want it to look like.
Consider what parts of the kitchen area you will use. Do you want the left side for cookery activities? Is there a place for a dishwasher? Are those stoves placed at spacious points? Is there a space for larger kitchen appliances. These factors are important when developing your plan as it helps the incorporation of your dry as well as wet kitchen into one single space.
Both kitchens can be incorporated into one gallery type arrangement. One side could contain intensive cooking facilities etc while the other side has spacious food preparation area with ample room for appliances amongst others. Plan accordingly.
2. Use A Divider To Separate Your Dry And Wet Kitchen
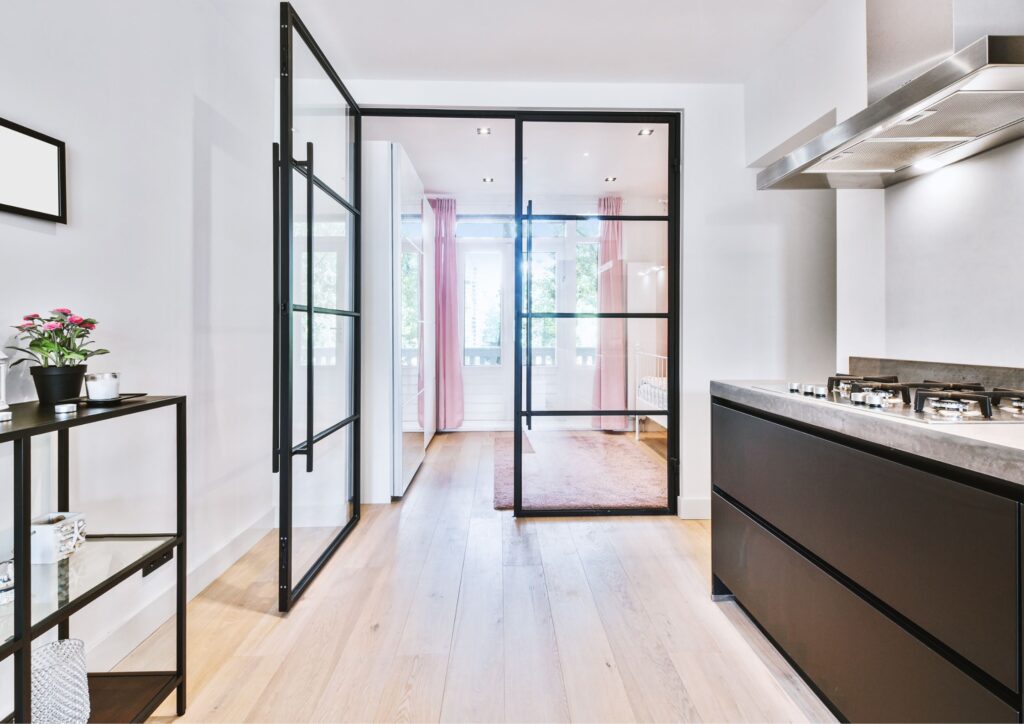
If you have limited space but still wish to separate these two sections as individual kitchens, consider using dividers to achieve this. The use of dividers can help in creating separate areas that maintain the unity of your living room while still being practical for a cooking space.
Use of dividers will help you maintain a clean environment, avoid any foreign food smells being spread and lead to an organized way of living. It improves the efficiency of your kitchen and at the same time makes it appealing to the eye. A glass divider might be your best option since you can see what is happening on either side. You won’t feel like there are too many things in there.
@ampquartzcabinets 5 benda WAJIB elak sebelum renovate dapur! Jangan buat, nanti nyesal 😅 #DapurMakeover #RenovateTips #HomeMakeover #KitchenCabinetsJohor #KabinetDapurJohor #AMPQUARTZ
♬ 오리지널 사운드 – 𝘀𝗰 – 𝘀𝗰
The wet kitchen experiences a lot of cooking activities. A sliding door in between can be considered to ensure cleanliness and freedom from cooking residues for the dry kitchen. This helps limit the smoke and fumes in the wet kitchen.
3. Use Open Layout Strategy To Incorporate Dry And Wet Kitchen
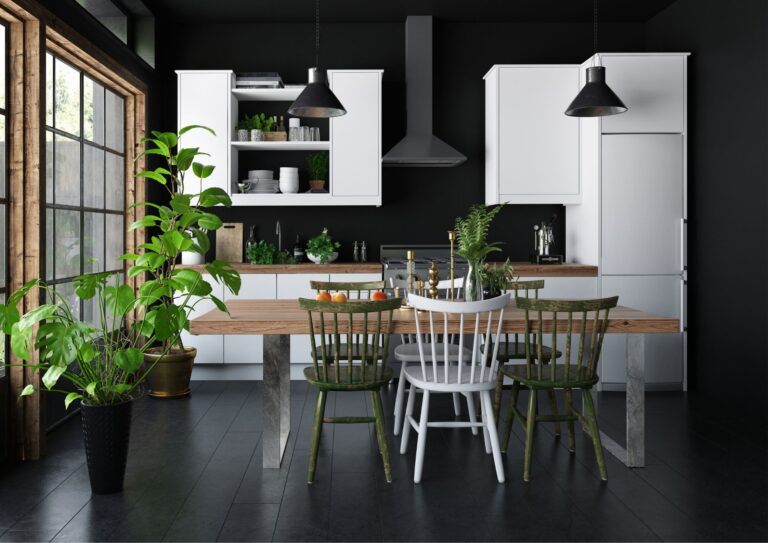
To merge both kitchens seamlessly, one may consider adopting an open layout strategy. With this design, you can maximize on space utilization hence interacting with other family members easily while cooking dinner.
Using an open layout will give more functionality to both kitchens and also enhance their beauty aspects. It creates an impression of spaciousness, provides a podium for displaying design elements, and balances utility with aesthetics.
Flexibility is a major component of the open layout strategy. Deciding which part of it to use as a dry kitchen and which one to use as a wet kitchen should be done meticulously. The design of the space should embrace making other things apart from cooking.
4. Bring In A Bar Counter Or Kitchen Island Into Your Dry And Wet Kitchen
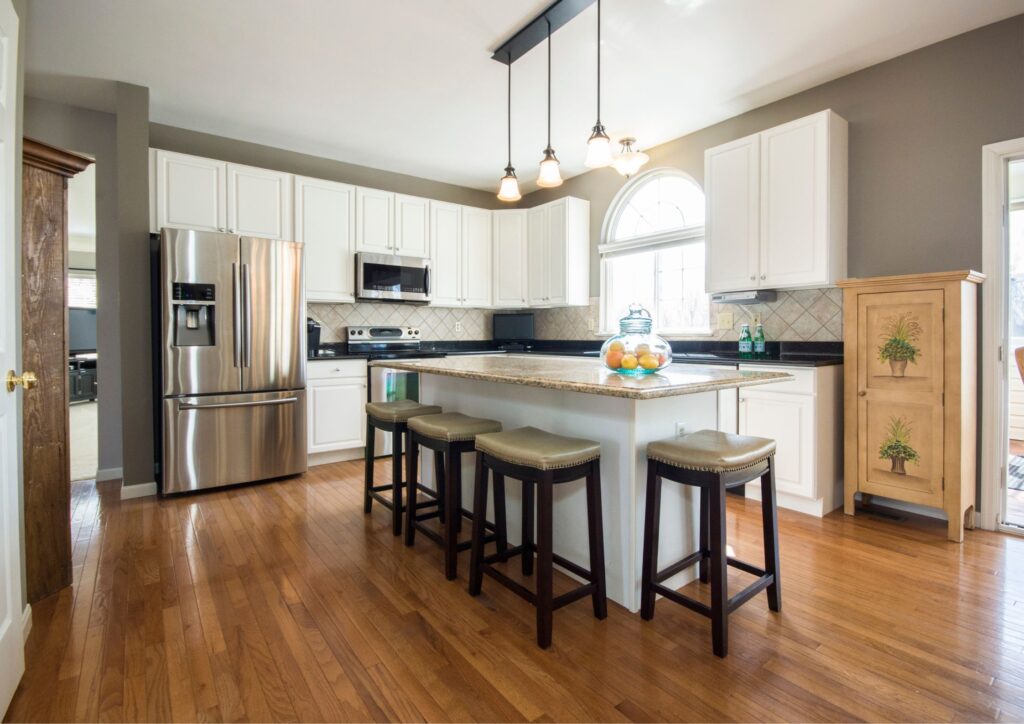
The choice between a bar counter and an island could be all you need when elegantly merging your wet and dry kitchens with some classiness and practicality. These design elements create additional workspace and provide focus for socializing.
You can bring in a bar counter or kitchen island, which can serve as a dry zone. It is also possible to use it as a prep area without adding more countertops. Furthermore, it bridges the gap between both kitchens by acting as extra seating space . This way, it encourages spontaneity among people while offering them convenience during uncalled-for meals.
@ampquartzcabinets Kalau nak rajin ke dapur, korang pastikan dapur korang ada functions ni semua tau!! #KitchenTips #KitchenHacks #AMPQUARTZ
♬ suara asli – ˢᵃᵈⁿᵉˢˢ – ˢᵃᵈⁿᵉˢˢ
It offers much countertop space, extra storage compartments plus seating areas too. Using the kitchen island and bar counter as a workspace and social hub respectively can help turn your cooking area into an all-in-one haven where multifunctionality thrives.
5. Blending Your Dry And Wet Kitchen With Seamless Elegance
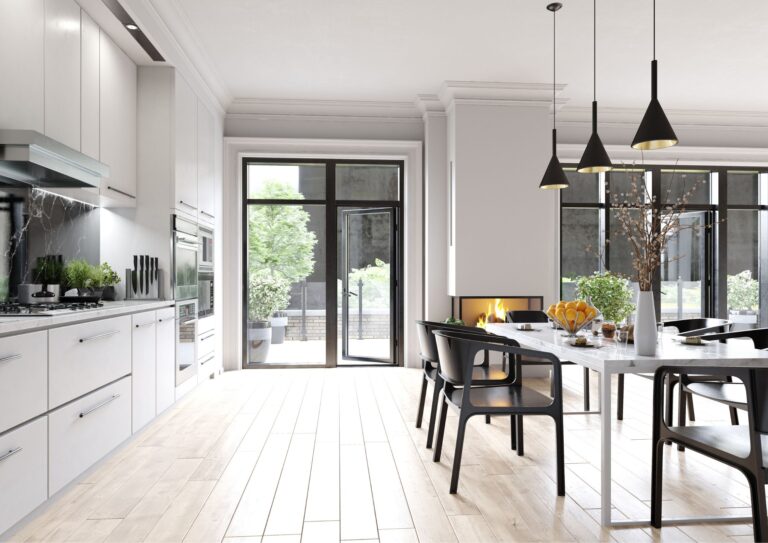
A visual symphony in a kitchen is created not only by functionality but aesthetics too. Harmony between these two kitchens is necessary for ensuring an integrated graceful environment. The two kitchens have different aims; synchronizing their aesthetics means creating a smooth transition between them.
Be consistent in bridging the gap between your dry and wet kitchens on matters regarding materials, colors, and design styles. Fusing modernity with tradition can come up with an entirely new blend that represents your personal preferences.
Coherent appliance selections, cabinet designs, and fixtures contribute to the harmonious look. Building harmony calls for careful selection of every element ranging from sinks to cabinets present in the kitchen space.
Incorporating both dry and wet kitchens into your home can be a transformative and practical approach. If space allows, consider giving each kitchen its designated area with careful planning for appliances and activities.
For limited space, dividers, especially glass ones, maintain separation while offering a visual connection. Embrace an open layout strategy to maximize functionality and aesthetics, allowing easy interaction with family members.
Introducing a bar counter or kitchen island can elegantly bridge the gap between the two kitchens, offering additional workspace and socializing opportunities. Achieve seamless elegance by ensuring consistency in materials, colors, and design styles for a harmonious and integrated look.

