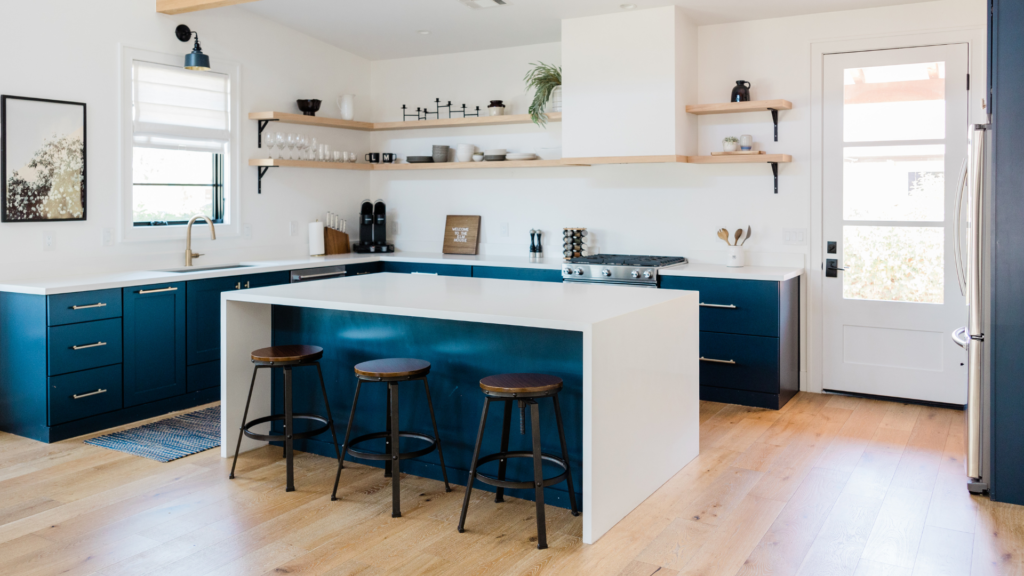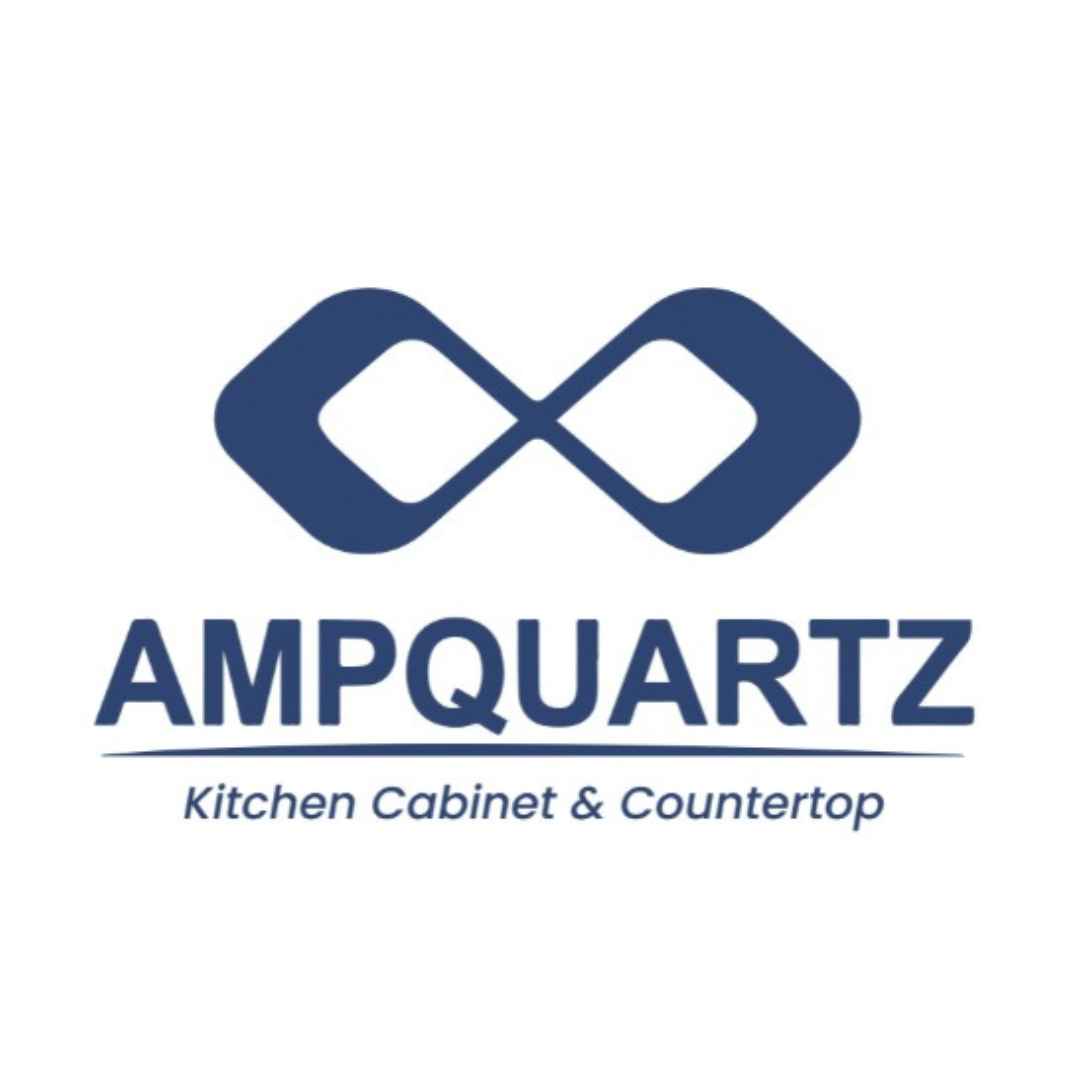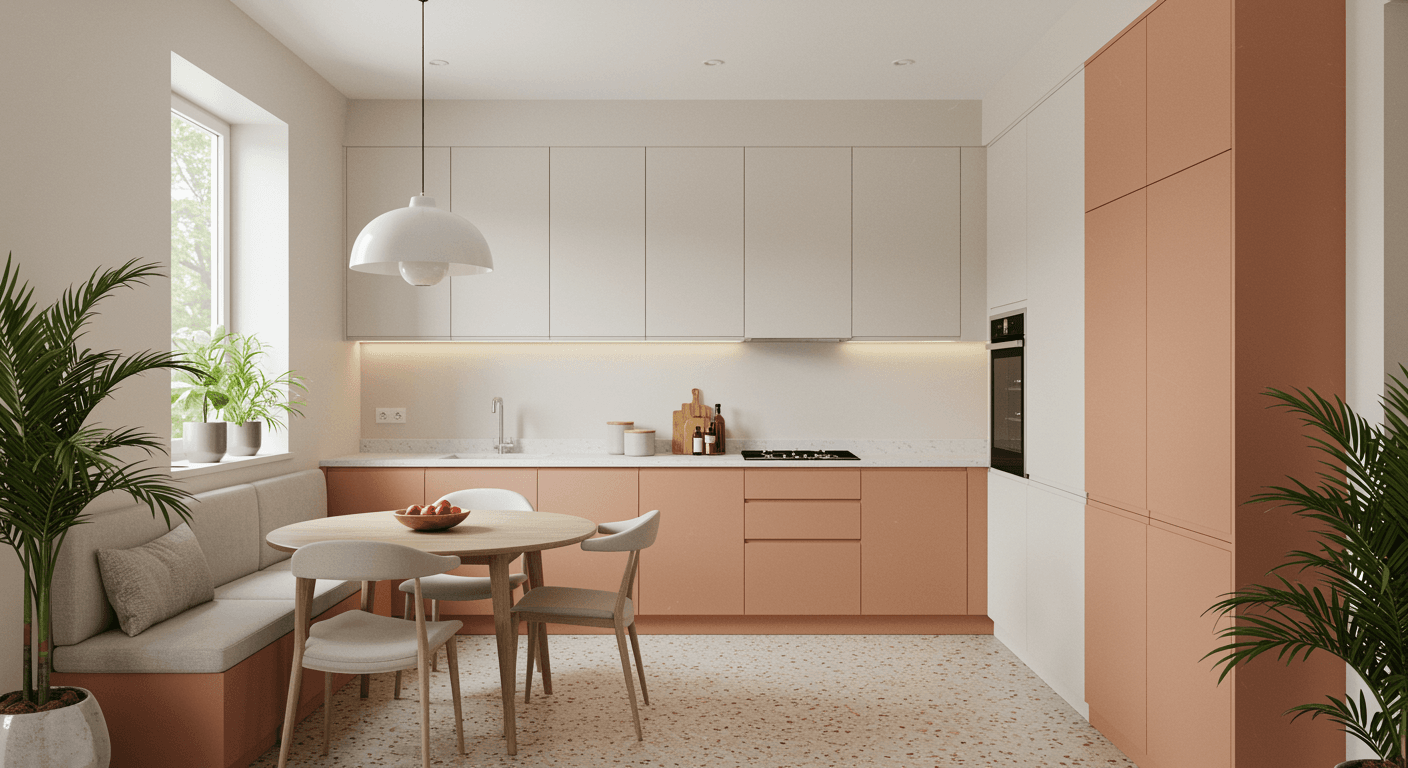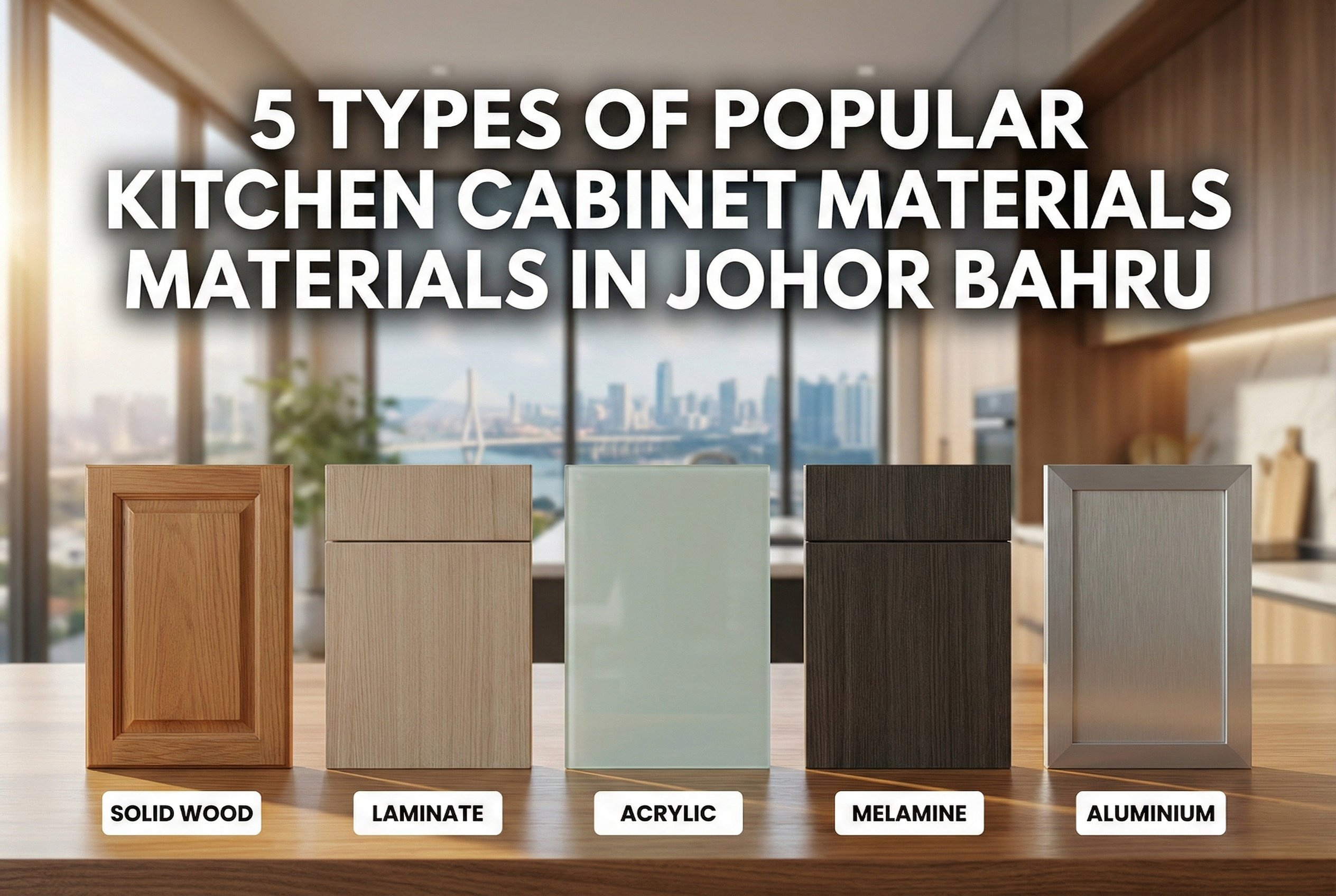Why You Need a Free 3D Kitchen Design Consultation Before Signing Any Contract
Did you know that 76% of homeowners regret rushing into their kitchen renovation without proper planning? A free 3D kitchen design consultation represents your best defense against costly mistakes and disappointment.
Unfortunately, many homeowners skip this crucial step and jump straight to signing contracts, only to face budget overruns later. Kitchen renovation planning involves numerous complex decisions about layout, materials, and functionality. Additionally, working with custom cabinet makers in Johor requires clear communication to achieve the desired outcome. With 3D kitchen visualization technology, you can actually see your dream kitchen before construction begins, therefore avoiding expensive mid-project changes. This is specifically why companies like AmpQuartz cabinets offer these consultations—to ensure your satisfaction while protecting your investment.
This guide explores why a free design consultation should be your first step, what to expect during the process, and how it can save you from common renovation nightmares.
The hidden risks of skipping a design consultation
Many homeowners think Pinterest boards and contractor meetings are enough to bring their kitchen dreams to life. Unfortunately, this approach often leads to disappointing results. Skipping a free 3D kitchen design consultation is like building a house without blueprints—you're setting yourself up for significant problems down the road.
Unrealistic expectations about space and layout
Planning is the cornerstone of a successful remodel. Without proper planning, it becomes nearly impossible to visualize how all kitchen components will work together, affecting both functionality and esthetics [1]. In fact, homeowners frequently misjudge how their kitchen will function in daily use.
Poor traffic flow planning creates frustrating bottlenecks and inefficient work patterns that persist long after renovation completion [1]. Even in spacious kitchens, an awkward layout can make cooking feel like a workout! Furthermore, many people don't realize that the kitchen work triangle (connecting sink, stove, and refrigerator) exists for practical reasons—it creates efficient movement patterns that make cooking easier.
A professional designer can effectively utilize every available centimeter, ensuring your kitchen isn't just beautiful but truly functional [2]. Without this expertise, you might end up with a stunning space that's frustrating to use.
Costly design changes after construction begins
According to a Houzz survey of 120,000 users, the number one reason renovations exceed budget is homeowners choosing more upscale products and finishes midway through projects [3]. About 40% who busted their budgets reported that products or services were more expensive than anticipated [3].
Making design tweaks mid-project might seem minor, but these changes typically result in costly change orders that slow timelines and increase expenses [3]. When materials aren't selected beforehand, the project invariably costs more money, takes more time, and disrupts scheduling—which also increases costs [3].
Consider these common financial surprises:
Electrical systems needing upgrades for modern appliances
Plumbing requiring rerouting when changing kitchen layout
Structural modifications becoming necessary for wall removal
Without a comprehensive 3D kitchen visualization beforehand, these issues often remain hidden until walls are opened and work begins.
Miscommunication with contractors and suppliers
Miscommunication during remodeling can cause significant delays and affect the quality of your finished kitchen [4]. Many homeowners don't fully understand the remodeling process, and different contractors have different practices, leading to confusion and misaligned expectations [5].
Verbal agreements provide no protection during disputes [4]. In contrast, a free 3D design consultation creates clear documentation that everyone can reference. As experienced contractors recommend, getting everything in writing with a detailed contract is essential [4].
The visualization process helps align your vision with what contractors and custom cabinet makers in Johor can actually deliver. Without this visual reference, you're relying solely on verbal descriptions—an approach that frequently leads to disappointment when the final product doesn't match what you imagined.
Get Cabinet Quote ( In 24 Hours )
What a free 3D kitchen design consultation actually includes
A free 3D kitchen design consultation goes beyond simple sketches on paper. Primarily focusing on turning your kitchen dreams into a tangible visual experience, these sessions offer comprehensive planning services that prevent costly mistakes.
Initial layout planning and space optimization
Professional designers start by analyzing your kitchen dimensions and defining the optimal layout based on the work triangle principle—ensuring your sink, stove, and refrigerator are positioned for maximum efficiency [1]. Throughout this phase, they divide your kitchen into four functional zones: prepping, cooking, clean-up, and storage [1]. Designers consider traffic flow patterns, ensuring comfortable clearance of at least 36 inches (90 cm) for walkways [6] and optimal cabinet placement that maximizes every centimeter of available space.
3D visualization of your kitchen concept
Using advanced design software, consultants create photorealistic, interactive 3D models that allow you to:
View your kitchen from multiple angles to check proportions and spatial relationships [6]
Test different lighting scenarios to see how natural and artificial light affects your design [6]
Experiment with various layouts and instantly swap finishes, colors, and styles [7]
This visualization process helps verify design decisions and identify potential functional conflicts before implementation begins [8].
Material and appliance suggestions
Designers provide expert guidance on selecting materials that balance esthetics with functionality. They'll recommend options for countertops, cabinets, and backsplashes while explaining the pros and cons of different materials [3]. Simultaneously, they'll suggest appropriate appliances based on your space constraints and cooking habits, positioning them according to optimal workflow patterns [6].
Budget alignment and feasibility check
A practical kitchen renovation budget typically falls between 5-15% of your home's value [7]. During your consultation, designers help determine what type of remodel is feasible within your price range [3]. They'll identify potential cost-saving opportunities as well as flag special requirements that might increase expenses, such as plumbing modifications or electrical upgrades [3]. This comprehensive planning ensures your design aligns with both your vision and financial reality.
Key benefits of using 3D design before signing a contract
The power of visualization transforms the entire renovation experience. Modern 3D design technology has become indispensable for homeowners planning kitchen remodels. Instead of gambling on outcomes, discover why reviewing 3D designs before signing any contract creates a smoother, more successful renovation journey.
See your kitchen before it's built
A free 3D kitchen design consultation eliminates the guesswork traditionally associated with kitchen planning. Unlike flat 2D blueprints, 3D models provide a detailed, immersive view of your design from every angle [9]. Moreover, you can virtually “stand” in your kitchen and look around, bridging the gap between an idea on paper and reality [10]. This clarity ensures everyone's expectations align perfectly with the final result.
Make faster and more confident decisions
Breaking renovation decisions into manageable phases prevents the overwhelming feeling of decision fatigue [11]. Research on “choice overload” shows that when people have fewer but well-curated options, they're more satisfied with their final decisions [11]. First and foremost, 3D visualization makes changes easier to implement and allows for experimentation with different layouts, styles, and materials without committing to physical changes [9].
Avoid expensive mid-project changes
Identifying potential issues during the design phase helps you avoid costly mid-construction adjustments. Indeed, making changes to a virtual model is significantly cheaper than moving plumbing lines or rewiring lighting after installation [10]. 3D designs provide precise measurements and scaling, consequently reducing construction errors and ensuring optimal placement of appliances and cabinetry [9].
Improve communication with your contractor
3D visualization creates a shared reference point for everyone involved in your project. Instead of relying on verbal descriptions, you can point directly to elements in the 3D model and discuss specific changes [4]. This interactive approach enables real-time communication between you and your designer [4], ultimately fostering collaboration and ensuring your custom cabinet makers in Johor perfectly understand your vision.
How to choose the right provider for your free consultation
Selecting a qualified provider for your free 3D kitchen design consultation requires careful consideration. First of all, your choice can dramatically impact the quality of your renovation experience. Let's explore the key factors to evaluate before making your decision.
Check for software quality and rendering capabilities
The quality of visualization software directly affects your ability to accurately preview your kitchen. Look for providers offering high-quality 3D images and full real-time motion rendering capabilities [5]. Ideally, the service should transform your 2D layout into detailed 3D floor plans that showcase your kitchen from multiple angles [12].
Look for customization and product library options
Effective design software should provide complete customization options with cabinet libraries built to your specifications [5]. Primarily, you want tools that can immediately implement any customization requirements you might have [13]. Besides, access to hundreds of cabinets from an extensive catalog ensures you'll find options that match your vision [13].
Evaluate ease of use and support availability
The best design software balances powerful features with usability. Seek providers offering programs that are “fast and easy to learn” with comprehensive video tutorials [5]. Following your initial consultation, you'll want ongoing support, which makes customer service quality essential [14].
Read reviews and ask for sample designs
Customer testimonials reveal much about a provider's reliability. Notably, phrases like “EverKitchen has been the best decision we made during our renovation” [15] indicate quality service. Finally, request sample designs and ask if you should bring your kitchen floor plan and current kitchen photos to the consultation [16].
Conclusion
Kitchen renovation represents a significant investment both financially and emotionally. Therefore, taking advantage of a free 3D kitchen design consultation stands as your best insurance policy against renovation regrets. Most importantly, this crucial planning step allows you to visualize your dream kitchen, refine your ideas, and identify potential issues before any construction begins.
Skipping this vital consultation often leads to painful consequences. Homeowners frequently discover spatial limitations too late, face unexpected costs, or end up with a beautiful but impractical kitchen. Additionally, miscommunication with contractors can result in frustrating delays and finished products that don't match expectations.
Professional 3D visualization transforms abstract ideas into tangible designs you can explore from every angle. This technology empowers you to make confident decisions about layouts, materials, and appliances while ensuring your budget aligns with your vision. Rather than relying on imagination alone, you'll see exactly how your kitchen will look and function.
AmpQuartz cabinets and other reputable providers offer these consultations because they understand that satisfied customers come from clear communication and realistic planning. When choosing a consultation provider, look for quality rendering capabilities, extensive customization options, and positive customer testimonials.
Remember that changes made during the planning phase cost virtually nothing compared to modifications once construction has started. Your dream kitchen deserves thorough planning and visualization. After all, you'll be living with these decisions every day for years to come. A free 3D design consultation ensures those decisions will be ones you can feel confident about long after the renovation dust settles.
References
[1] – https://www.cooksmarts.com/articles/renovation-how-to-create-efficient-kitchen-layout/
[2] – https://www.pridexdesign.co.nz/kitchen-design/the-importance-of-professional-kitchen-design-services-for-your-home-renovation/
[3] – https://icabinetrydirect.com/how-to-prepare-for-a-kitchen-design-consultation/
[4] – https://www.mrcabinetcare.com/blog/3d-design-benefits-kitchen-remodeling-infographic/
[5] – http://www.3dkitchen.com/
[6] – https://plan7architect.com/how-to-plan-a-kitchen-with-3d-cad-kitchen-planner-software-using-plan7architect-ai1/
[7] – https://www.oldcitykitchens.com/new-page-37
[8] – https://www.cylind.com/articles/3d-kitchen-rendering
[9] – https://www.kitchencabinetoutlets.com/why-you-should-visualize-your-kitchen-design-before-starting-a-remodel/
[10] – https://arcadium3d.com/articles/why-you-should-design-in-3d-before-you-renovate-your-kitchen
[11] – https://www.kaminskiyhomeremodeling.com/blog/managing-the-stress-of-making-decisions-during-a-major-remodel/
[12] – https://www.roomsketcher.com/kitchen-planner/
[13] – https://www.infurnia.com/kitchen-design-software?sourceRef=Direct
[14] – https://www.kubeinteriors.com/news/design-tips/what-is-the-best-software-for-kitchen-design-top-tools-features-for-2025/
[15] – https://www.everkitchendesign.com/google-review
[16] – https://www.cartekitchen.com.my/services/sid/35037/expert-kitchen-consultation-plan-design-budget-with-ease-it039s-free/





