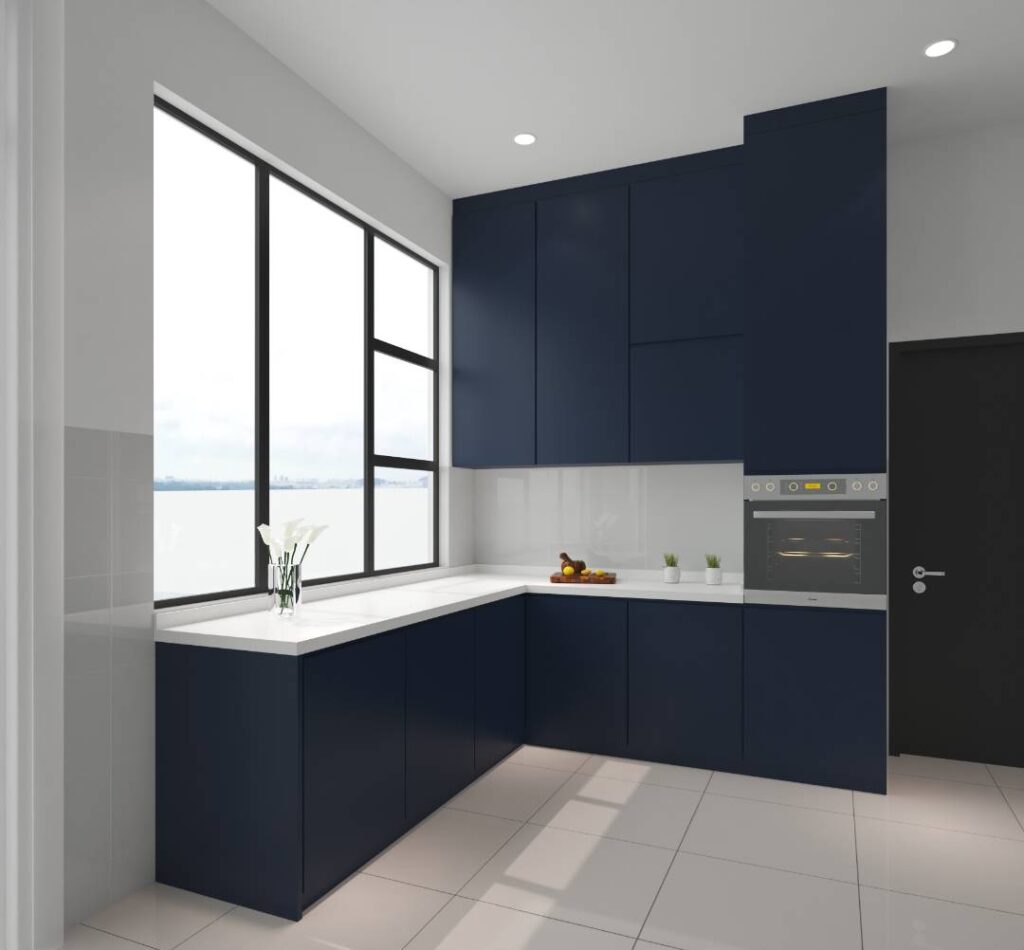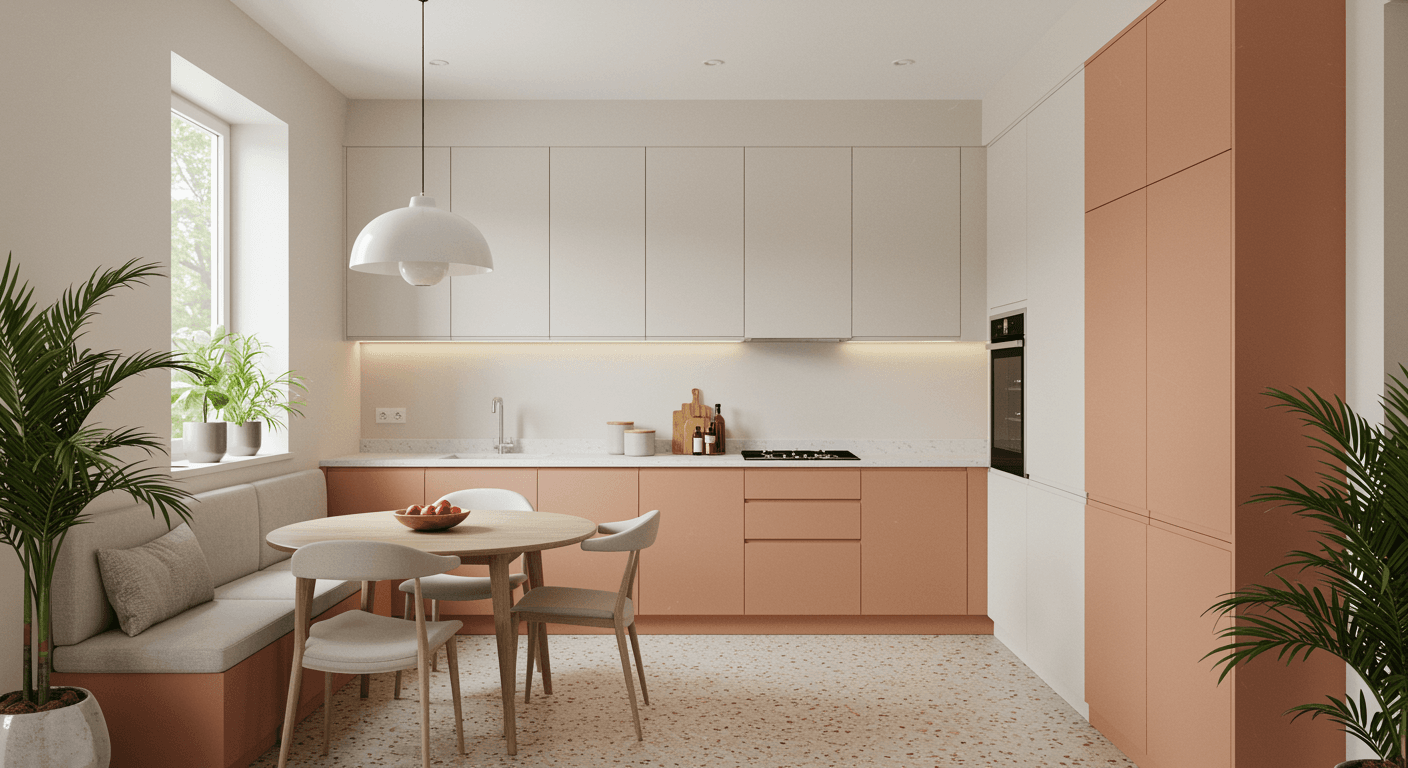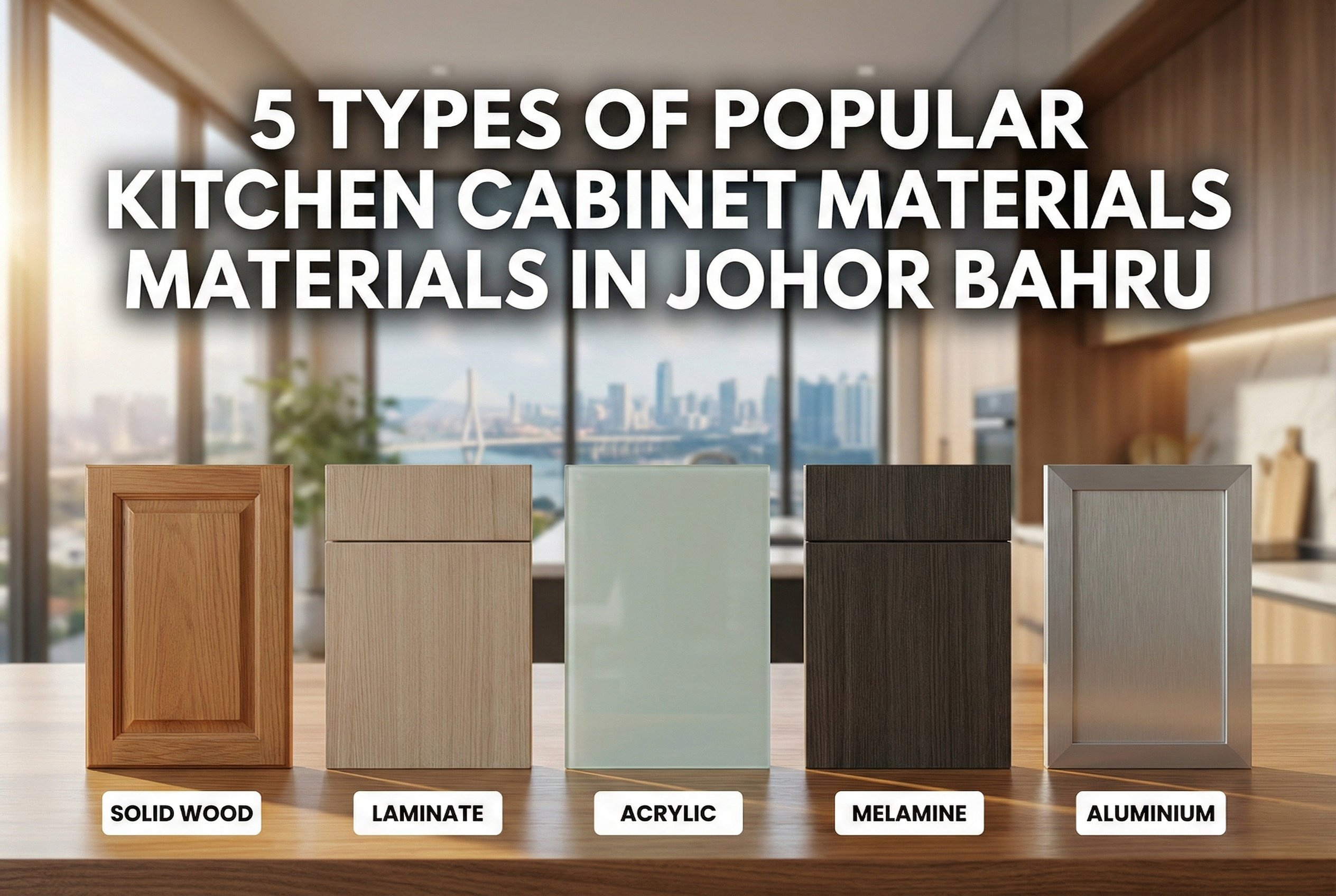Johor cloister house legacy can be brought into the home design by home owners. There are many ways for home owners to do so for their homes. Read more to find out.
Johor Cloister House Legacy 1: Embrace the Courtyard as a Functional Core
The way Johor Cloister House employs the courtyard as a functional heart — a space that is both exquisitely soothing and highly practical is among of its most amazing features. The courtyard joins all living spaces at the centre of the house while also affecting how storage is set up and used.
This design promotes central void circulation with storage smoothly incorporated along the walls enriching the patio. Think of positioning built-in cabinets, open shelving, or bench seating along these perimeter walls to create this in your own area. These should reflect the minimal language of the homes — linear, harmonious with the architectural palette rather than define it.
The courtyard also permits natural ventilation and sunshine to enter these storage areas in warm climates like Malaysians, so lowering humidity and the need of artificial lighting. Using perforated or slatted cabinet doors allows you to keep airflow while storing objects such books, tools, or even pantry necessities. Giving flexibility and reducing visual mess, sliding doors or pivot walls can blur the boundary between indoor and outdoor storage.
Ultimately, embracing the courtyard as a functional core transforms storage from an afterthought into an integral part of daily movement and interaction just as Cloister House intended. It is a design lesson in how spatial awareness can uplift usefulness by means of building, so producing a house that breathes and lives with its inhabitants.
Johor Cloister House Legacy 2: Use Built-In, Low-Profile Cabinets
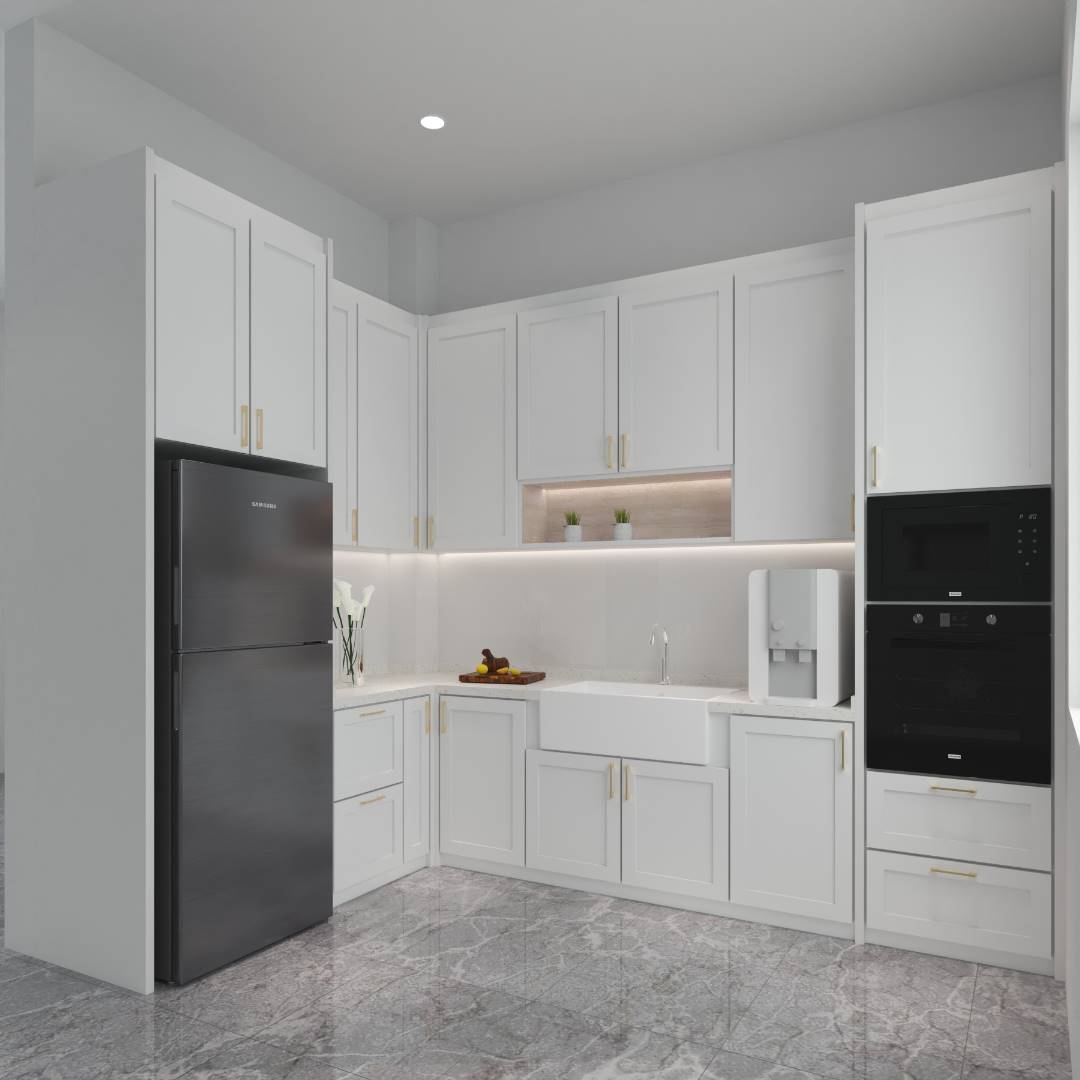
Low-profile built-in cabinets that help to give the house its smooth, modern look stand out at Johor Cloister House. These are architectural features meant to reflect the openness of the homes' courtyard-inspired design rather than only being useful.
Made to seamlessly integrate into walls and structural surfaces, these storage solutions usually incorporate natural materials like concrete or timber finishes for a warm but low key appearance. Think about adding custom cabinetry that rests flush with the walls, particularly in hallways or near open-air patios, to duplicate this approach in your own space.
@ampquartzcabinets MID YEAR SALE 1-31 JULY!! 🤩🥳 Jom dapatkan quotation percuma dengan kami! 🥰🫶🏻 #AmpQuartz #KitchenCabinet #FullHouseCabinet #MidYearSale #JulySale #fyp #fyppage
♬ original sound – AmpQuartz – AmpQuartz
To preserve visual continuity and prevent visual clutter, keep the flat panel design clean with hidden handles. Low horizontal cabinets support the link of the whole design since they preserve sight lines across both interior and outside areas. These cupboards may be used as media units, shoe storage, or even inconspicuous desks without disrupting the movement or natural light. Keeping your storage waist-height or below allows you to duplicate Cloister House's grounded, tranquil atmosphere.
Match these cabinets with comparable wall or floor materials to improve the feeling of integration. This storage method's allure is in its understability, it quietly enables everyday life without shouting itself. Built-in low-profile cabinets perfectly balance utility and beauty in courtyard-centric houses where openness and quietness are paramount, building on the legacy of Cloister Houses' elegant, careful design language.
Johor Cloister House Legacy 3: Outdoor-Indoor Hybrid Storage
Johor Cloister House's superb combining of interior and outdoor areas, even in the design and use of storage, is among its distinguishing characteristics. A major legacy of the idea of outdoor-indoor hybrid storage is its urging of homeowners to escape traditional segmented interiors.
Semi-outdoor hallways, patios, and breezeways in the Cloister House have practical uses beyond being merely transit areas; they have skilfully built-in storage. Weather-resistant cupboards, benches with concealed storage, or sunken niches along walls facing the open courtyard are examples of these storage solutions. To reproduce this in your own house, think about using stainless steel, concrete, or marine-grade plywood that can resist the elements and humidity.
Arrange these devices beneath overhangs or along shielded walkways so they are accessible but also safe. This technique not only makes best use of whatever space is left but also strengthens a fluid link between inside and exterior — a signature of tropical modernism found in the Cloister House.
Adding greenery such as vertical planters with integrated storage or garden benches with tool compartments more intimately connects function to the natural surroundings. This hybrid idea improves light penetration, boosts airflow, and turns mundane storage into a component of the architectural story. Fundamentally, outdoor-indoor storage is about embracing the climate, landscape, and lifestyle of Southeast Asia in a way both graceful and practical, hence resonating the ageless spirit of the Cloister House.
Johor Cloister House Legacy 4: Storage That Blends With Architecture
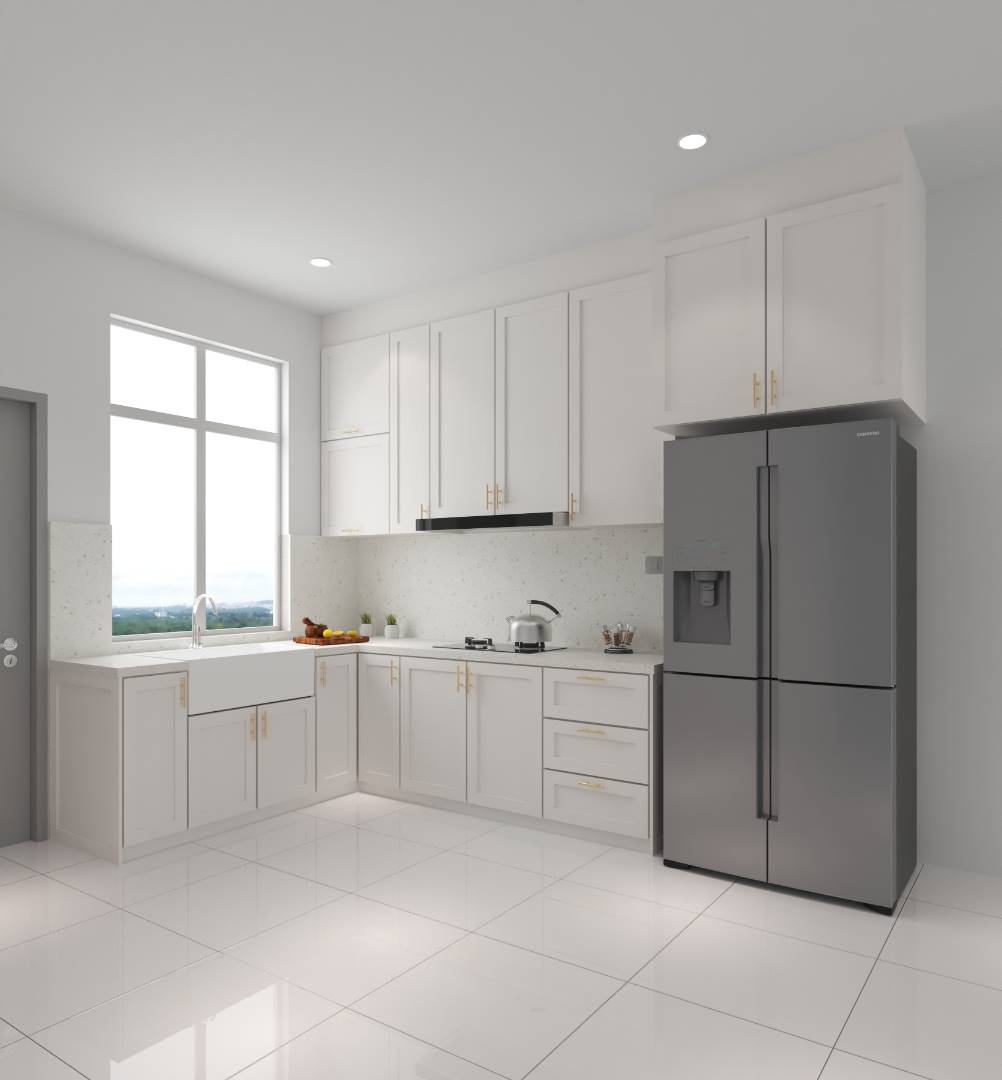
The way storage merges with the structure to provide a minimalist yet incredibly useful living area is one of the most distinguishing features of Johor Cloister House. Rather than treating storage as an afterthought or adding bulky cabinets, the home integrates storage directly into the structure — walls, corridors, and even staircases double as discreet storage zones.
Especially in regions bordering the courtyard, this architectural approach improves spatial efficiency and lowers visual clutter. Homeowners may choose recessed shelving, hidden cabinets, or built-in units that reflect the materials and hues of the nearby walls to duplicate this approach. For instance, storage can be created from the same concrete or timber finishes as the building itself, giving it the impression of an organic expansion of the area.
@ampquartzcabinets MID-YEAR SALE 2025! Ade yang tak sabar ke? 🤩🤩 #AmpQuartz #KitchenCabinet #midyearsale #julysale #campaign #fyp #fyppage
♬ original sound – AmpQuartz – AmpQuartz
Maintaining a sleek, unbroken surface, doors can be push-to-open or without knobs. In corridors or walls facing the garden, where concealed nooks can be used for books, supplies, or gardening tools without upsetting the visual harmony, this method is particularly successful. Though nearly undetectable, storage should be there.
Arranging storage design with architectural features not only increases usefulness but also strengthens the calm, contemplative ambiance that distinguishes the Cloister House. People who value straight lines, clever design, and the subdued beauty of contemporary tropical architecture will find this approach perfect. Storing becomes more than a need in copying this legacy; it becomes a conscious design element that helps to both aesthetic and lifestyle.
Johor Cloister House Legacy 5: Furniture as Storage
One of Johor Cloister Houses most useful and inspirational inheritance is in its smooth incorporation of furnishings as storage, a concept that brilliantly matches the design of the houses courtyard-inspired layout.
Every piece of furniture seems purposefully serving an aesthetic as well as a utilitarian role in Formzero's architectural masterpiece. Storage is discreetly integrated into the very structure of built-ins, benches, and steps rather than independent heavy cabinets.For instance, a long timber bench along a wall overlooking a courtyard could act as disguised storage for garden tools, shoes, or other stuff.
This strategy not only protects the homes' clean, modern lines but also assures that rooms stay open and uncluttered, therefore enabling physical and visual movement around the courtyard. To reproduce this in your own house, select custom-made or modular furniture with hidden sections such lift top benches, platform beds with drawer bases, or builtin window seats with below storage.
Select materials that reflect the natural finishes of the neighbouring buildings — warm wood grains or polished concrete to give visual continuity. Furniture ought to blend with the room instead of stand alone from it. These storage solutions, along with lots of natural light and open air transitions, capture the spirit of Cloister House: celebrating simplicity, efficiency, and harmony with nature. This union of shape and function improves the peaceful, minimalist ambiance central to the courtyard home idea in addition to maximising use in small spaces.

