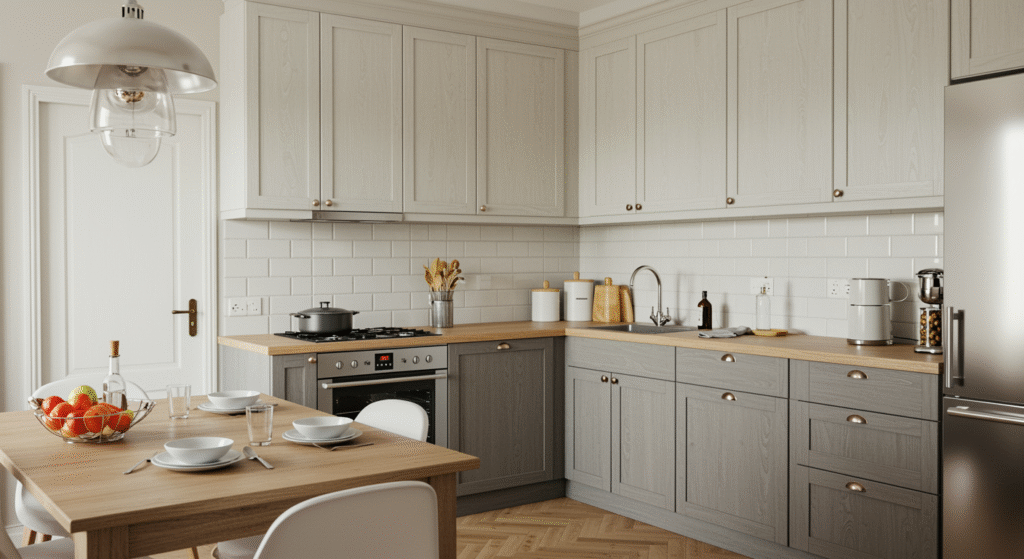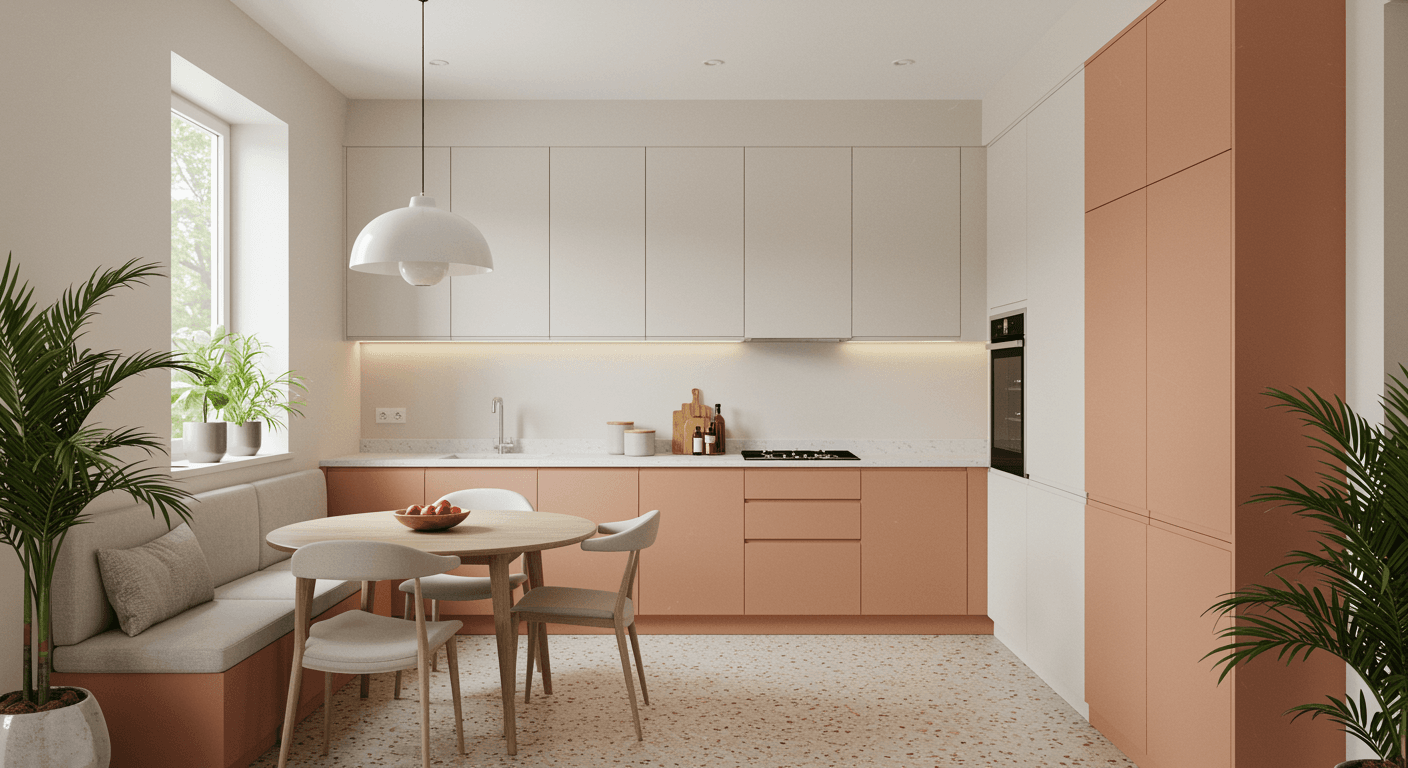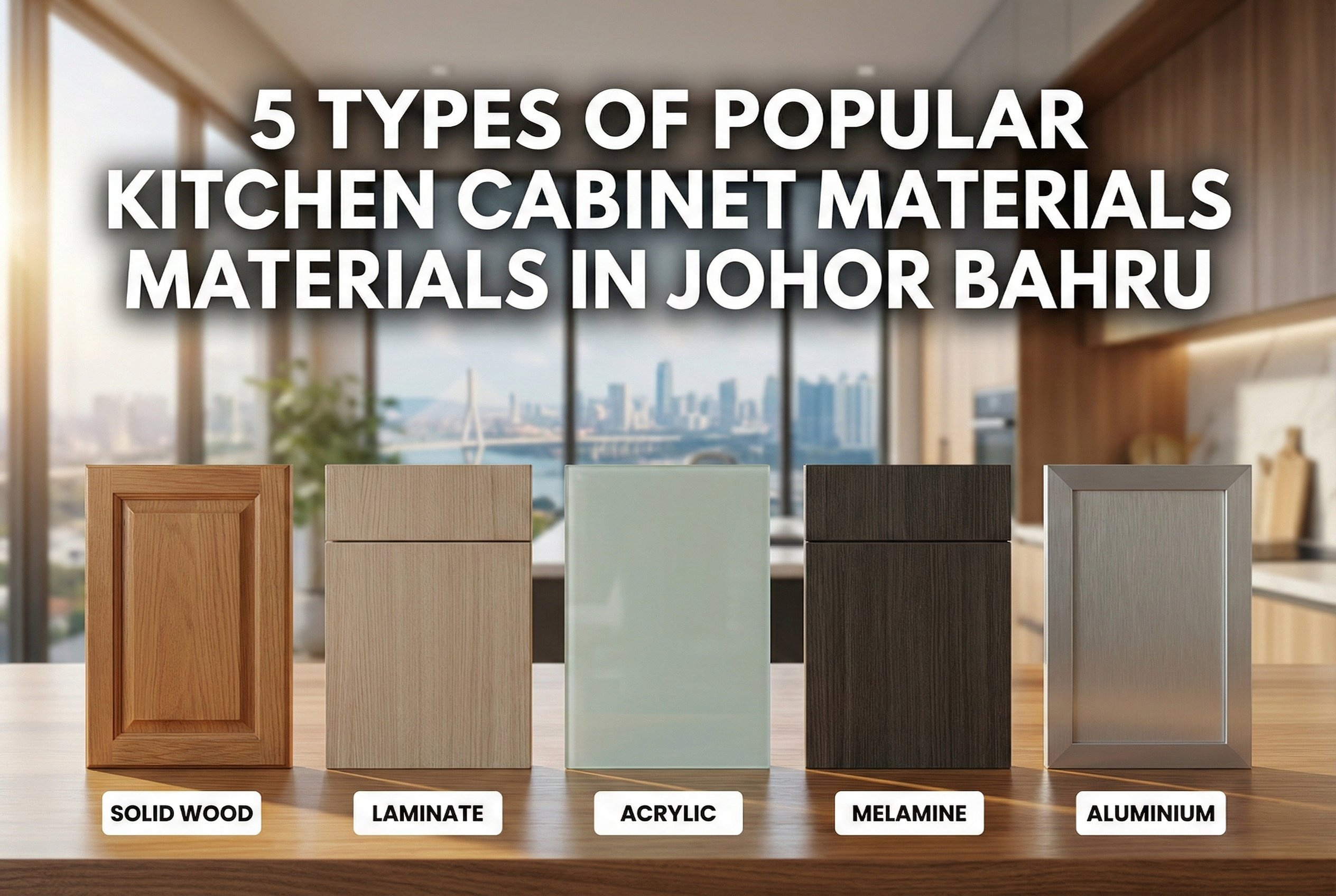Tiny kitchen guide investigates wise methods to maximise constrained space. It emphasises smart storage ideas, multifunctional furniture, and vertical arrangement to preserve every inch accessible. With good light and workflow, even the smallest kitchens can seem open, effective, and welcoming.
Tiny Kitchen Guide With Layout & Workflow Planning
Planning of design and workflow is the start of good use of every square foot in a small kitchen as even small inefficiencies may quickly turn a confined and unpleasant area. One basic concept is the classic work triangle, which places the sink, cooker, and refrigerator to reduce needless mobility and guarantee effective food preparation and cleaning procedure.
This concept can be changed in small kitchens for straight, L-shaped, or galley designs according on the space available. Apart from design, zone-based arrangement is critical: designating specific locations for cooking, cleaning, storage, and preparation guarantees that everything is close at hand, hence minimising chaos and therefore providing the kitchen a bigger aspect.
Clever counter, cabinet, and appliance positioning turns corners and nooks into workspaces; multifunctional surfaces such pull-out worktops or over-sink cutting boards give temporary prep room without fully filling the room. To match workflow, the storage height and depth should also ensure that frequently used items are readily accessible but lesser utilised ones are pushed to more or lower shelves. Keeping open passageways is absolutely essential as a 32-inch aisle can make a kitchen appear vast and easily accessible.
Apart from simplifying features, a well-planned design and flow enhances the beauty and comfort of the kitchen, hence assuring that a modest room is efficient, welcoming, and equipped to handle all daily duties without compromise. A little kitchen becomes the hub of the house via a well-planned work process, beautiful and rather useful.
Tiny Kitchen Guide With Clever Storage Solutions
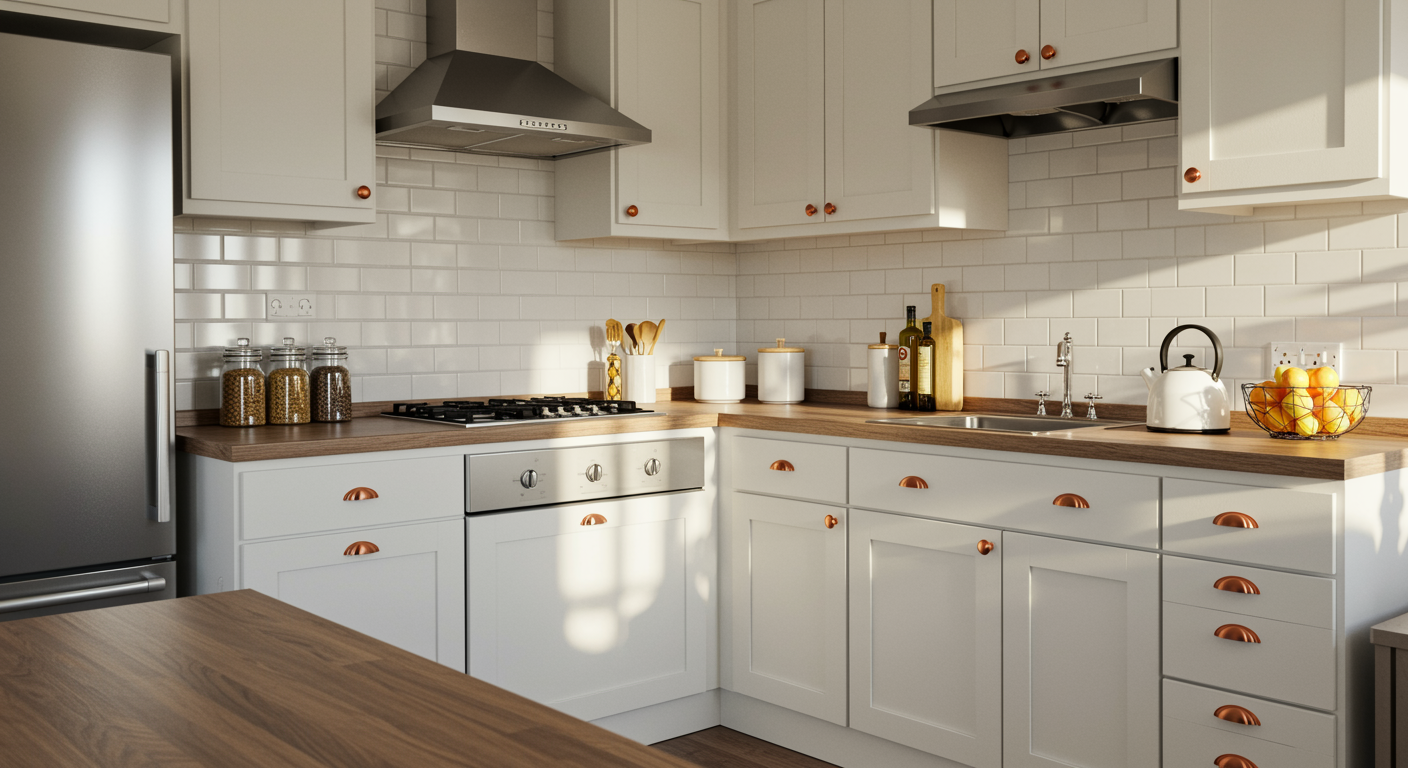
In a small kitchen, smart storage ideas are essential to make every inch of available space count while maintaining the area clean and visually appealing. Stretching cupboards to the ceiling, putting shelves, and hanging hooks or pegboards are among the most effective methods enabling homeowners to use otherwise empty vertical space for items such pots, pans, and often used cookware.
Pull-out and rotating storage solutions including pull-out panty shelves, corner carousels, and sliding racks enable access to deep or inaccessible areas, therefore guaranteeing total use of every corner without mess counters. More use may be gotten from multi-functional storage furniture such folding tables, under-sink organisers, or island carts with drawers while yet being flexible for a range of kitchen tasks.
@ampquartzcabinets AmpQuartz nak bagi 8 aksesori ni FREE je untuk korang! Cepat DM sekarang 🥳 #AmpQuartz #KitchenCabinet freegift #kitchenaccessories #fyp
♬ 퇴근송 – Mozzi Melody
Modular inserts and drawer organisers help to keep little tools, silverware, and pantry essentials neatly arranged, hence reducing visual clutter and maximising efficiency. Making just essential things readily accessible keeps crowding at bay and makes the kitchen feel more spacious, hence minimalism and purposeful decluttering are also rather vital.
Furthermore, integrating appliances into cabinets or using tiny, stackable, or nested cookware ensures that even basic requirements don't clutter up the floor too much. Small kitchens may strike a balance of use and flair by integrating vertical expansion, hidden storage, multi-purpose units, and smart design, thus transforming limited square footage into a stylish, approachable, and practical cooking area.
Tiny Kitchen Guide With Work & Prep Space Optimisation
Particularly in a tiny kitchen, work and prep area optimisation is crucial to ensure utility without crowding the area. Including fold-down or extendable surfaces is among the most effective strategies. Though they might be hidden when not in use, keeping the kitchen open and approachable, these can serve as further countertop space when needed.
Over-sink workstations — cutting boards or removable prep trays fit over the sink which let customers maximise surface area in a small footprint—another ingenious solution. Mobile rolling carts provide adaptable desk and storage as well as a tiny eating or serving area depending on cooking chores. They can also be simply moved around. Vertical working space is given by multi-level tiered surfaces — shelves or prep racks hence enabling cooks to effectively organise supplies and tools without dispersing throughout the little countertop.
Strategic placement of tools and often used items is essential; keeping knives, cutting boards, and food prep containers nearby reduces superfluous movement and improves workflow. Decluttering and combining kitchen appliances also helps a lot; nesting bowls, folding measuring cups, and multifunctional appliances help to save space while still keeping usefulness.
Using these techniques helps a small kitchen operate like a bigger one with efficient prep areas, clean surfaces, and streamlined workflow. Careful work and prep space optimisation not only maximises every square foot but also makes cooking more enjoyable, organised, and stress-free, thus turning even the smallest kitchen into a practical, high-functioning area.
Tiny Kitchen Guide With Design Consistency & Visual Flow
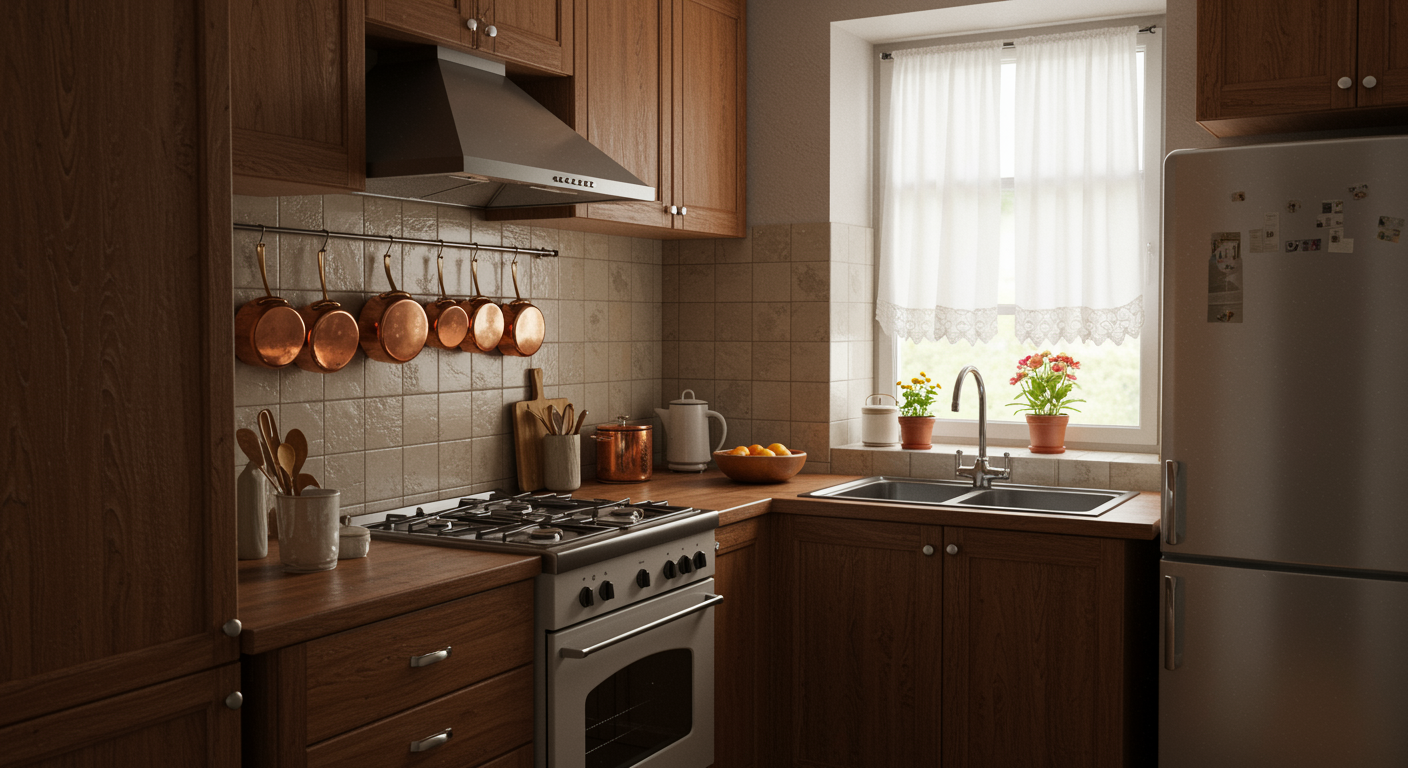
Consistent design and visual flow help a small kitchen especially since they let the area seem bigger, more tidy, and more aesthetically pleasing. Keeping a unified colour scheme in cupboards, walls, counters, and even flooring provides a clean appearance that spatially enlarges the space and therefore reduces chaos and fragmentation.
Light, neutral colours reflect both synthetic and natural light, therefore brightening the area and opening it. Apart from colour, uniform materials and finishes such as matching cabinet fronts or uniform counter textures strengthen a sense of continuity and prevent the eye from being swamped by too many divergent parts. Hardware selections also impact visual flow; basic or handleless cabinets reduce visual interruptions and produce straight lines, thereby increasing room impression.
@ampquartzcabinets Macam tu je kena gula2 ek 😆 #AmpQuartz #KitchenCabinet #fyp #funny #kabinetjohor
♬ original sound – AmpQuartz – AmpQuartz
With subdued patterns or matching colours tying the space together, great attention to the fifth wall that is, ceilings and floors enhances design harmony. Reflective surfaces like mirrored backsplashes or polished cupboards help to even more boost light and depth, hence creating more space without changing the physical footprint. Little decorative touches such consistent lighting fixtures or even storage bins help to define this consistency, so maintaining the calculated and tidy aspect of the kitchen.
Homeowners who concentrate on design consistency and visual flow will help them to maximise the impression of space, therefore ensuring that a little kitchen is not only functional but also inviting, sophisticated, and comfortable — demonstrating that careful design aids to make every square foot count.
Tiny Kitchen Guide With Workflow & Traffic Flow
In a small kitchen, good traffic and work flow are essential for maximising every square foot and guaranteeing that the space appears useful rather than untidy. Though traffic flow reveals how people negotiate the kitchen, natural sequence of cooking, washing, and preparation activities is workflow.
Maintaining a minimum 32-inch open path between appliances and counters is advised since smooth and continuous movement can make even a small kitchen appear enormous. Organising the kitchen into clearly demarcated areas — prep, cooking, cleaning, and storage, among others saves time and cuts out needless actions. Less often used tools and equipment should be kept in higher or lower cupboards; ordinary goods like dishes, pans, and seasonings should be kept near their relevant locations.
Although the triangle is squeezed for short distances, the kitchen triangle concept in which the sink, stove, and fridge are strategically arranged to reduce needless movement should guide placement of large appliances even when the triangle is compressed. Traffic flow also takes into account many customers; in a small kitchen, avoiding congestion near the sink or cooker is essential. Open shelving, pull-out drawers, and sliding doors enable access without compromising movement.
Clear lighting of preparation rooms promotes even more flow; reflective surfaces bring forth transparency. Good design and traffic flow transform even the tiniest kitchen into a practical, calm setting hence simplifying and more pleasant cooking, cleanup, and social interaction.

