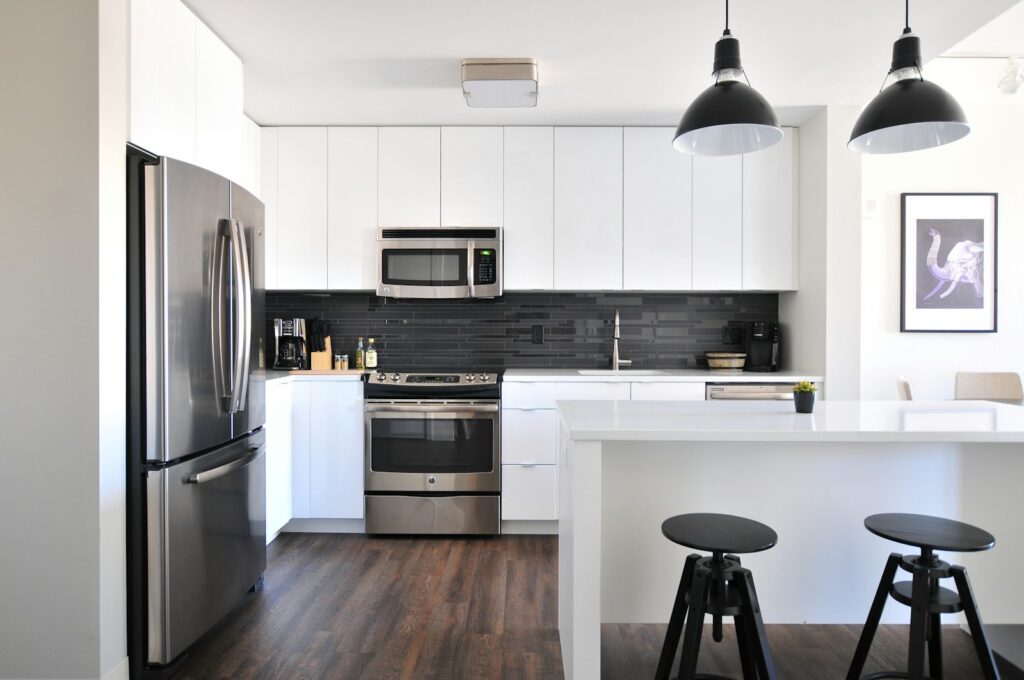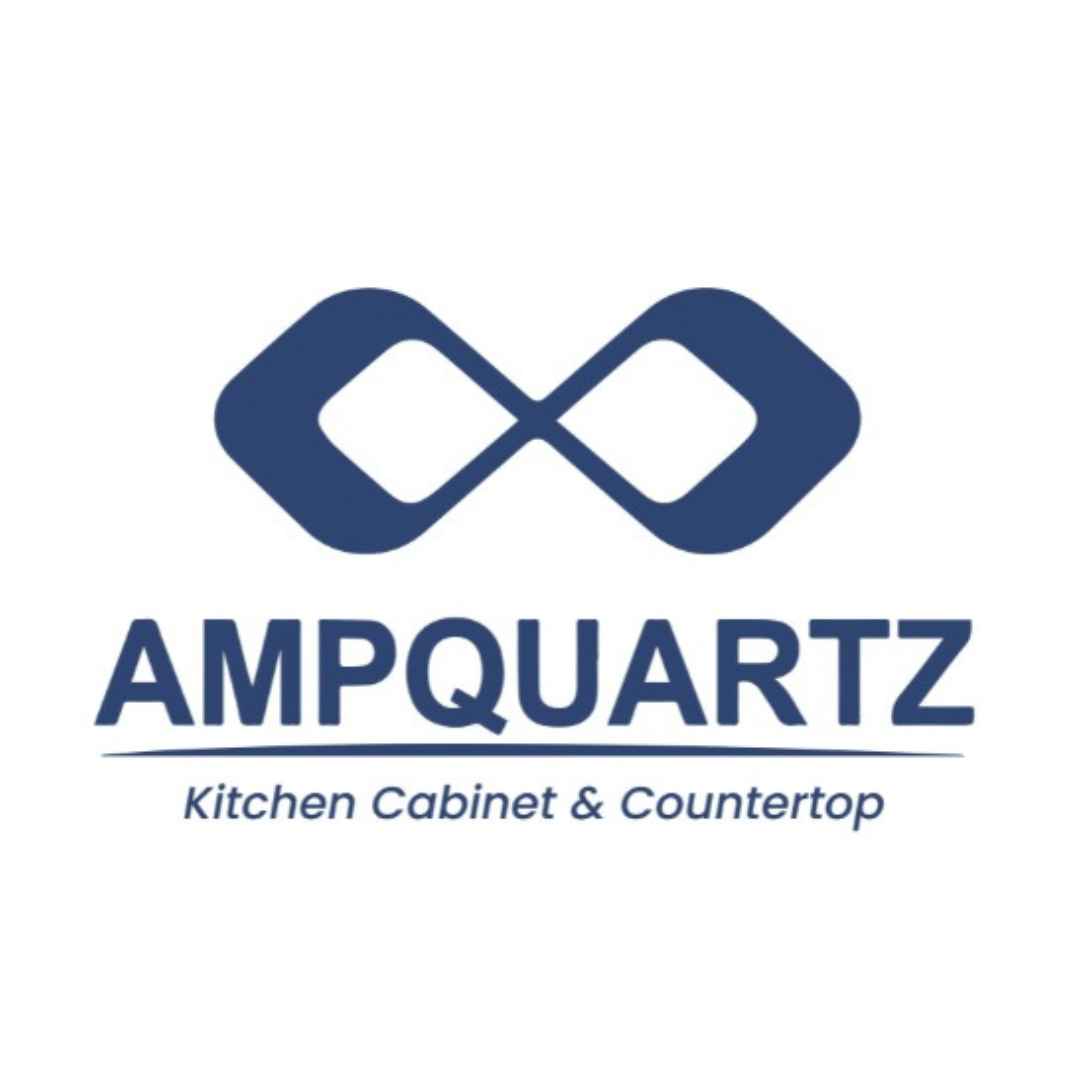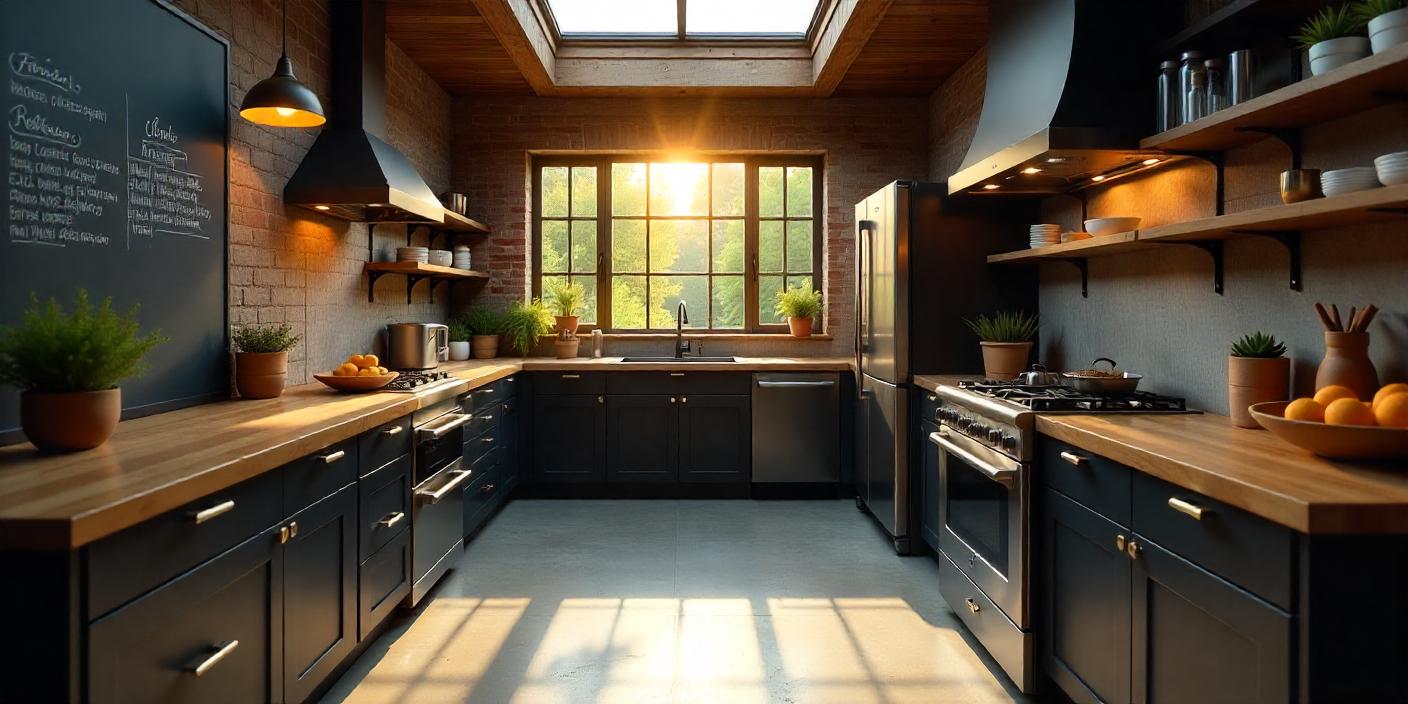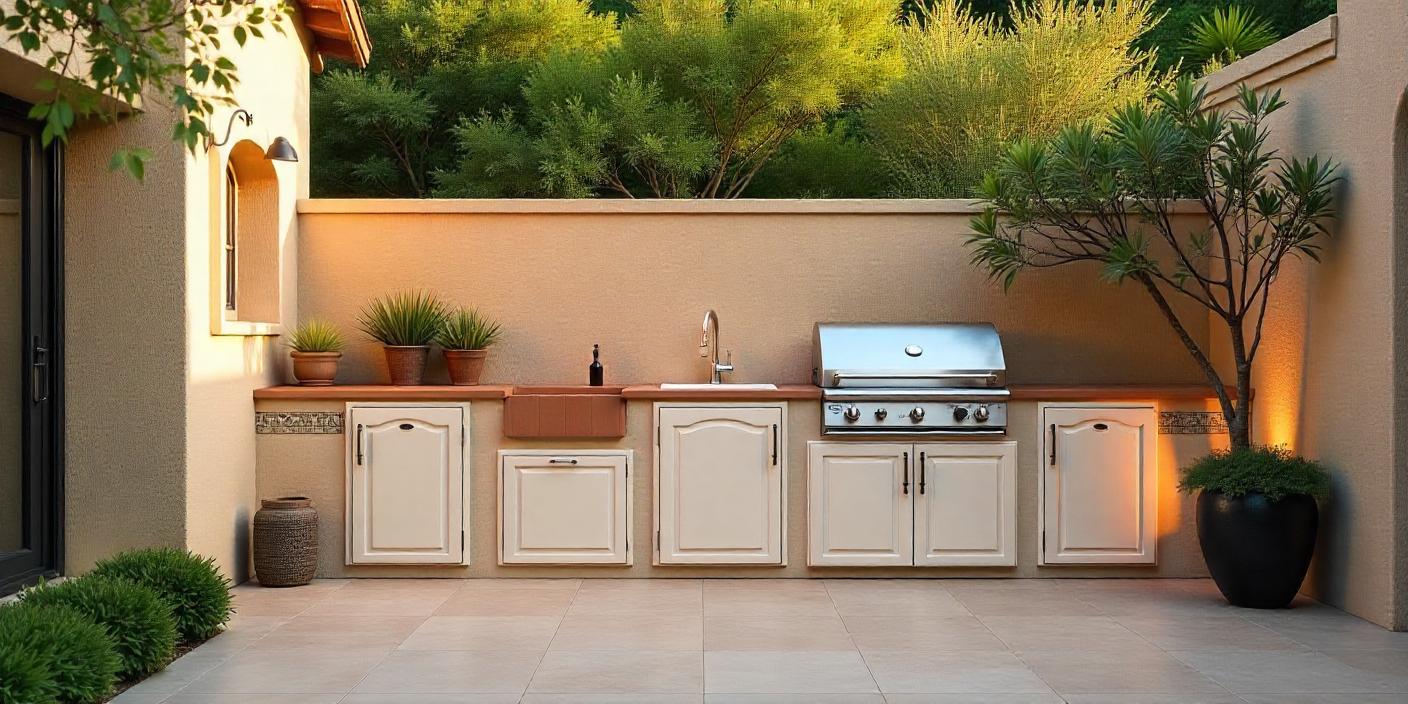5 Modular Kitchen Cabinet Design Ideas: Affordable & Stylish
Are you interested in modernizing your kitchen, but you have no thoughts about how to achieve that? It's very reasonable to suppose that you're not alone, because developing a modular kitchen cabinet design is already a tough process, without considering the huge resources it needs.
One question you should ask yourself on a regular basis is, what kind of modular kitchen cabinet design is best for your home? A hard fact is that the modular kitchen cabinet design for most households is significantly affected by the layout of your kitchen. Thus, planning your modular kitchen cabinet design based on your kitchen layout would be more sensible and logical, rather than spending a lot of money revolutionizing your kitchen layout.
As most interior designers claim, there are several modular design concepts for kitchens in 2021, and each of them offers distinctive characteristics and feelings for the entire kitchen or home.
Therefore, in this article, we will explore in-depth by going over different kinds of modular kitchen cabinet design ideas in 2021 and providing a quick summary of their characteristics. Of course, the Ampquartz team is very happy to have you share your opinions in the comment section below.
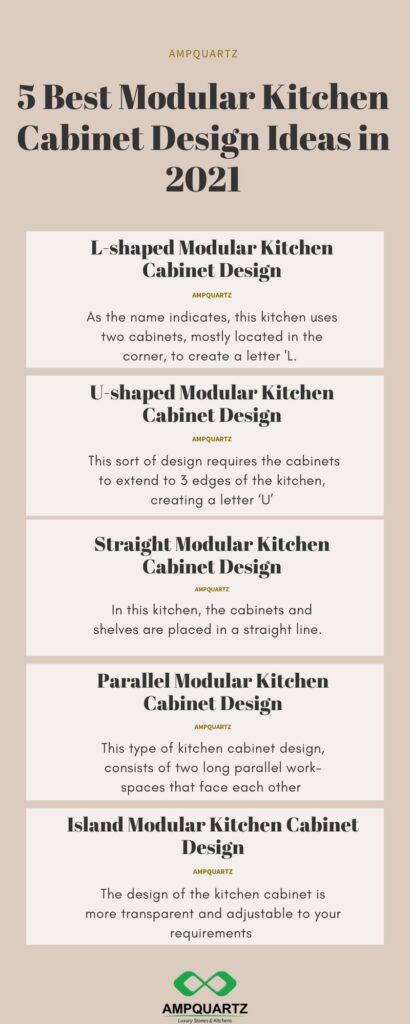
Modular Kitchen Cabinet Design #1: Maximize Space with L-Shaped
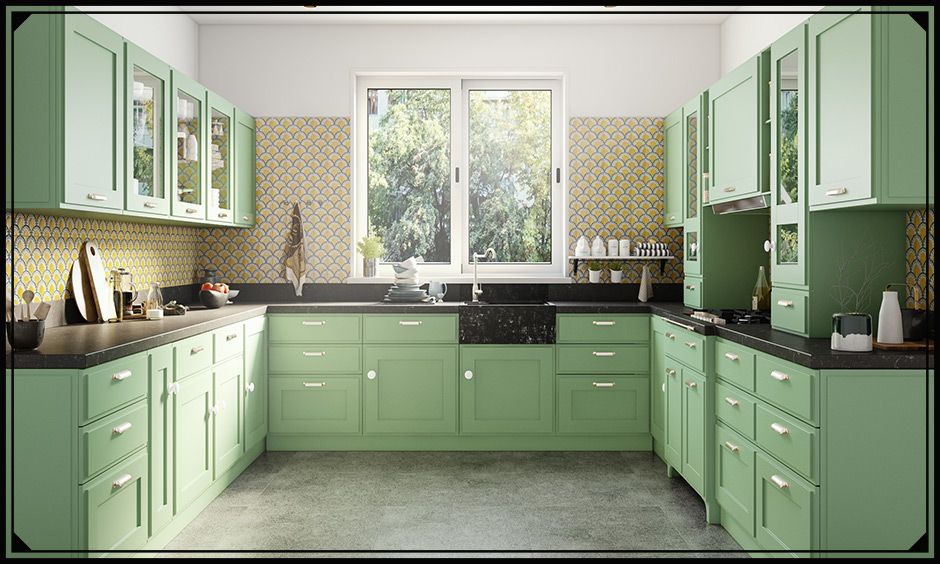
The L-shaped modular kitchen cabinet design is one of the most frequent designs for most households in 2021. As the name indicates, this kitchen uses two cabinets, mostly located in the corner, to create the letter ‘L’. So, why should you adopt this design idea in your kitchen? The main reason, of course, is that it utilizes the entire space of your kitchen, as its configuration maximizes storage capacity even in the smallest kitchens.
Flexibility is Key: Another benefit of L-shaped kitchens is their adaptability. You can incorporate a peninsula for additional workspace or a breakfast bar for casual dining.
Easy Workflow: The L-shape promotes an efficient workflow. The “golden triangle” of the sink, cooktop, and refrigerator can be perfectly placed for smooth movement while cooking.
Modern Appeal: L-shaped kitchens can be designed in various styles, from sleek and modern to warm and traditional. Play with cabinet finishes, hardware, and countertops to create your dream kitchen.
Modular Kitchen Cabinet Design #2: U-Shaped Kitchens for Modern Living

Unlike L-shaped, if you want to integrate a U-shaped modular kitchen cabinet design into your kitchen, you may want to have a bigger space in your kitchen (8 to 10 feet). This is because this sort of design requires the cabinets to extend to 3 edges of the kitchen, creating a letter ‘U’.
Fortunately, this U-shaped modular kitchen cabinet design also gives the most effective working triangle and the greatest storage area for household owners. U-shaped kitchens offer unparalleled storage capacity. Utilize tall cabinets, pull-out drawers, and corner shelves to maximize every inch of space.
With ample counter space, U-shaped kitchens can accommodate built-in appliances like ovens or microwaves, freeing up valuable countertop real estate. U-shaped kitchens can be ideal for open concept layouts. The closed sides create a defined kitchen area while still feeling connected to the living space.
Modular Kitchen Cabinet Design #3: The Space-Saving Straight Kitchen
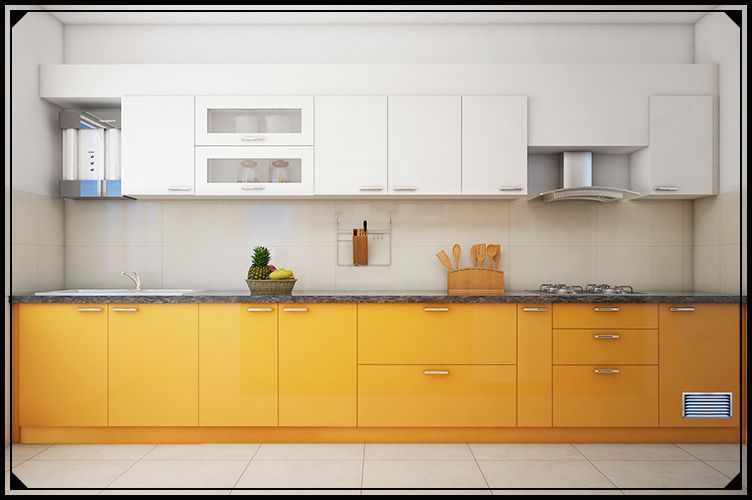
In this kitchen, the cabinets and shelves are placed in a single, straight line. This design idea differs somewhat from the two previous ideas, because it is the most compact and basic kitchen cabinet design and thus very suitable for medium and small-sized kitchens.
If you live in a penthouse or studio apartment, the Ampquartz team believes that you will find this straight modular kitchen cabinet design is particularly well suited to the arrangement of your kitchen. Straight kitchens are ideal for maximizing limited space. By keeping cabinets on one wall, you create an open and airy feel.
Everything is within easy reach in a straight-line kitchen. This is a great benefit for those with mobility limitations or who prefer a simple layout. Straight kitchens typically require fewer cabinets compared to other layouts, potentially saving you money on materials and installation.
Modular Kitchen Cabinet Design #4: Parallel Kitchens for Organized Cooking
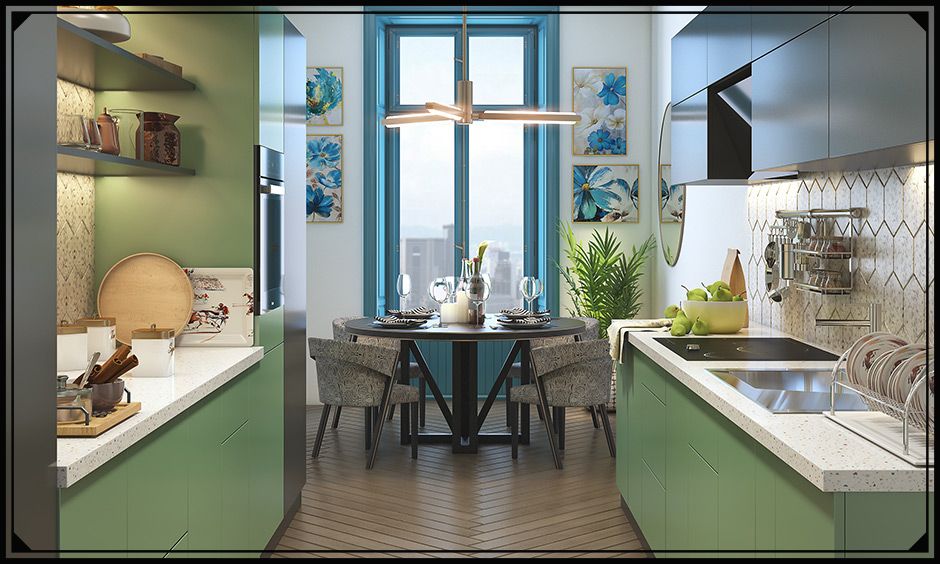
If you wish to have a kitchen that appears like a bar counter, the best option is to create a parallel modular kitchen cabinet design. This type of kitchen cabinet design, as the name implies, consists of two long parallel workspaces that face each other on opposing walls.
There is also a pathway walkway between them. However, this again demands at least 4 to 5 feet of space for your kitchen. Parallel kitchens are perfect for multiple cooks! With ample workspace on both sides, you can prepare meals together without feeling cramped. Parallel kitchens allow for dedicated work areas.
One side can be designated for food prep, while the other houses the sink and dishwasher for cleaning. If your kitchen has windows on opposing walls, a parallel layout capitalizes on natural light, making the space feel bright and inviting.
Modular Kitchen Cabinet Design #5: Island Kitchen: A Multifunctional Space for Cooking
Source: YouTube
For many families, an island-type of modular kitchen cabinet design was always an aspiration! If your kitchen has space, you can always opt for this island modular kitchen cabinet design. The design of the kitchen cabinet is more transparent and adjustable to your requirements, and often eliminates the border between both the living room and the kitchen.
Island kitchens create a central gathering spot for family and friends. Prepare meals, enjoy meals, or simply socialize – the island becomes a multifunctional space. Islands often offer additional storage solutions, perfect for housing cookware, utensils, or small appliances.
Island size and functionality depend on your needs. Do you need a cooktop or sink incorporated? Would you prefer extra seating or a prep area?

